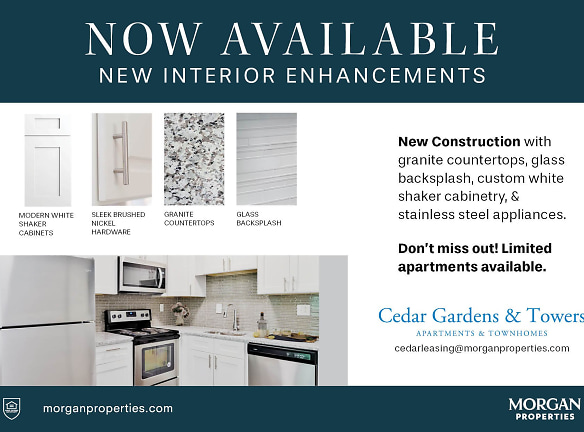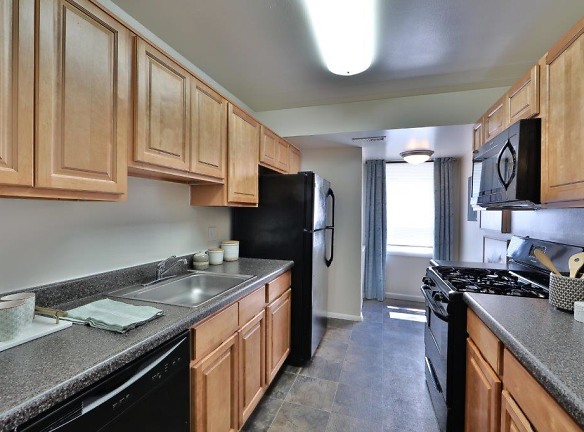- Home
- Maryland
- Windsor-Mill
- Apartments
- Cedar Gardens & Towers Apartments & Townhomes
Special Offer
Move in without paying a traditional security deposit. Replace your security deposit with a low-cost Jetty policy. Ask our leasing team for details.
$990+per month
Cedar Gardens & Towers Apartments & Townhomes
8246 Church Ln
Windsor Mill, MD 21244
Studio-3 bed, 1-2 bath • 432+ sq. ft.
10+ Units Available
Managed by Morgan Properties
Quick Facts
Property TypeApartments
Deposit$--
Application Fee25
Lease Terms
2-Month, 3-Month, 4-Month, 5-Month, 6-Month, 7-Month, 8-Month, 9-Month, 10-Month, 11-Month, 12-Month, 13-Month, 14-Month, 15-Month, 16-Month
Pets
Cats Allowed, Dogs Allowed
* Cats Allowed Dog Breed Restrictions Include: Pit Bull, Rottweiler, Doberman Pinscher, Chow, German Shepherd, or any mix thereof. Weight Restriction: 40 lbs, Dogs Allowed Dog Breed Restrictions Include: Pit Bull, Rottweiler, Doberman Pinscher, Chow, German Shepherd, or any mix thereof. Weight Restriction: 40 lbs
Description
Cedar Gardens & Towers Apartments & Townhomes
Welcome home to Cedar Gardens & Towers Apartments & Townhomes. This community offers beautifully upgraded 1 and 2 bedroom apartments (some with dens), along with 2 and 3 bedroom townhomes featuring central heating and air conditioning, washer & dryer, your own private patio or balcony area, spacious walk-in closets, and ceiling fans. We also offer three bark parks, new indoor cardio and fitness center, outdoor activity center that includes a playground and outdoor fitness area, swimming pool and nearby public parks. Our convenient location in Windsor Mill places you within easy access to Downtown Baltimore and the Inner Harbor, Baltimore Washington International Airport (BWI), Owings Mills, Pikesville, and Catonsville. There is also direct access to bus routes, major highways such as I-695, I-795 and I-95 and walking distance to a variety of shopping centers and restaurants. Our beautifully landscaped community is sure to welcome you home.
Floor Plans + Pricing
Studio - 432 sqft

One Bedroom - Towers - 671 sqft

Two Bedroom - 790 sqft

Two Bedroom 1.5 Bath Townhome - 900 sqft

Three Bedroom 1.5 Bath Townhome - 950 sqft

Two Bedroom- Towers - 1,050 sqft

Two Bedroom 2 Bath - Towers - 1,085 sqft

Two Bedroom 2 Bath - 1,169 sqft

Two Bedroom 2 Bath w/ Den - 1,250 sqft

One Bedroom

Floor plans are artist's rendering. All dimensions are approximate. Actual product and specifications may vary in dimension or detail. Not all features are available in every rental home. Prices and availability are subject to change. Rent is based on monthly frequency. Additional fees may apply, such as but not limited to package delivery, trash, water, amenities, etc. Deposits vary. Please see a representative for details.
Manager Info
Morgan Properties
Monday
09:00 AM - 05:00 PM
Tuesday
09:00 AM - 05:00 PM
Wednesday
09:00 AM - 05:00 PM
Thursday
09:00 AM - 05:00 PM
Friday
09:00 AM - 05:00 PM
Saturday
09:00 AM - 05:00 PM
Schools
Data by Greatschools.org
Note: GreatSchools ratings are based on a comparison of test results for all schools in the state. It is designed to be a starting point to help parents make baseline comparisons, not the only factor in selecting the right school for your family. Learn More
Features
Interior
Short Term Available
Air Conditioning
Balcony
Cable Ready
Ceiling Fan(s)
Dishwasher
Elevator
Garden Tub
Gas Range
Microwave
New/Renovated Interior
Oversized Closets
View
Washer & Dryer In Unit
Garbage Disposal
Patio
Refrigerator
Community
Accepts Credit Card Payments
Accepts Electronic Payments
Emergency Maintenance
Fitness Center
High Speed Internet Access
Laundry Facility
Pet Park
Playground
Swimming Pool
On Site Maintenance
On Site Management
Other
High-Speed Internet Included
Air Conditioner
Ceiling Fan
Breakfast Bar in Select Homes
Pet Friendly
Planned Resident Activities
Dog Park
Outdoor Fitness
Online Payments Available
Online Maintenance Portal
Spacious Closets
Patio or Balcony
Window Coverings
We take fraud seriously. If something looks fishy, let us know.

