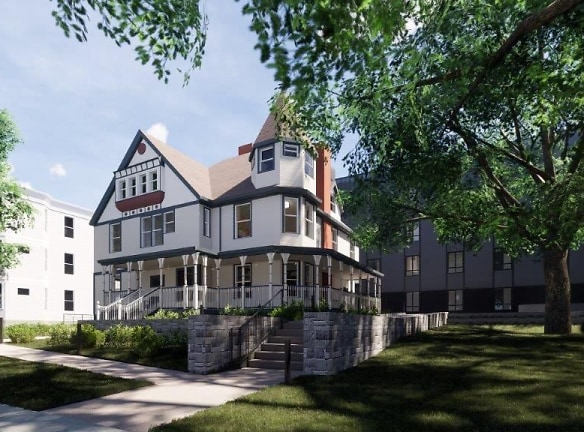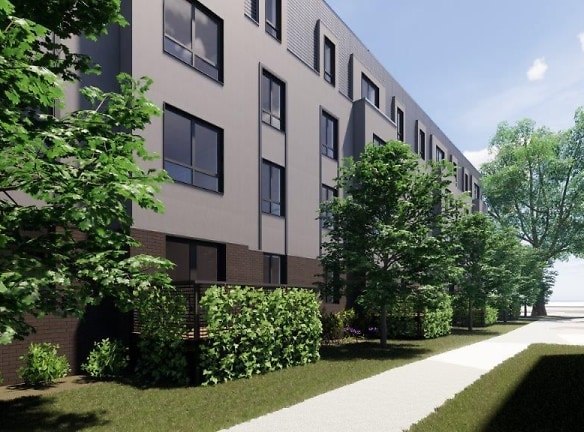- Home
- Massachusetts
- Allston
- Apartments
- 83 Gardner Street Apartments
$4,250+per month
83 Gardner Street Apartments
83 Gardner St
Allston, MA 02134
2 bed, 2 bath • 922+ sq. ft.
Managed by The Hamilton Company
Quick Facts
Property TypeApartments
Deposit$--
Lease Terms
12-Month
Pets
Cats Allowed, Dogs Allowed, Other
* Cats Allowed All pets must be approved by the Property Manager with required pet-rider paperwork completed. Weight Restriction: 60 lbs, Dogs Allowed All pets must be approved by the Property Manager with required pet-rider paperwork completed. Weight Restriction: 60 lbs, Other All pets must be approved by the Property Manager with required pet-rider paperwork completed. Weight Restriction: 60 lbs
Description
83 Gardner Street
One of Allston's newest developments, 83 Gardner St. Apartments is located in the historic "Mahogany Row" truly embracing a Victorian-era charm with modernized design. 83 Gardner St. offers one, two, and three-bedroom apartment homes with top of the line finishes including granite countertops with a waterfall edge, stainless steel appliance package with french door refrigerator, programmable thermostats, in unit washer/dryer and so much more. Immerse yourself in our community by gathering in one of our two resident lounges, rooftop deck, or enjoy the convenience of onsite bicycle storage. With ease of access to public transportation, Packard's Corner T-Stop, Downtown Boston, Cambridge, Longwood Medical Center, Coolidge Corner and Boston University there is no denying that this location is prime! *Utilities not included in rent. Paid by tenant*
Floor Plans + Pricing
22C - 2 Bed 2 Bath

$4,675+
2 bd, 2 ba
922+ sq. ft.
Terms: Per Month
Deposit: Please Call
22A - 2 Bed 2 Bath

$4,250+
2 bd, 2 ba
925+ sq. ft.
Terms: Per Month
Deposit: Please Call
22D - 2 Bed 2 Bath

$4,925+
2 bd, 2 ba
934+ sq. ft.
Terms: Per Month
Deposit: Please Call
22F - 2 Bed 2 Bath

$5,300
2 bd, 2 ba
1026+ sq. ft.
Terms: Per Month
Deposit: Please Call
22E - 2 Bed 2 Bath

$5,300
2 bd, 2 ba
1156+ sq. ft.
Terms: Per Month
Deposit: Please Call
Floor plans are artist's rendering. All dimensions are approximate. Actual product and specifications may vary in dimension or detail. Not all features are available in every rental home. Prices and availability are subject to change. Rent is based on monthly frequency. Additional fees may apply, such as but not limited to package delivery, trash, water, amenities, etc. Deposits vary. Please see a representative for details.
Manager Info
The Hamilton Company
Sunday
By Appointment Only
Monday
By Appointment Only
Tuesday
By Appointment Only
Wednesday
By Appointment Only
Thursday
By Appointment Only
Friday
By Appointment Only
Saturday
By Appointment Only
Schools
Data by Greatschools.org
Note: GreatSchools ratings are based on a comparison of test results for all schools in the state. It is designed to be a starting point to help parents make baseline comparisons, not the only factor in selecting the right school for your family. Learn More
Features
Interior
Air Conditioning
Cable Ready
Elevator
Stainless Steel Appliances
Washer & Dryer In Unit
Refrigerator
Community
Emergency Maintenance
Pet Park
Public Transportation
Wireless Internet Access
Controlled Access
On Site Management
Pet Friendly
Lifestyles
Pet Friendly
Other
Controlled Access Building
Bike Rack
Resident Lounges w/ Complimentary WiFi
Roof Top Deck w/ Lounge Furniture
24hr. Emergency Maintenance
Covered Parking Garage
Courtyard
Walk to bus line
Indoor Bicycle Storage
MBTA within walking distance
Bark Park
Discounted Fitness Center Membership w/ Indoor/Out
Electric Car Charging Stations
New Construction
Washer/Dryer In-Unit
Fully-Equipped Kitchens
We take fraud seriously. If something looks fishy, let us know.

