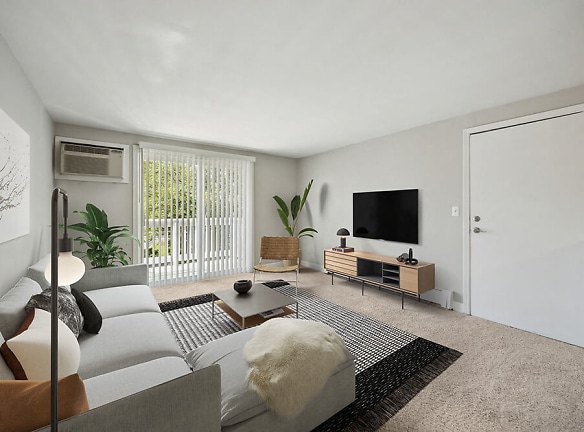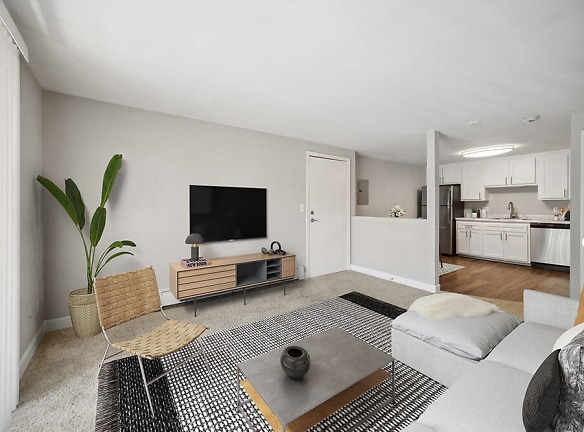- Home
- Massachusetts
- Billerica
- Apartments
- Middlesex Crossing Apartments
$2,547+per month
Middlesex Crossing Apartments
158 Concord Rd
Billerica, MA 01821
Studio-2 bed, 1 bath • 310+ sq. ft.
7 Units Available
Managed by Bridge Property Management
Quick Facts
Property TypeApartments
Deposit$--
Lease Terms
Variable
Pets
Cats Allowed, Dogs Allowed
* Cats Allowed, Dogs Allowed
Description
Middlesex Crossing
Middlesex Crossing Apartments is located in Billerica, Massachusetts, 25 miles northwest of Boston. Our convenient location, just 2 minutes from both U.S. Route 3 and I-95, provides easy access to I-495 and I-93. Additionally, Middlesex Crossing is just 10 minutes north of Bedford, home to Middlesex Community College, Bedford VA Hospital, and Hanscom Air Force Base. We are also just 15 minutes north from Burlington; known for its excellent restaurants and shopping options. Enjoy easy access to Burlington, without the high price tag.
Middlesex Crossing Apartments offers a host of community amenities. Cool off in our large saltwater swimming pool on hot summer days. Cook up some mouth-watering BBQ on our 4 brand new grills, and get a workout on your schedule in our 24/7 fitness center. We also offer package receiving, and each building features its own laundry room, for your convenience.
Our newly renovated studio, 1 & 2 bedroom apartments are designed with comfort and style. Walk-in closets offer plenty of storage space. Our modern kitchen are fully equipped with a microwave, refrigerator, disposal and gas stove, providing everything you need to enjoy a relaxing evening at home; and with our open floor plans, private patios or balconies you may just find your new favorite spot. Rent includes heat, water, and gas, offering residents a hassle-free living experience with no unexpected utility expenses.
Middlesex Crossing Apartments offers a host of community amenities. Cool off in our large saltwater swimming pool on hot summer days. Cook up some mouth-watering BBQ on our 4 brand new grills, and get a workout on your schedule in our 24/7 fitness center. We also offer package receiving, and each building features its own laundry room, for your convenience.
Our newly renovated studio, 1 & 2 bedroom apartments are designed with comfort and style. Walk-in closets offer plenty of storage space. Our modern kitchen are fully equipped with a microwave, refrigerator, disposal and gas stove, providing everything you need to enjoy a relaxing evening at home; and with our open floor plans, private patios or balconies you may just find your new favorite spot. Rent includes heat, water, and gas, offering residents a hassle-free living experience with no unexpected utility expenses.
Floor Plans + Pricing
Ascott

Ashworth

Arbor

Ashford

Alfred

Ainsley

Alburn

Aldrich

Bradford

Brentwood

Belmont

Birchwood

Beckenham

Bodmin

Bedforth

Bolton

Bliss

Floor plans are artist's rendering. All dimensions are approximate. Actual product and specifications may vary in dimension or detail. Not all features are available in every rental home. Prices and availability are subject to change. Rent is based on monthly frequency. Additional fees may apply, such as but not limited to package delivery, trash, water, amenities, etc. Deposits vary. Please see a representative for details.
Manager Info
Bridge Property Management
Monday
09:00 AM - 06:00 PM
Tuesday
09:00 AM - 06:00 PM
Wednesday
09:00 AM - 06:00 PM
Thursday
09:00 AM - 06:00 PM
Friday
09:00 AM - 06:00 PM
Saturday
10:00 AM - 05:00 PM
Schools
Data by Greatschools.org
Note: GreatSchools ratings are based on a comparison of test results for all schools in the state. It is designed to be a starting point to help parents make baseline comparisons, not the only factor in selecting the right school for your family. Learn More
Features
Interior
Air Conditioning
Balcony
Dishwasher
Gas Range
Microwave
Oversized Closets
Some Paid Utilities
Garbage Disposal
Patio
Refrigerator
Community
Emergency Maintenance
Fitness Center
Laundry Facility
Pet Park
Playground
Swimming Pool
Controlled Access
On Site Management
Pet Friendly
Lifestyles
Pet Friendly
Other
Large, Walk-In Closets*
Private Patio or Balcony
Air Conditioner
Disposal
Picnic Area
Microwave*
Off-Street Parking w/ Reserved Parking Available
Eat-In Kitchen or Separate Dining Room*
Ceramic Tiled Baths
Updater
Moving Services
Bridge Credit Plus
Bridge Living App
Pet-Friendly Community
Easy & Secure Online Rent Payments
Community Dog Park
We take fraud seriously. If something looks fishy, let us know.

