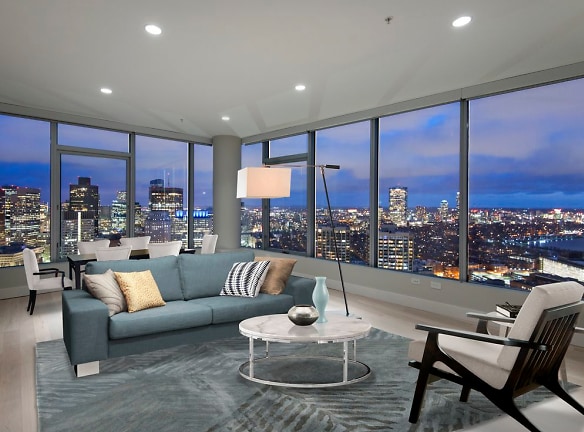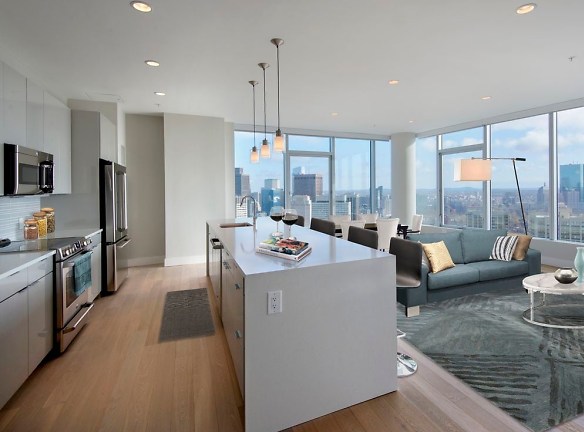- Home
- Massachusetts
- Boston
- Apartments
- Avalon North Station Apartments
Special Offer
* Save up to $166/mo on select apartments! * Terms and conditions apply.
* Start your lease by 5/15 for half a month free! * Terms and conditions apply.
* Start your lease by 5/15 for half a month free! * Terms and conditions apply.
$3,075+per month
Avalon North Station Apartments
121 Nashua St
Boston, MA 02114
Studio-3 bed, 1-2 bath • 460+ sq. ft.
10+ Units Available
Managed by AvalonBay Communities
Quick Facts
Property TypeApartments
Deposit$--
NeighborhoodCentral
Lease Terms
Variable
Pets
Cats Allowed, Dogs Allowed
* Cats Allowed Call for pet policy details, Dogs Allowed Call for pet policy details
Description
Avalon North Station
Avalon North Station is located in downtown Boston and offers brand new studio, one, two, and three bedroom homes that feature modern kitchens with stainless steel appliances and granite countertops, spacious closets, and in-home washer and dryer. Community amenities include a state of the art fitness center, rooftop terrace with views of the downtown skyline and Boston Harbor, bike storage, pet spa, and resident lounge with WiFi. Avalon North Station is a pet friendly community conveniently located with direct access to the North Station commuter rail (Orange Line T and Green Line T).
Floor Plans + Pricing
Furnished-f-A5-718-Glass

Studio, 1 ba
Terms: Per Month
Deposit: $500
Furnished-f-A7-763-773

Studio, 1 ba
Terms: Per Month
Deposit: $500
Furnished-f-A6x738x744SF

Studio, 1 ba
Terms: Per Month
Deposit: $500
S1-469

$3,075+
Studio, 1 ba
460+ sq. ft.
Terms: Per Month
Deposit: $500
S2-496

$3,265+
Studio, 1 ba
496+ sq. ft.
Terms: Per Month
Deposit: $500
S3-498-HC

$3,115+
Studio, 1 ba
498+ sq. ft.
Terms: Per Month
Deposit: $500
S3-490-498

Studio, 1 ba
498+ sq. ft.
Terms: Per Month
Deposit: $500
S4-509

$3,160
Studio, 1 ba
509+ sq. ft.
Terms: Per Month
Deposit: $500
S5-519

$3,285
Studio, 1 ba
519+ sq. ft.
Terms: Per Month
Deposit: $500
S5-519-HC

Studio, 1 ba
519+ sq. ft.
Terms: Per Month
Deposit: $500
S6-526

Studio, 1 ba
527+ sq. ft.
Terms: Per Month
Deposit: $500
A1-592

$3,895
1 bd, 1 ba
592+ sq. ft.
Terms: Per Month
Deposit: $500
A2-635-HC

$4,055
1 bd, 1 ba
638+ sq. ft.
Terms: Per Month
Deposit: $500
A2-635-638

$3,975+
1 bd, 1 ba
638+ sq. ft.
Terms: Per Month
Deposit: $500
A3-684-690

$3,885+
1 bd, 1 ba
690+ sq. ft.
Terms: Per Month
Deposit: $500
A3-690

$3,715
1 bd, 1 ba
690+ sq. ft.
Terms: Per Month
Deposit: $500
Furnished-f-A3-684-690

$4,285
1 bd, 1 ba
690+ sq. ft.
Terms: Per Month
Deposit: $500
A4-707-721

1 bd, 1 ba
707+ sq. ft.
Terms: Per Month
Deposit: $500
A4-721

1 bd, 1 ba
707+ sq. ft.
Terms: Per Month
Deposit: $500
A4-707

$4,340+
1 bd, 1 ba
707+ sq. ft.
Terms: Per Month
Deposit: $500
A5-732

1 bd, 1 ba
732+ sq. ft.
Terms: Per Month
Deposit: $500
A5-718-Glass

$3,890
1 bd, 1 ba
732+ sq. ft.
Terms: Per Month
Deposit: $500
A6-738-744

1 bd, 1 ba
744+ sq. ft.
Terms: Per Month
Deposit: $500
A7-763-773

1 bd, 1 ba
773+ sq. ft.
Terms: Per Month
Deposit: $500
A8-1020

1 bd, 1 ba
1020+ sq. ft.
Terms: Per Month
Deposit: $500
B1-1031-1039-HC

2 bd, 2 ba
1039+ sq. ft.
Terms: Per Month
Deposit: $500
B1-1031-1039

2 bd, 2 ba
1039+ sq. ft.
Terms: Per Month
Deposit: $500
Furnished-f-B1x1031x1039

Studio, 2 ba
1039+ sq. ft.
Terms: Per Month
Deposit: $500
B2-1064-Sig

2 bd, 2 ba
1064+ sq. ft.
Terms: Per Month
Deposit: $500
B2-1064

$5,235
2 bd, 2 ba
1064+ sq. ft.
Terms: Per Month
Deposit: $500
B2-1064-HC

2 bd, 2 ba
1064+ sq. ft.
Terms: Per Month
Deposit: $500
B2-1064-HC-Sig

2 bd, 2 ba
1064+ sq. ft.
Terms: Per Month
Deposit: $500
B2-1054-ADA

2 bd, 2 ba
1064+ sq. ft.
Terms: Per Month
Deposit: $500
B4-1081-Sig

2 bd, 2 ba
1071+ sq. ft.
Terms: Per Month
Deposit: $500
B3-1065-1073

$4,625+
2 bd, 2 ba
1073+ sq. ft.
Terms: Per Month
Deposit: $500
B4-1081

$5,035+
2 bd, 2 ba
1081+ sq. ft.
Terms: Per Month
Deposit: $500
B5-1139-1146-Glass

$5,485
2 bd, 2 ba
1139+ sq. ft.
Terms: Per Month
Deposit: $500
B5-1155

$5,250
2 bd, 2 ba
1155+ sq. ft.
Terms: Per Month
Deposit: $500
C1-1206-1217

$6,525
3 bd, 2 ba
1217+ sq. ft.
Terms: Per Month
Deposit: $500
C1-1217-HC

3 bd, 2 ba
1217+ sq. ft.
Terms: Per Month
Deposit: $500
B7-1259

$5,994
2 bd, 2 ba
1259+ sq. ft.
Terms: Per Month
Deposit: $500
B8-1320-Sig

$6,344
2 bd, 2 ba
1320+ sq. ft.
Terms: Per Month
Deposit: $500
C2-104-1713-Sig

3 bd, 2 ba
1704+ sq. ft.
Terms: Per Month
Deposit: $500
B6-1223-1237

2 bd, 2 ba
1233-1237+ sq. ft.
Terms: Per Month
Deposit: $500
A7-732-742

1 bd, 1 ba
742-773+ sq. ft.
Terms: Per Month
Deposit: $500
B4-1081-Glass

2 bd, 2 ba
1071-1081+ sq. ft.
Terms: Per Month
Deposit: $500
Floor plans are artist's rendering. All dimensions are approximate. Actual product and specifications may vary in dimension or detail. Not all features are available in every rental home. Prices and availability are subject to change. Rent is based on monthly frequency. Additional fees may apply, such as but not limited to package delivery, trash, water, amenities, etc. Deposits vary. Please see a representative for details.
Manager Info
AvalonBay Communities
Sunday
Closed.
Monday
09:30 AM - 06:30 PM
Tuesday
08:00 AM - 05:30 PM
Wednesday
08:00 AM - 05:30 PM
Thursday
08:00 AM - 05:30 PM
Friday
09:00 AM - 05:00 PM
Saturday
09:00 AM - 05:00 PM
Schools
Data by Greatschools.org
Note: GreatSchools ratings are based on a comparison of test results for all schools in the state. It is designed to be a starting point to help parents make baseline comparisons, not the only factor in selecting the right school for your family. Learn More
Features
Interior
Furnished Available
Air Conditioning
Cable Ready
Smoke Free
Stainless Steel Appliances
View
Washer & Dryer In Unit
Community
Extra Storage
Fitness Center
High Speed Internet Access
Laundry Facility
Wireless Internet Access
Controlled Access
On Site Maintenance
Other
LEED Silver Certified
Multiple finish styles
Two tone cabinetry
Quartz stone countertops
Tile backsplashes
Hard-surface plank flooring
Walk in closets with ample closet space
ENERGY STAR appliances
Floor-to-ceiling windows*
Energy-efficient windows
LED lighting
Low VOC Paint
Sustainable apartment plumbing fixtures
24-hour state-of-the-art fitness center
Fitness studio and Fitness on Demand programming
Sky pavilion lounge
24-hour emergency maintenance
On-site garage parking
Steps from North Station Orange and Green T Stops
Steps from commuter rail, Amtrak, and retail
Pet-friendly community with WAG pet spa
Urban setting with nearby green spaces
Bike storage
Hubway bike sharing station across the street
Adjacent garage with ZipCar
Electric Vehicle Charging Stations
Rates are for unfurnished apartments unless noted. Contact us for details.
Tech Package with High-Speed Wi-Fi
We take fraud seriously. If something looks fishy, let us know.

