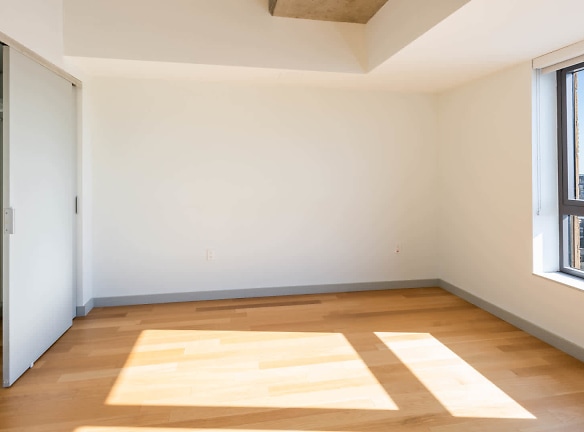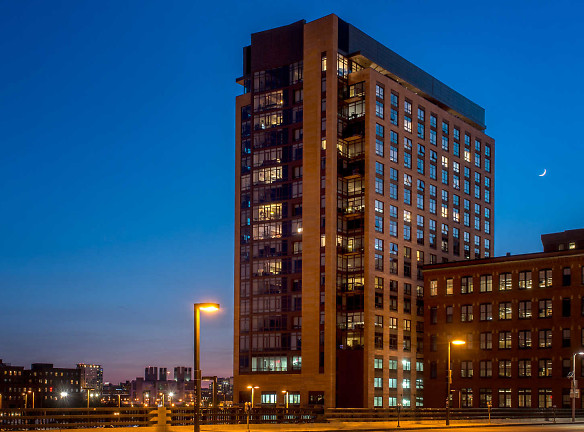- Home
- Massachusetts
- Boston
- Apartments
- 315 On A Apartments
Contact Property
$3,305+per month
315 On A Apartments
315 A Street
Boston, MA 02210
Studio-2 bed, 1-2 bath • 464+ sq. ft.
4 Units Available
Managed by Equity Residential
Quick Facts
Property TypeApartments
Deposit$--
NeighborhoodD Street - West Broadway
Lease Terms
6-Month, 9-Month, 12-Month
Pets
Cats Allowed, Dogs Allowed
* Cats Allowed Deposit: $--, Dogs Allowed Deposit: $--
Description
315 on A
Located in the heart of Fort Point, 315 on A Apartments is Boston's most environmentally-friendly urban community (LEED Certified). We provide one-stop-shop living, with some of Boston's best dining, nightlife and entertainment just steps away. Your home was designed with you in mind. From an open kitchen concept to stainless steel appliances, hard surface flooring and an in-home washer and dryer; these unique loft style apartments will foster your modern lifestyle. Take in the Boston skyline from the rooftop terrace or the sky lounge. Be active in the fitness center or productive in the conference rooms. Entertain in our resident lounge with community kitchen and game room. You can have it all at 315 on A.
Floor Plans + Pricing
Studio A

Studio, 1 ba
464+ sq. ft.
Terms: Per Month
Deposit: $1,000
Studio B

$3,305+
Studio, 1 ba
591+ sq. ft.
Terms: Per Month
Deposit: $1,000
Penthouse A with Deck

1 bd, 1 ba
596+ sq. ft.
Terms: Per Month
Deposit: $1,000
Studio C

$3,395+
Studio, 1 ba
601+ sq. ft.
Terms: Per Month
Deposit: $1,000
Studio C with Terrace

Studio, 1 ba
601+ sq. ft.
Terms: Per Month
Deposit: $1,000
Penthouse B with Deck

$4,120+
1 bd, 1 ba
610+ sq. ft.
Terms: Per Month
Deposit: $1,000
Penthouse V

1 bd, 1 ba
626+ sq. ft.
Terms: Per Month
Deposit: $1,000
1 Bedroom D

1 bd, 1 ba
626+ sq. ft.
Terms: Per Month
Deposit: $1,000
1 Bedroom C

1 bd, 1 ba
626+ sq. ft.
Terms: Per Month
Deposit: $1,000
1 Bedroom C with Terrace

1 bd, 1 ba
626+ sq. ft.
Terms: Per Month
Deposit: $1,000
Penthouse E with Deck

1 bd, 1 ba
640+ sq. ft.
Terms: Per Month
Deposit: $1,000
1 Bedroom F with Terrace

1 bd, 1 ba
653+ sq. ft.
Terms: Per Month
Deposit: $1,000
1 Bedroom F

1 bd, 1 ba
653+ sq. ft.
Terms: Per Month
Deposit: $1,000
1 Bedroom G

1 bd, 1 ba
655+ sq. ft.
Terms: Per Month
Deposit: $1,000
Studio D

Studio, 1 ba
730+ sq. ft.
Terms: Per Month
Deposit: $1,000
1 Bedroom H with Terrace

1 bd, 1 ba
732+ sq. ft.
Terms: Per Month
Deposit: $1,000
1 Bedroom H

$3,795+
1 bd, 1 ba
732+ sq. ft.
Terms: Per Month
Deposit: $1,000
1 Bedroom I

1 bd, 1 ba
746+ sq. ft.
Terms: Per Month
Deposit: $1,000
1 Bedroom K

$3,600+
1 bd, 1 ba
760+ sq. ft.
Terms: Per Month
Deposit: $1,000
1 Bedroom J

1 bd, 1 ba
760+ sq. ft.
Terms: Per Month
Deposit: $1,000
1 Bedroom L

1 bd, 1 ba
792+ sq. ft.
Terms: Per Month
Deposit: $1,000
Penthouse M with Deck

1 bd, 1 ba
795+ sq. ft.
Terms: Per Month
Deposit: $1,000
Penthouse N with Deck

1 bd, 1 ba
810+ sq. ft.
Terms: Per Month
Deposit: $1,000
Penthouse O with Deck

1 bd, 1 ba
853+ sq. ft.
Terms: Per Month
Deposit: $1,000
1 Bedroom Q with Terrace

2 bd, 1 ba
876+ sq. ft.
Terms: Per Month
Deposit: $1,000
1 Bedroom P with Den

1 bd, 1 ba
876+ sq. ft.
Terms: Per Month
Deposit: $1,000
1 Bedroom Q with Den

$3,930+
1 bd, 1 ba
876+ sq. ft.
Terms: Per Month
Deposit: $1,000
1 Bedroom R with Den

1 bd, 1 ba
1022+ sq. ft.
Terms: Per Month
Deposit: $1,000
1 Bedroom R with Balcony

1 bd, 1 ba
1022+ sq. ft.
Terms: Per Month
Deposit: $1,000
2 Bedroom A with Balcony

2 bd, 2 ba
1058+ sq. ft.
Terms: Per Month
Deposit: $1,000
2 Bedroom A

$5,100+
2 bd, 2 ba
1058+ sq. ft.
Terms: Per Month
Deposit: $1,000
Penthouse B with Deck 2BR

2 bd, 2 ba
1059+ sq. ft.
Terms: Per Month
Deposit: $1,000
2 Bedroom C with Balcony

2 bd, 2 ba
1107+ sq. ft.
Terms: Per Month
Deposit: $1,000
2 Bedroom C

2 bd, 2 ba
1107+ sq. ft.
Terms: Per Month
Deposit: $1,000
1 Bedroom S with Den

2 bd, 1 ba
1118+ sq. ft.
Terms: Per Month
Deposit: $1,000
1 Bedroom T with Den

1 bd, 1 ba
1127+ sq. ft.
Terms: Per Month
Deposit: $1,000
1 Bedroom U with Den

1 bd, 1 ba
1146+ sq. ft.
Terms: Per Month
Deposit: $1,000
2 Bedroom E

2 bd, 2 ba
1173+ sq. ft.
Terms: Per Month
Deposit: $1,000
2 Bedroom G with Balcony

2 bd, 2 ba
1191+ sq. ft.
Terms: Per Month
Deposit: $1,000
2 Bedroom G

2 bd, 2 ba
1191+ sq. ft.
Terms: Per Month
Deposit: Please Call
2 Bedroom F with Balcony

2 bd, 2 ba
1191+ sq. ft.
Terms: Per Month
Deposit: $1,000
2 Bedroom F

2 bd, 2 ba
1191+ sq. ft.
Terms: Per Month
Deposit: $1,000
2 Bedroom H with Den

2 bd, 2 ba
1429+ sq. ft.
Terms: Per Month
Deposit: $1,000
Floor plans are artist's rendering. All dimensions are approximate. Actual product and specifications may vary in dimension or detail. Not all features are available in every rental home. Prices and availability are subject to change. Rent is based on monthly frequency. Additional fees may apply, such as but not limited to package delivery, trash, water, amenities, etc. Deposits vary. Please see a representative for details.
Manager Info
Equity Residential
Sunday
Closed
Monday
Closed
Tuesday
10:00 AM - 06:00 PM
Wednesday
10:00 AM - 06:00 PM
Thursday
10:00 AM - 06:00 PM
Friday
10:00 AM - 06:00 PM
Saturday
10:00 AM - 05:00 PM
Schools
Data by Greatschools.org
Note: GreatSchools ratings are based on a comparison of test results for all schools in the state. It is designed to be a starting point to help parents make baseline comparisons, not the only factor in selecting the right school for your family. Learn More
Features
Interior
Air Conditioning
Balcony
Cable Ready
Dishwasher
Elevator
Hardwood Flooring
Island Kitchens
Loft Layout
Microwave
New/Renovated Interior
Oversized Closets
Stainless Steel Appliances
View
Washer & Dryer In Unit
Deck
Garbage Disposal
Refrigerator
Community
Clubhouse
Emergency Maintenance
Extra Storage
Fitness Center
Full Concierge Service
Green Community
High Speed Internet Access
Laundry Facility
Pet Park
Wireless Internet Access
Conference Room
Controlled Access
Media Center
On Site Maintenance
On Site Management
We take fraud seriously. If something looks fishy, let us know.

