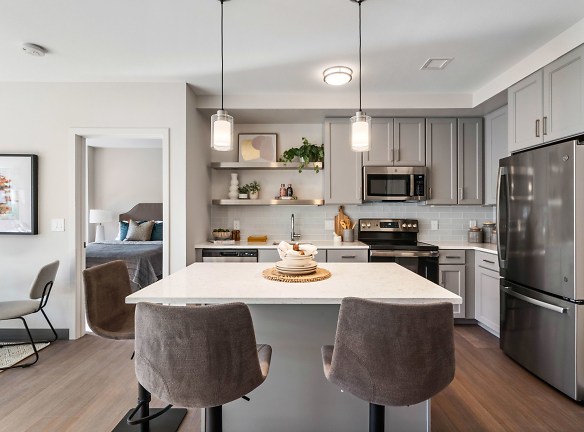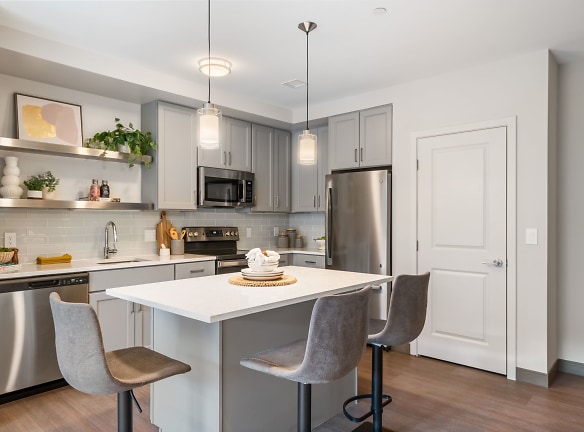- Home
- Massachusetts
- Brockton
- Apartments
- Empresa Apartments
$1,701+per month
Empresa Apartments
45 Petronelli Way
Brockton, MA 02301
1-3 bed, 1-2 bath • 644+ sq. ft.
4 Units Available
Managed by Trinity Management LLC
Quick Facts
Property TypeApartments
Deposit$--
Lease Terms
12-Month
Pets
Cats Allowed, Dogs Allowed
* Cats Allowed, Dogs Allowed
Description
Empresa
Empresa, 111 brand new apartment homes coming soon! With apartments ranging from one-to-three bedrooms, Empresa has you covered with modern conveniences all within the comfort of your own home. Kitchen areas feature top-of-the-line appliances and sleek finishes that flow seamlessly into open concept living spaces, with individually-controlled central heat + air conditioning and in-unit washers and dryers.
As you move through the building, youll find amenity space options with abundant natural light and city views. The Empresa living experience offers a club room, two state-of-the-art fitness centers, and more for you to enjoy. Best of all, get together with friends and neighbors in the beautifully landscaped courtyardan urban oasis complete with lounge seating, barbeque grills, and a fire pit for those chilly nights.
And with optimal convenienceEmpresas central location places you just across the street from the Brockton commuter rail station, for direct access to Downtown Boston in only 25 minutes!
The Empresa Team couldnt be happier to offer you an ideal place in the city to call home.
Call or email us today!
As you move through the building, youll find amenity space options with abundant natural light and city views. The Empresa living experience offers a club room, two state-of-the-art fitness centers, and more for you to enjoy. Best of all, get together with friends and neighbors in the beautifully landscaped courtyardan urban oasis complete with lounge seating, barbeque grills, and a fire pit for those chilly nights.
And with optimal convenienceEmpresas central location places you just across the street from the Brockton commuter rail station, for direct access to Downtown Boston in only 25 minutes!
The Empresa Team couldnt be happier to offer you an ideal place in the city to call home.
Call or email us today!
Floor Plans + Pricing
2 Bedroom 1 Bath

2 Bedroom 2 Bath

3 Bedroom

1Bedroom 1 Bath

1 Bedroom Den 1 Bath

Floor plans are artist's rendering. All dimensions are approximate. Actual product and specifications may vary in dimension or detail. Not all features are available in every rental home. Prices and availability are subject to change. Rent is based on monthly frequency. Additional fees may apply, such as but not limited to package delivery, trash, water, amenities, etc. Deposits vary. Please see a representative for details.
Manager Info
Trinity Management LLC
Monday
09:00 AM - 05:00 PM
Tuesday
09:00 AM - 05:00 PM
Wednesday
09:00 AM - 05:00 PM
Thursday
09:00 AM - 05:00 PM
Friday
09:00 AM - 05:00 PM
Schools
Data by Greatschools.org
Note: GreatSchools ratings are based on a comparison of test results for all schools in the state. It is designed to be a starting point to help parents make baseline comparisons, not the only factor in selecting the right school for your family. Learn More
Features
Interior
Air Conditioning
Dishwasher
Oversized Closets
Washer & Dryer Connections
Washer & Dryer In Unit
Garbage Disposal
Refrigerator
Community
Accepts Credit Card Payments
Accepts Electronic Payments
Lifestyles
New Construction
Other
Keyless Fob Entry
In-unit Washers and Dryers
Newly-constructed, Energy-Efficient Building
Butterfly Access - Control System
Programable Thermostats
Individually-Controlled Heat and Air Conditioning
Interior Bike Storage
Tankless Water Heaters
Luxury Vinyl Plank Flooring
Tile Baths
Quartz Countertops
Ample Natural Light from Oversized Windows
Children's Playroom
We take fraud seriously. If something looks fishy, let us know.

