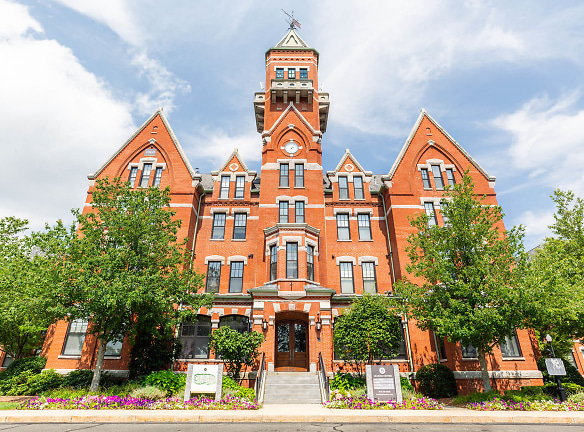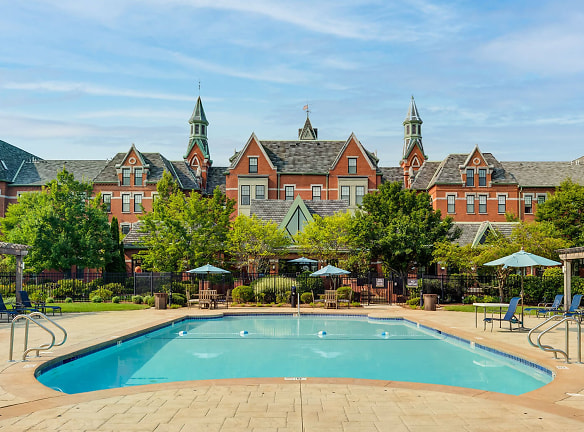- Home
- Massachusetts
- Danvers
- Apartments
- Bradlee Danvers Apartment Homes
Contact Property
$2,622+per month
Bradlee Danvers Apartment Homes
1101 Kirkbride Dr
Danvers, MA 01923
1-3 bed, 1-2 bath • 746+ sq. ft.
1 Unit Available
Managed by UDR, Inc.
Quick Facts
Property TypeApartments
Deposit$--
Lease Terms
3-Month, 4-Month, 5-Month, 6-Month, 7-Month, 8-Month, 9-Month, 10-Month, 11-Month, 12-Month
Pets
Cats Allowed, Dogs Allowed
* Cats Allowed Acceptable animals include domestic cats and dogs. Dogs that are purebreds or mixes of the following breeds are prohibited: Akita, Alaskan Malamute, Chow-Chow, Doberman, German Shepherd, Great Dane, Pit Bull (American Staffordshire Terrier, American Pit Bull Terrier, Staffordshire Bull Terrier), Rottweiler, Saint Bernard, Shar Pei, and Siberian Husky. All other animals including exotic pets are prohibited. All animals must be authorized by management., Dogs Allowed Acceptable animals include domestic cats and dogs. Dogs that are purebreds or mixes of the following breeds are prohibited: Akita, Alaskan Malamute, Chow-Chow, Doberman, German Shepherd, Great Dane, Pit Bull (American Staffordshire Terrier, American Pit Bull Terrier, Staffordshire Bull Terrier), Rottweiler, Saint Bernard, Shar Pei, and Siberian Husky. All other animals including exotic pets are prohibited. All animals must be authorized by management.
Description
Bradlee Danvers Apartment Homes
Bradlee Danvers offers welcoming and pet-friendly one-, two-, and three-bedroom apartments for rent in Danvers, MA. Fully equipped with a full-size washer and dryer, walk-in closets, and modern finishes, enjoy the small touches that feel like home. Select upgraded apartments also include premium cabinetry, stone counters, wood plank flooring, and tile backsplash. With easy access to major highways, restaurants, shopping, and the city of Boston, you're never far from daily conveniences and major employment hubs. Plus, the impressive community features a swimming pool and sundeck, a fully-equipped fitness center, courtyard picnic areas, and a game lounge.
Floor Plans + Pricing
One Bedroom A1B1

$2,622+
1 bd, 1 ba
746+ sq. ft.
Terms: Per Month
Deposit: $650
One Bedroom A1B2

$2,744
1 bd, 1 ba
755+ sq. ft.
Terms: Per Month
Deposit: $650
One Bedroom A1C2

$2,757
1 bd, 1 ba
805+ sq. ft.
Terms: Per Month
Deposit: $650
One Bedroom A1D1

1 bd, 1 ba
824+ sq. ft.
Terms: Per Month
Deposit: $650
One Bedroom A1D2

1 bd, 1 ba
851+ sq. ft.
Terms: Per Month
Deposit: $650
One Bedroom A1A2

1 bd, 1 ba
858+ sq. ft.
Terms: Per Month
Deposit: $650
One Bedroom A1A3

1 bd, 1 ba
878+ sq. ft.
Terms: Per Month
Deposit: $650
One Bedroom A1E1L

1 bd, 1 ba
892+ sq. ft.
Terms: Per Month
Deposit: $650
One Bedroom A1A4

1 bd, 1 ba
894+ sq. ft.
Terms: Per Month
Deposit: $650
One Bedroom A1C3

1 bd, 1 ba
894+ sq. ft.
Terms: Per Month
Deposit: $650
One Bedroom A1E2L

1 bd, 1 ba
899+ sq. ft.
Terms: Per Month
Deposit: $650
One Bedroom A1A5

1 bd, 1 ba
901+ sq. ft.
Terms: Per Month
Deposit: $650
One Bedroom A1C4

$2,814
1 bd, 1 ba
920+ sq. ft.
Terms: Per Month
Deposit: $650
One Bedroom A1C5

1 bd, 1 ba
928+ sq. ft.
Terms: Per Month
Deposit: $650
One Bedroom A1FD

$2,899
1 bd, 1 ba
932+ sq. ft.
Terms: Per Month
Deposit: $650
One Bedroom A1A6

1 bd, 1 ba
948+ sq. ft.
Terms: Per Month
Deposit: $650
One Bedroom A1A7

1 bd, 1 ba
1000+ sq. ft.
Terms: Per Month
Deposit: $650
One Bedroom A1.5AL

1 bd, 1.5 ba
1010+ sq. ft.
Terms: Per Month
Deposit: $650
One Bedroom A1.5BL

1 bd, 1.5 ba
1014+ sq. ft.
Terms: Per Month
Deposit: $650
One Bedroom A1A8

1 bd, 1 ba
1038+ sq. ft.
Terms: Per Month
Deposit: $650
Two Bedroom B2A1

$3,199
2 bd, 2 ba
1067+ sq. ft.
Terms: Per Month
Deposit: $650
One Bedroom A1G1L

1 bd, 1 ba
1071+ sq. ft.
Terms: Per Month
Deposit: $650
One Bedroom A1.5CL

$2,871
1 bd, 1.5 ba
1089+ sq. ft.
Terms: Per Month
Deposit: $650
Two Bedroom B2B1L

2 bd, 2 ba
1091+ sq. ft.
Terms: Per Month
Deposit: $650
Two Bedroom B2A2

2 bd, 2 ba
1112+ sq. ft.
Terms: Per Month
Deposit: $650
One Bedroom A1H1L

1 bd, 1 ba
1114+ sq. ft.
Terms: Per Month
Deposit: $650
Two Bedroom B2C2

2 bd, 2 ba
1118+ sq. ft.
Terms: Per Month
Deposit: $650
Two Bedroom B2D3

2 bd, 2 ba
1119+ sq. ft.
Terms: Per Month
Deposit: $650
One Bedroom A1A9L

1 bd, 1 ba
1120+ sq. ft.
Terms: Per Month
Deposit: $650
Two Bedroom B2A3

$3,244
2 bd, 2 ba
1125+ sq. ft.
Terms: Per Month
Deposit: $650
Two Bedroom B2D4

2 bd, 2 ba
1131+ sq. ft.
Terms: Per Month
Deposit: $650
Two Bedroom B2E1

2 bd, 2 ba
1131+ sq. ft.
Terms: Per Month
Deposit: $650
Two Bedroom B2A4

2 bd, 2 ba
1138+ sq. ft.
Terms: Per Month
Deposit: $650
Two Bedroom B2A5

2 bd, 2 ba
1144+ sq. ft.
Terms: Per Month
Deposit: $650
Two Bedroom B2E3

2 bd, 2 ba
1152+ sq. ft.
Terms: Per Month
Deposit: $650
Two Bedroom B2A6

2 bd, 2 ba
1159+ sq. ft.
Terms: Per Month
Deposit: $650
Two Bedroom B2E4

2 bd, 2 ba
1173+ sq. ft.
Terms: Per Month
Deposit: $650
Two Bedroom B2C3

2 bd, 2 ba
1183+ sq. ft.
Terms: Per Month
Deposit: $650
One Bedroom A1G2L

1 bd, 1 ba
1198+ sq. ft.
Terms: Per Month
Deposit: $650
One Bedroom A1ILD

1 bd, 1 ba
1204+ sq. ft.
Terms: Per Month
Deposit: $650
Two Bedroom B2C4

2 bd, 2 ba
1205+ sq. ft.
Terms: Per Month
Deposit: $650
Two Bedroom B2C5

2 bd, 2 ba
1238+ sq. ft.
Terms: Per Month
Deposit: $650
One Bedroom A1H2L

1 bd, 1 ba
1248+ sq. ft.
Terms: Per Month
Deposit: $650
Two Bedroom B2EF1L

2 bd, 2 ba
1259+ sq. ft.
Terms: Per Month
Deposit: $650
Two Bedroom B2B2L

2 bd, 2 ba
1260+ sq. ft.
Terms: Per Month
Deposit: $650
Three Bedroom C2A

$3,637
3 bd, 2 ba
1265+ sq. ft.
Terms: Per Month
Deposit: $850
Three Bedroom C2B

$3,699+
3 bd, 2 ba
1278+ sq. ft.
Terms: Per Month
Deposit: $850
Two Bedroom B2F2L

2 bd, 2 ba
1280+ sq. ft.
Terms: Per Month
Deposit: $650
Two Bedroom B2C6

2 bd, 2 ba
1288+ sq. ft.
Terms: Per Month
Deposit: $650
Two Bedroom B2G1L

$3,499
2 bd, 2 ba
1353+ sq. ft.
Terms: Per Month
Deposit: $650
Two Bedroom B2HD

2 bd, 2 ba
1390+ sq. ft.
Terms: Per Month
Deposit: $650
Two Bedroom B2C7

2 bd, 2 ba
1391+ sq. ft.
Terms: Per Month
Deposit: $650
Two Bedroom B2G2L

2 bd, 2 ba
1445+ sq. ft.
Terms: Per Month
Deposit: $650
Two Bedroom B2I1L

2 bd, 2 ba
1446+ sq. ft.
Terms: Per Month
Deposit: $650
Two Bedroom B2B3L

2 bd, 2 ba
1449+ sq. ft.
Terms: Per Month
Deposit: $650
Three Bedroom C2DL

3 bd, 2 ba
1472+ sq. ft.
Terms: Per Month
Deposit: $850
Two Bedroom B2G3L

2 bd, 2 ba
1497+ sq. ft.
Terms: Per Month
Deposit: $650
Three Bedroom C2E1L

3 bd, 2 ba
1544+ sq. ft.
Terms: Per Month
Deposit: $850
Two Bedroom B2I2L

2 bd, 2 ba
1560+ sq. ft.
Terms: Per Month
Deposit: $650
Two Bedroom B2G4L

2 bd, 2 ba
1576+ sq. ft.
Terms: Per Month
Deposit: $650
Three Bedroom C2C2

3 bd, 2 ba
1625+ sq. ft.
Terms: Per Month
Deposit: $850
Two Bedroom B2JLD

2 bd, 2 ba
1676+ sq. ft.
Terms: Per Month
Deposit: $650
Three Bedroom C2FL

3 bd, 2 ba
1767+ sq. ft.
Terms: Per Month
Deposit: $850
Three Bedroom C2E2L

$4,172
3 bd, 2 ba
1975+ sq. ft.
Terms: Per Month
Deposit: $850
Floor plans are artist's rendering. All dimensions are approximate. Actual product and specifications may vary in dimension or detail. Not all features are available in every rental home. Prices and availability are subject to change. Rent is based on monthly frequency. Additional fees may apply, such as but not limited to package delivery, trash, water, amenities, etc. Deposits vary. Please see a representative for details.
Manager Info
UDR, Inc.
Monday
10:00 AM - 05:30 PM
Tuesday
10:00 AM - 05:30 PM
Wednesday
10:00 AM - 05:30 PM
Thursday
10:00 AM - 05:30 PM
Friday
10:00 AM - 05:30 PM
Saturday
10:30 AM - 03:00 PM
Schools
Data by Greatschools.org
Note: GreatSchools ratings are based on a comparison of test results for all schools in the state. It is designed to be a starting point to help parents make baseline comparisons, not the only factor in selecting the right school for your family. Learn More
Features
Interior
Air Conditioning
Dishwasher
Elevator
Island Kitchens
Microwave
Stainless Steel Appliances
Washer & Dryer In Unit
Deck
Garbage Disposal
Patio
Community
Fitness Center
Playground
Media Center
Recreation Room
Pet Friendly
Lifestyles
Pet Friendly
Other
24 hour package lockers
Airbnb-friendly
Arcade room with pop-a-shot, pinball, and skee bal
Build credit score with RentTrack
Boxing room
Courtyard picnic area
Deposit free with Rhino
Dog park
Game room with billiards, shuffleboard, Golden Tee
Gas grills
Indoor sports court
Lifestyles services powered by Amenify
Moving services with Move Matcher
Pet friendly
Spin room
Work from home space
Yoga studio
Bay window
Gas stove
Granite counters
High ceilings
Loft
Premium interiors available
Quartz counters
Tile backsplash
Undermount sink
Walk-in closets
Wood plank flooring
We take fraud seriously. If something looks fishy, let us know.

