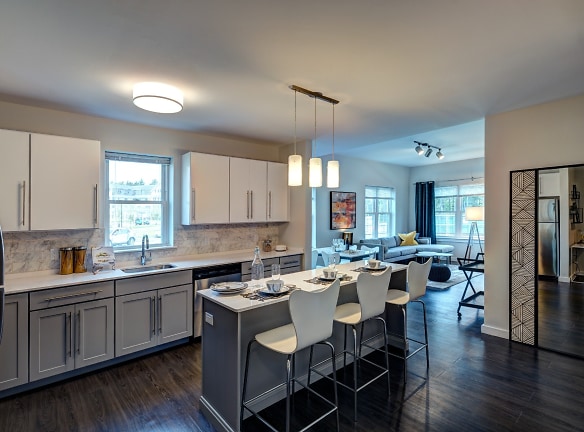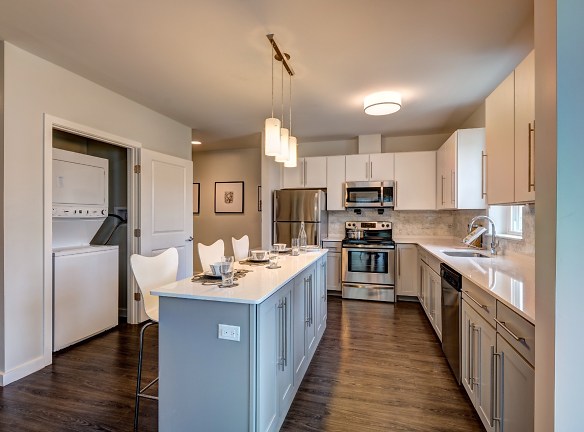- Home
- Massachusetts
- Duxbury
- Apartments
- The Elm At Island Creek Village Apartments
Special Offer
Move into a 3 bedroom townhouse at The Elam at Island Creek Village before 3/30 and receive half off your first full month's rent & half off your security deposit!
$2,585+per month
The Elm At Island Creek Village Apartments
24 Post Road
Duxbury, MA 02332
1-3 bed, 1-2 bath • 730+ sq. ft.
3 Units Available
Managed by Beacon Residential Management
Quick Facts
Property TypeApartments
Deposit$--
Lease Terms
12-Month
Pets
Cats Allowed, Dogs Allowed
* Cats Allowed Cats and Dogs welcome. No pet fees! Breed restrictions apply. Please call our management office for more details., Dogs Allowed Cats and Dogs welcome. No pet fees! Breed restrictions apply. Please call our management office for more details.
Description
The Elm at Island Creek Village
The Elm at Island Creek Village offers a wide variety of impressive new apartments for households of all ages. This exciting new phase includes living options ranging from one, two, or three bedroom apartments and a select grouping of townhomes. These elegant rental homes boast modern interiors with fully-equipped kitchens, spacious floor plans and access to all the great amenities of Island Creek Village including our pool and fitness center. Enjoy convenient commuting options via Route 3 as well as a short drive to Duxbury's public beaches. In a forest full of rental options, we think The Elm at Island Creek village rises above the rest with homes created to assure our residents are living well by design.Our community also offers affordable housing options. Please reach out to our management team to learn more.
Floor Plans + Pricing
Two Bedroom Two Bath

Three Bedroom Two Bath Townhome

Three Bedroom Two Bath

One Bedroom One Bath

Floor plans are artist's rendering. All dimensions are approximate. Actual product and specifications may vary in dimension or detail. Not all features are available in every rental home. Prices and availability are subject to change. Rent is based on monthly frequency. Additional fees may apply, such as but not limited to package delivery, trash, water, amenities, etc. Deposits vary. Please see a representative for details.
Manager Info
Beacon Residential Management
Monday
09:00 AM - 07:00 PM
Tuesday
09:00 AM - 05:00 PM
Wednesday
09:00 AM - 07:00 PM
Thursday
09:00 AM - 05:00 PM
Friday
09:00 AM - 01:00 PM
Schools
Data by Greatschools.org
Note: GreatSchools ratings are based on a comparison of test results for all schools in the state. It is designed to be a starting point to help parents make baseline comparisons, not the only factor in selecting the right school for your family. Learn More
Features
Interior
Air Conditioning
Cable Ready
Smoke Free
Stainless Steel Appliances
Washer & Dryer In Unit
Community
Clubhouse
Emergency Maintenance
Fitness Center
Public Transportation
On Site Maintenance
On Site Management
Pet Friendly
Lifestyles
Pet Friendly
Other
FREE heat and hot water
Two Resident Fitness Centers
Hair Salon and Wellness Center
Washer and Dryer in Every Home
Central Heat & Air Conditioning
Two Community Club Rooms
Energy-Efficient Stainless-Steel Appliances
Package Concierge
Chef-Style Kitchens
Dog Park
Wheelchair Access*
Patio/Balcony
Resident Services Program
Convenient Access to Route 3
5 Minutes From Public Beaches
Close to Shopping and Fine Restaurants
We take fraud seriously. If something looks fishy, let us know.

