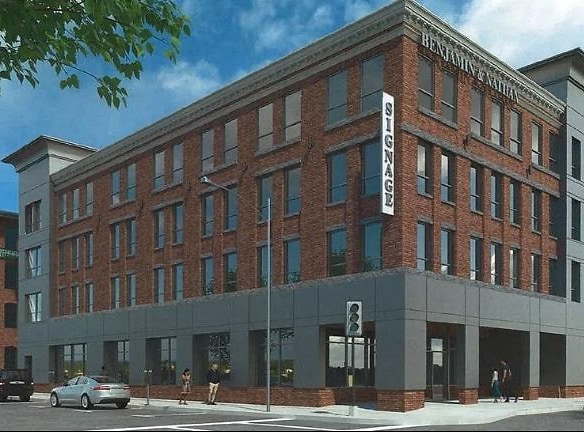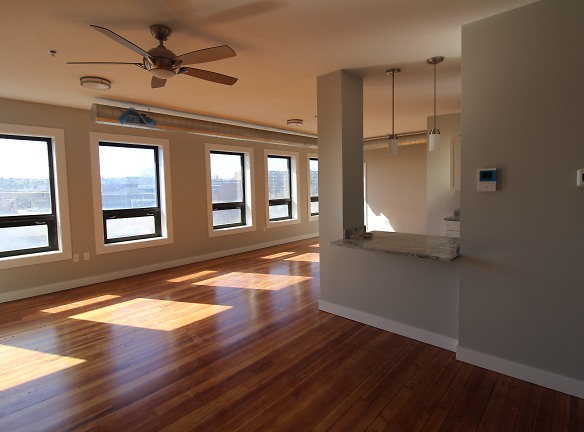- Home
- Massachusetts
- Fall-River
- Apartments
- Downtown Lofts Apartments
$1,423+per month
Downtown Lofts Apartments
170 Pleasant Street
Fall River, MA 02721
1 bed, 1 bath • 620+ sq. ft.
4 Units Available
Managed by Hallkeen Management
Quick Facts
Property TypeApartments
Deposit$--
NeighborhoodDowntown
Application Fee100
Lease Terms
12-Month
Pets
Dogs Allowed, Cats Allowed, Breed Restriction
* Dogs Allowed We do not have weight restrictions, however we do have breed restrictions. Please see our website for more details., Cats Allowed, Breed Restriction
Description
Downtown Lofts
Downtown Lofts introduces a fresh elevated living experience to downtown Fall River. Masterful design and modern luxury are uniquely paired to transform the historic Benjamin & Nathan, Trolley Building, Garment Building into the new home you deserve!
Our brand-new apartment homes feature stainless steel appliances, granite countertops, in-home laundry, exposed brick, and an abundance of sunlit windows. Choose from our carefully curated floor plans for the style that meets your needs. The Benjamin & Nathan Building offers a sleek contemporary design with premium white cabinetry, chrome finishes and restored hardwood flooring. The Trolley Building and Garment Building offers a modern rustic design with dark chestnut cabinetry, bronze finishes and soaring high ceilings. While the Garment building offers a unique design with dark chestnut cabinetry, chrome finishes, granite counter tops, and historic attributes that highlight Fall River?s Garment workers past.
These ideal locations give you immediate access to a variety of attractions including shopping, dining, entertainment and more! Downtown Lofts is a commuter?s dream, conveniently located minutes away from Rt. 195 and Rt. 24.
Our brand-new apartment homes feature stainless steel appliances, granite countertops, in-home laundry, exposed brick, and an abundance of sunlit windows. Choose from our carefully curated floor plans for the style that meets your needs. The Benjamin & Nathan Building offers a sleek contemporary design with premium white cabinetry, chrome finishes and restored hardwood flooring. The Trolley Building and Garment Building offers a modern rustic design with dark chestnut cabinetry, bronze finishes and soaring high ceilings. While the Garment building offers a unique design with dark chestnut cabinetry, chrome finishes, granite counter tops, and historic attributes that highlight Fall River?s Garment workers past.
These ideal locations give you immediate access to a variety of attractions including shopping, dining, entertainment and more! Downtown Lofts is a commuter?s dream, conveniently located minutes away from Rt. 195 and Rt. 24.
Floor Plans + Pricing
Bristol
No Image Available
$1,875+
1 bd, 1 ba
725+ sq. ft.
Terms: Per Month
Deposit: Please Call
Slade

$1,850
1 bd, 1 ba
726+ sq. ft.
Terms: Per Month
Deposit: Please Call
Affordable 100% AMI 1 Bed(Income Limits Apply)

$1,750+
1 bd, 1 ba
899+ sq. ft.
Terms: Per Month
Deposit: Please Call
Affordable 80% AMI 1 Bed (Income Limits Apply)

$1,423
1 bd, 1 ba
620-738+ sq. ft.
Terms: Per Month
Deposit: Please Call
Floor plans are artist's rendering. All dimensions are approximate. Actual product and specifications may vary in dimension or detail. Not all features are available in every rental home. Prices and availability are subject to change. Rent is based on monthly frequency. Additional fees may apply, such as but not limited to package delivery, trash, water, amenities, etc. Deposits vary. Please see a representative for details.
Manager Info
Hallkeen Management
Sunday
Closed.
Monday
08:00 AM - 05:00 PM
Tuesday
08:00 AM - 05:00 PM
Wednesday
08:00 AM - 05:00 PM
Thursday
08:00 AM - 05:00 PM
Friday
08:00 AM - 05:00 PM
Saturday
Closed.
Schools
Data by Greatschools.org
Note: GreatSchools ratings are based on a comparison of test results for all schools in the state. It is designed to be a starting point to help parents make baseline comparisons, not the only factor in selecting the right school for your family. Learn More
Features
Interior
Air Conditioning
Alarm
Cable Ready
Ceiling Fan(s)
Dishwasher
Elevator
Gas Range
Hardwood Flooring
Microwave
New/Renovated Interior
Smoke Free
Stainless Steel Appliances
Washer & Dryer In Unit
Garbage Disposal
Refrigerator
Community
Accepts Electronic Payments
Emergency Maintenance
Fitness Center
Individual Leases
Pet Park
Controlled Access
On Site Maintenance
On Site Management
Pet Friendly
Lifestyles
Pet Friendly
Income Restricted
Other
Electric vehicle charging stations
We take fraud seriously. If something looks fishy, let us know.

