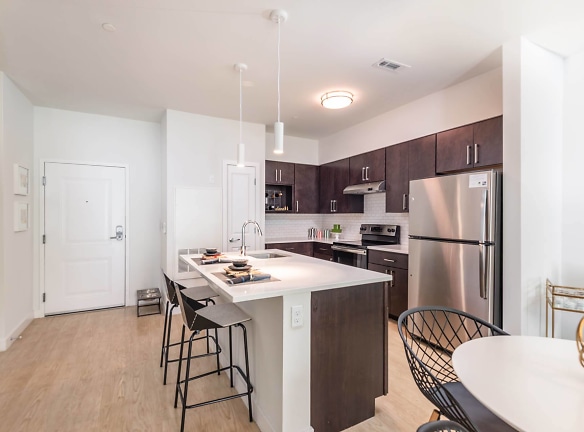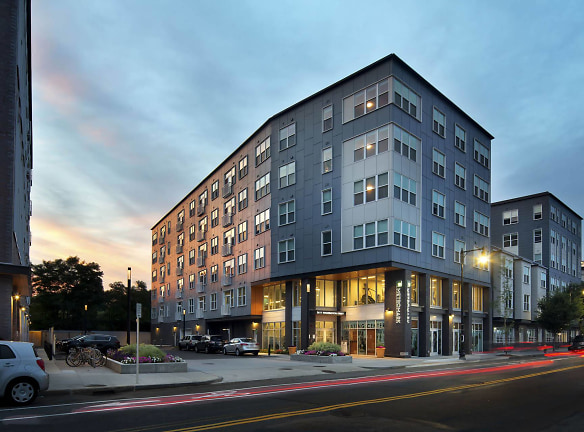- Home
- Massachusetts
- Jamaica-Plain
- Apartments
- MetroMark Apartments
$3,006+per month
MetroMark Apartments
3611 Washington St
Jamaica Plain, MA 02130
Studio-3 bed, 1-2 bath • 524+ sq. ft.
5 Units Available
Managed by John M Corcoran & Company
Quick Facts
Property TypeApartments
Deposit$--
Lease Terms
6-Month, 12-Month, 13-Month
Pets
Cats Allowed, Dogs Allowed
* Cats Allowed, Dogs Allowed *breed restrictions
Description
MetroMark
Experience MetroMark and enjoy the sophistication of living in a chic and active neighborhood known for its art, culture and green space. Choose from a studio, one-, two-, or three-bedroom apartment to fit your lifestyle. Apartment homes are finished with designer-selected colors, stainless appliances, quartz countertops, and in-home laundry. Enjoy outdoor courtyards, grills and fire pits, a stunning rooftop lounge, an after-hours concierge, bike workshop, yoga room and pet grooming station! Conveniently located near the Orange Line and commuter rail, MetroMark is the ultimate home base in Jamaica Plain just minutes away from Downtown Boston.
Floor Plans + Pricing
Studio

One Bedroom with Den

Two Bedroom Two Bath with Den

Two Bedroom Two Bath Deluxe

Three Bedroom Two Bath

Three Bedroom Two Bath Deluxe

One Bedroom

Two Bedroom Two Bath

Floor plans are artist's rendering. All dimensions are approximate. Actual product and specifications may vary in dimension or detail. Not all features are available in every rental home. Prices and availability are subject to change. Rent is based on monthly frequency. Additional fees may apply, such as but not limited to package delivery, trash, water, amenities, etc. Deposits vary. Please see a representative for details.
Manager Info
John M Corcoran & Company
Monday
10:00 AM - 05:00 PM
Tuesday
10:00 AM - 05:00 PM
Wednesday
02:00 PM - 06:00 PM
Thursday
10:00 AM - 05:00 PM
Friday
10:00 AM - 05:00 PM
Saturday
10:00 AM - 05:00 PM
Schools
Data by Greatschools.org
Note: GreatSchools ratings are based on a comparison of test results for all schools in the state. It is designed to be a starting point to help parents make baseline comparisons, not the only factor in selecting the right school for your family. Learn More
Features
Interior
Air Conditioning
Balcony
Cable Ready
Dishwasher
Hardwood Flooring
Stainless Steel Appliances
View
Washer & Dryer In Unit
Patio
Refrigerator
Community
Clubhouse
Extra Storage
Fitness Center
Pet Park
Wireless Internet Access
Pet Friendly
Lifestyles
Pet Friendly
Other
Air Conditioner
Disposal
Efficient Appliances
Large Closets
LEED Certified Construction
Patios and Balconies Available
Plank Hardwood Flooring
Quartz Countertops
Washer/Dryer
Window Coverings
BBQ/Picnic Area
Bike Racks
Courtyard
Roofdeck Terrace with Skyline Views of Boston
Pet Grooming Center
Music Room
Entertainment Center feat. Shuffleboard
Fitness Facility with Yoga Studio
Bike Repair Workshop
LEED Gold Certified Community
Green Building
Media Room
Off Street Parking
We take fraud seriously. If something looks fishy, let us know.

