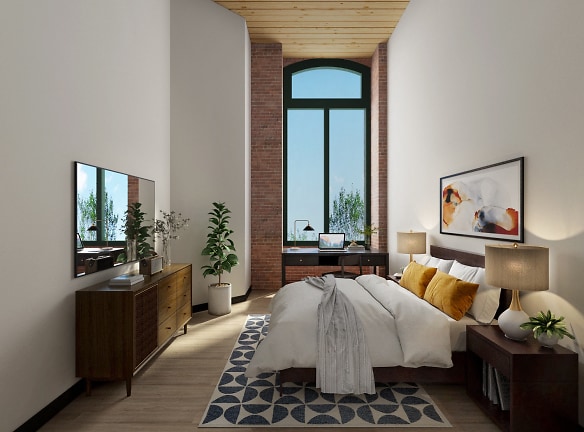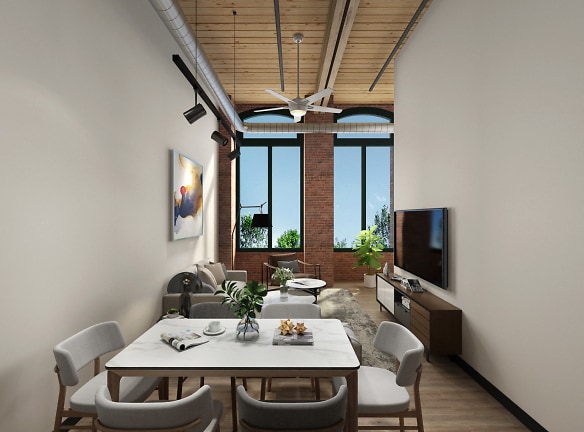- Home
- Massachusetts
- Lawrence
- Apartments
- Fabrica Lofts Apartments
Call for price
Fabrica Lofts Apartments
608 Broadway
Lawrence, MA 01841
1-3 bed, 1-2 bath • 670+ sq. ft.
Managed by Trinity Management LLC
Quick Facts
Property TypeApartments
Deposit$--
NeighborhoodTower Hill
Lease Terms
Variable
Pets
No Pets
* No Pets
Description
Fabrica Lofts
Fabrica Lofts enjoys a
colorful legacy as a hub to produce clothing. The lofts, duplexes, and
apartments in this repurposed factory pay tribute to that history with a smart
sense of style and comfort.
Fabrica Lofts is steps
from Stevens Pond and the Spicket River Greenway. Minutes from grocery stores
and shopping centers, it also is close to public transportation and major
highways--and only a short drive to tax-free New Hampshire. Fabrica Lofts is
urban living at its most comfortable, convenient, and vibrant.
Historia Viva
Fabrica Lofts disfruta de
un colorido legado de una factoria de produccion de ropa. Los lofts, duplex y
apartamentos en esta fabrica reutilizada rinden homenaje a esa historia con un
elegante sentido del estilo y la comodidad.
Fabrica Lofts esta a pasos
de Stevens Pond y Spicket River Greenway. A minutos de supermercados y centros
comerciales, tambien esta cerca del transporte publico y de las principales
autopistas, ya poca distancia en auto de la zona libre de impuestos
de New Hampshire. Fabrica Lofts es la vida urbana en su forma mas comoda,
conveniente y vibrante.
colorful legacy as a hub to produce clothing. The lofts, duplexes, and
apartments in this repurposed factory pay tribute to that history with a smart
sense of style and comfort.
Fabrica Lofts is steps
from Stevens Pond and the Spicket River Greenway. Minutes from grocery stores
and shopping centers, it also is close to public transportation and major
highways--and only a short drive to tax-free New Hampshire. Fabrica Lofts is
urban living at its most comfortable, convenient, and vibrant.
Historia Viva
Fabrica Lofts disfruta de
un colorido legado de una factoria de produccion de ropa. Los lofts, duplex y
apartamentos en esta fabrica reutilizada rinden homenaje a esa historia con un
elegante sentido del estilo y la comodidad.
Fabrica Lofts esta a pasos
de Stevens Pond y Spicket River Greenway. A minutos de supermercados y centros
comerciales, tambien esta cerca del transporte publico y de las principales
autopistas, ya poca distancia en auto de la zona libre de impuestos
de New Hampshire. Fabrica Lofts es la vida urbana en su forma mas comoda,
conveniente y vibrante.
Floor Plans + Pricing
2 Bedroom Loft, 1 Bath

2 Bedroom, 1 Bath

3 Bedroom, 2 Bath

3 Bedroom Loft, 1.5 Bath

1 Bedroom, 1 Bath

Floor plans are artist's rendering. All dimensions are approximate. Actual product and specifications may vary in dimension or detail. Not all features are available in every rental home. Prices and availability are subject to change. Rent is based on monthly frequency. Additional fees may apply, such as but not limited to package delivery, trash, water, amenities, etc. Deposits vary. Please see a representative for details.
Manager Info
Trinity Management LLC
Monday
09:00 AM - 05:00 PM
Tuesday
09:00 AM - 05:00 PM
Wednesday
09:00 AM - 05:00 PM
Thursday
09:00 AM - 05:00 PM
Friday
09:00 AM - 05:00 PM
Schools
Data by Greatschools.org
Note: GreatSchools ratings are based on a comparison of test results for all schools in the state. It is designed to be a starting point to help parents make baseline comparisons, not the only factor in selecting the right school for your family. Learn More
Features
Interior
Air Conditioning
Dishwasher
Hardwood Flooring
Microwave
Smoke Free
Stainless Steel Appliances
Garbage Disposal
Refrigerator
Community
Fitness Center
Laundry Facility
Other
Laundry Room on Every Floor
Game Room
Electrodomesticos de acero inoxidable
Gimnasio
Individually-Controlled Heat and Air Conditioning
Plenty of Natural Light from Oversized Windows
Luz natural proveniente de enormes ventanales
Luxury Vinyl Plank and Hardwood Flooring
High Ceilings (10- to 16-feet high)
Almacenamiento para bicicletas
Techos altos (de 10 a 16 pies de altura)
Programmable Thermostats
Termostatos programables
Stone Countertops
Mesetas de Piedra
Tile Baths
Banos de Ceramica
We take fraud seriously. If something looks fishy, let us know.

