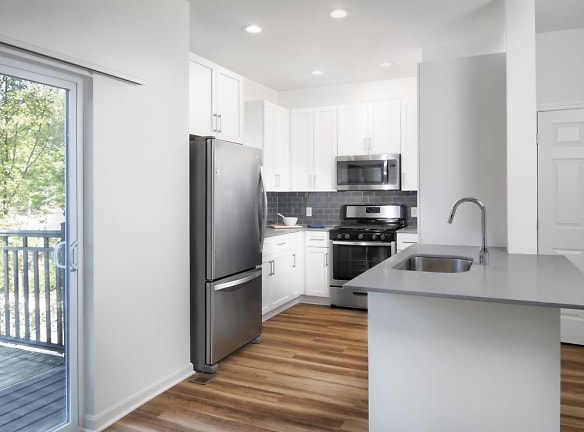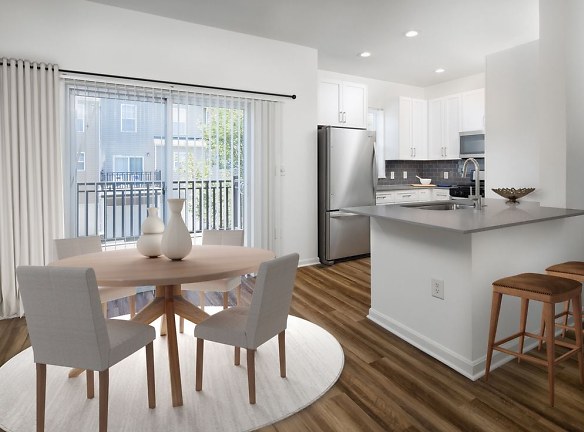- Home
- Massachusetts
- Lexington
- Apartments
- Avalon At Lexington Hills Apartments
$2,995+per month
Avalon At Lexington Hills Apartments
1000 Main Campus Dr
Lexington, MA 02421
1-3 bed, 1-2 bath • 862+ sq. ft.
10+ Units Available
Managed by AvalonBay Communities
Quick Facts
Property TypeApartments
Deposit$--
NeighborhoodNorth Waltham
Lease Terms
Variable, 12-Month
Pets
Dogs Allowed, Cats Allowed
* Dogs Allowed, Cats Allowed
Description
Avalon at Lexington Hills
Avalon at Lexington Hills offers thoughtfully designed one, two, and three bedroom apartment homes and townhomes in a premier location. All apartment homes feature gourmet kitchens, washer/dryer, spacious closets and more. Select apartments feature a newly renovated kitchen and bath with quartz countertops, stainless steel appliances, tile backsplash, hard surface plank flooring, and stainless steel appliances. Community amenities include swimming pool, private fitness center and shuttle to the Alewife station for an easy Boston commute. We also offer an updated fitness center with stretching area and new cardio equipment, updated resident lounge with modern kitchenette, updated courtyard with new built in cucina style grills.
Floor Plans + Pricing
A2

$3,145
1 bd, 1 ba
862+ sq. ft.
Terms: Per Month
Deposit: $1,000
A1

1 bd, 1 ba
866+ sq. ft.
Terms: Per Month
Deposit: $1,000
A3

$2,995
1 bd, 1 ba
927+ sq. ft.
Terms: Per Month
Deposit: $1,000
A4D

1 bd, 1 ba
980+ sq. ft.
Terms: Per Month
Deposit: $1,000
A5D

1 bd, 1 ba
1005+ sq. ft.
Terms: Per Month
Deposit: $1,000
A9D-1086

1 bd, 1 ba
1086+ sq. ft.
Terms: Per Month
Deposit: $1,000
A6L

1 bd, 1 ba
1103+ sq. ft.
Terms: Per Month
Deposit: $1,000
B1

2 bd, 2 ba
1111+ sq. ft.
Terms: Per Month
Deposit: $1,000
A9D-1159

1 bd, 1 ba
1159+ sq. ft.
Terms: Per Month
Deposit: $1,000
B2-A

2 bd, 2 ba
1175+ sq. ft.
Terms: Per Month
Deposit: $1,000
B3

$3,497
2 bd, 2 ba
1190+ sq. ft.
Terms: Per Month
Deposit: $1,000
B8-A

2 bd, 2 ba
1203+ sq. ft.
Terms: Per Month
Deposit: $1,000
B5

$3,765
2 bd, 2 ba
1204+ sq. ft.
Terms: Per Month
Deposit: $1,000
A6DL

1 bd, 1 ba
1262+ sq. ft.
Terms: Per Month
Deposit: $1,000
B6T

2 bd, 2.5 ba
1266+ sq. ft.
Terms: Per Month
Deposit: $1,000
B2L-A

2 bd, 2 ba
1295+ sq. ft.
Terms: Per Month
Deposit: $1,000
B7-A

2 bd, 2 ba
1328+ sq. ft.
Terms: Per Month
Deposit: $1,000
C1-1340-Var

3 bd, 2 ba
1340+ sq. ft.
Terms: Per Month
Deposit: $1,000
C1-1340

3 bd, 2 ba
1340+ sq. ft.
Terms: Per Month
Deposit: $1,000
B4-A

$3,654
2 bd, 2 ba
1347+ sq. ft.
Terms: Per Month
Deposit: $1,000
B8L-A

$3,430
2 bd, 2 ba
1352+ sq. ft.
Terms: Per Month
Deposit: $1,000
B9-1355

$3,505
2 bd, 2 ba
1355+ sq. ft.
Terms: Per Month
Deposit: $1,000
B10D

2 bd, 2 ba
1383+ sq. ft.
Terms: Per Month
Deposit: $1,000
C1

$5,325
3 bd, 2 ba
1385+ sq. ft.
Terms: Per Month
Deposit: $1,000
B9-1397

$3,520+
2 bd, 2 ba
1397+ sq. ft.
Terms: Per Month
Deposit: $1,000
B7L-A

2 bd, 2 ba
1442+ sq. ft.
Terms: Per Month
Deposit: $1,000
A-B4L

2 bd, 2 ba
1491+ sq. ft.
Terms: Per Month
Deposit: $1,000
A-B11D

2 bd, 2 ba
1493+ sq. ft.
Terms: Per Month
Deposit: $1,000
B12

2 bd, 2 ba
1503+ sq. ft.
Terms: Per Month
Deposit: $1,000
C1-1555

3 bd, 2 ba
1505+ sq. ft.
Terms: Per Month
Deposit: $1,000
C1-1555-Var

$5,510
3 bd, 2 ba
1505+ sq. ft.
Terms: Per Month
Deposit: $1,000
C2-a

3 bd, 2 ba
1521+ sq. ft.
Terms: Per Month
Deposit: $1,000
c3-A

3 bd, 2 ba
1567+ sq. ft.
Terms: Per Month
Deposit: $1,000
B15T

2 bd, 2.5 ba
1606+ sq. ft.
Terms: Per Month
Deposit: $1,000
B16D

$4,205
2 bd, 2 ba
1620+ sq. ft.
Terms: Per Month
Deposit: $1,000
B14TD

$5,140
2 bd, 2.5 ba
1620+ sq. ft.
Terms: Per Month
Deposit: $1,000
A-B11L

2 bd, 2 ba
1636+ sq. ft.
Terms: Per Month
Deposit: $1,000
C2L-A

3 bd, 2 ba
1704+ sq. ft.
Terms: Per Month
Deposit: $1,000
B17TD

2 bd, 2.5 ba
1720+ sq. ft.
Terms: Per Month
Deposit: $1,000
B18D

2 bd, 2 ba
1720+ sq. ft.
Terms: Per Month
Deposit: $1,000
C3L-A

3 bd, 2 ba
1799+ sq. ft.
Terms: Per Month
Deposit: $1,000
B19TD

2 bd, 2.5 ba
1814+ sq. ft.
Terms: Per Month
Deposit: $1,000
A6

1 bd, 1 ba
975-1035+ sq. ft.
Terms: Per Month
Deposit: $1,000
A8T

1 bd, 1 ba
866-1117+ sq. ft.
Terms: Per Month
Deposit: $1,000
A7D

1 bd, 1 ba
966-1045+ sq. ft.
Terms: Per Month
Deposit: $1,000
B13TD

2 bd, 2.5 ba
1506-1595+ sq. ft.
Terms: Per Month
Deposit: $1,000
Floor plans are artist's rendering. All dimensions are approximate. Actual product and specifications may vary in dimension or detail. Not all features are available in every rental home. Prices and availability are subject to change. Rent is based on monthly frequency. Additional fees may apply, such as but not limited to package delivery, trash, water, amenities, etc. Deposits vary. Please see a representative for details.
Manager Info
AvalonBay Communities
Sunday
Closed.
Monday
09:30 AM - 06:30 PM
Tuesday
09:30 AM - 06:30 PM
Wednesday
09:30 AM - 06:30 PM
Thursday
09:30 AM - 06:30 PM
Friday
08:30 AM - 05:30 PM
Saturday
08:30 AM - 05:30 PM
Schools
Data by Greatschools.org
Note: GreatSchools ratings are based on a comparison of test results for all schools in the state. It is designed to be a starting point to help parents make baseline comparisons, not the only factor in selecting the right school for your family. Learn More
Features
Interior
Furnished Available
Elevator
Community
Clubhouse
Emergency Maintenance
Fitness Center
Full Concierge Service
High Speed Internet Access
Public Transportation
Swimming Pool
Wireless Internet Access
On Site Maintenance
On Site Management
Recreation Room
Other
Updated BBQ and Courtyard
Courtyard
Sports Courts
Updated Resident Lounge
Updated Fitness Center
Performance Stage
Outdoor regulation sized Bocce Court
Bike Trails Nearby
Rates are for unfurnished apartments. Contact us for furnished pricing.
Tech Package with High-Speed Wi-Fi
We take fraud seriously. If something looks fishy, let us know.

