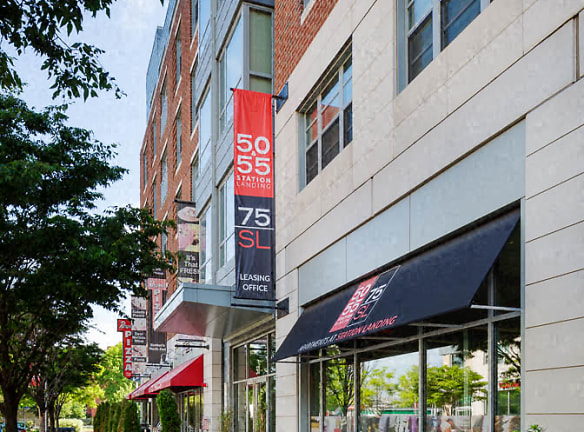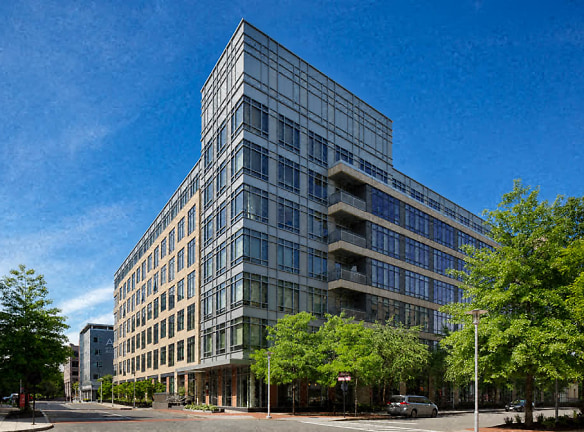- Home
- Massachusetts
- Medford
- Apartments
- The Apartments At Station Landing
$2,865+per month
The Apartments At Station Landing
50 Station Lndg
Medford, MA 02155
Studio-3 bed, 1-2 bath • 551+ sq. ft.
10+ Units Available
Managed by National Development
Quick Facts
Property TypeApartments
Deposit$--
NeighborhoodWellington
Lease Terms
Variable
Pets
Cats Allowed, Dogs Allowed
* Cats Allowed, Dogs Allowed
Description
The Apartments at Station Landing
The Apartments at Station Landing offer a convenient and modern living experience in Medford, MA. With on-site retail and dining options, residents have everything they need just steps away from their front door. Located near the Wellington T Station, getting around the city is a breeze. Whether you want to explore Assembly Row or head downtown, you'll appreciate the prime location of Station Landing.
Our apartments have recently been renovated to provide the best in luxury living. Each unit features notable amenities such as in-suite full-sized washer/dryer, air conditioning, and oversized bathrooms with ceramic tile flooring. The sleek and modern design includes granite countertops, cherrywood cabinetry, vinyl plank flooring, and walk-in closets. You'll enjoy the convenience of having a dishwasher, microwave, and stainless steel appliances in your apartment.
In addition to the impressive features of the individual units, the property also offers a variety of community amenities. Stay connected with high-speed internet access and take advantage of the business center for any work-from-home needs. Stay active and fit in our well-equipped fitness center or take advantage of the outdoor communal spaces. The property also provides controlled access, on-site maintenance and management, and even has Zip Cars available on the premises.
If you're looking for a smoke-free environment and a property that accepts electronic payments, the Apartments at Station Landing are the perfect fit. With a focus on convenience, comfort, and modern living, Station Landing offers an exceptional renting opportunity. Don't miss your chance to experience the best of Medford living - come and check out Station Landing today!
Floor Plans + Pricing
1C

1 bd, 1 ba
551+ sq. ft.
Terms: Per Month
Deposit: $500
Studio B

Studio, 1 ba
559+ sq. ft.
Terms: Per Month
Deposit: $500
Junior 1.0

1 bd, 1 ba
610+ sq. ft.
Terms: Per Month
Deposit: $500
Studio A

$2,941+
Studio, 1 ba
647+ sq. ft.
Terms: Per Month
Deposit: $500
1B

$2,865+
1 bd, 1 ba
693+ sq. ft.
Terms: Per Month
Deposit: $500
1.0

$2,979+
1 bd, 1 ba
750+ sq. ft.
Terms: Per Month
Deposit: $500
1A

1 bd, 1 ba
764+ sq. ft.
Terms: Per Month
Deposit: $500
1.2E

1 bd, 1 ba
790+ sq. ft.
Terms: Per Month
Deposit: $500
1.1E

1 bd, 1 ba
790+ sq. ft.
Terms: Per Month
Deposit: $500
1.2W

1 bd, 1 ba
890+ sq. ft.
Terms: Per Month
Deposit: $500
1.1W

1 bd, 1 ba
890+ sq. ft.
Terms: Per Month
Deposit: $500
2.6E

2 bd, 1 ba
1025+ sq. ft.
Terms: Per Month
Deposit: $500
2.6W

$3,791+
2 bd, 1 ba
1025+ sq. ft.
Terms: Per Month
Deposit: $500
2B

$4,286+
2 bd, 2 ba
1060+ sq. ft.
Terms: Per Month
Deposit: $500
2C

2 bd, 2 ba
1060+ sq. ft.
Terms: Per Month
Deposit: $500
2D

$4,356+
2 bd, 2 ba
1060+ sq. ft.
Terms: Per Month
Deposit: $500
2.5E

2 bd, 2 ba
1085+ sq. ft.
Terms: Per Month
Deposit: $500
2.2W

2 bd, 2 ba
1085+ sq. ft.
Terms: Per Month
Deposit: $500
2.1E

2 bd, 2 ba
1130+ sq. ft.
Terms: Per Month
Deposit: $500
2.0

$4,139+
2 bd, 2 ba
1130+ sq. ft.
Terms: Per Month
Deposit: $500
2A

2 bd, 2 ba
1184+ sq. ft.
Terms: Per Month
Deposit: $500
2.7W

$4,179+
2 bd, 1 ba
1185+ sq. ft.
Terms: Per Month
Deposit: $500
2.2E

$4,074+
2 bd, 2 ba
1185+ sq. ft.
Terms: Per Month
Deposit: $500
2.9W

2 bd, 2 ba
1240+ sq. ft.
Terms: Per Month
Deposit: $500
2.3E

2 bd, 2 ba
1240+ sq. ft.
Terms: Per Month
Deposit: $500
2.4E

2 bd, 2 ba
1240+ sq. ft.
Terms: Per Month
Deposit: $500
2.8W

2 bd, 2 ba
1240+ sq. ft.
Terms: Per Month
Deposit: $500
2.5W

$4,589+
2 bd, 2 ba
1290+ sq. ft.
Terms: Per Month
Deposit: $500
3.8W

3 bd, 2 ba
1290+ sq. ft.
Terms: Per Month
Deposit: $500
3.5W

3 bd, 2 ba
1340+ sq. ft.
Terms: Per Month
Deposit: $500
3B

$4,870+
3 bd, 2 ba
1379+ sq. ft.
Terms: Per Month
Deposit: $500
2.4W

2 bd, 2 ba
1410+ sq. ft.
Terms: Per Month
Deposit: $500
3.4W

3 bd, 2 ba
1410+ sq. ft.
Terms: Per Month
Deposit: $500
3A

3 bd, 2 ba
1431+ sq. ft.
Terms: Per Month
Deposit: $500
3C

$4,762+
3 bd, 2 ba
1431+ sq. ft.
Terms: Per Month
Deposit: $500
Floor plans are artist's rendering. All dimensions are approximate. Actual product and specifications may vary in dimension or detail. Not all features are available in every rental home. Prices and availability are subject to change. Rent is based on monthly frequency. Additional fees may apply, such as but not limited to package delivery, trash, water, amenities, etc. Deposits vary. Please see a representative for details.
Manager Info
National Development
Monday
08:00 AM - 05:00 PM
Tuesday
10:00 AM - 06:00 PM
Wednesday
09:00 AM - 06:00 PM
Thursday
09:00 AM - 06:00 PM
Friday
09:00 AM - 06:00 PM
Saturday
09:00 AM - 05:00 PM
Schools
Data by Greatschools.org
Note: GreatSchools ratings are based on a comparison of test results for all schools in the state. It is designed to be a starting point to help parents make baseline comparisons, not the only factor in selecting the right school for your family. Learn More
Features
Interior
Disability Access
Air Conditioning
Cable Ready
Dishwasher
Elevator
Microwave
Oversized Closets
Smoke Free
Some Paid Utilities
Stainless Steel Appliances
View
Washer & Dryer In Unit
Garbage Disposal
Refrigerator
Community
Accepts Electronic Payments
Business Center
Emergency Maintenance
Extra Storage
Fitness Center
High Speed Internet Access
Public Transportation
Wireless Internet Access
Controlled Access
On Site Maintenance
On Site Management
Pet Friendly
Lifestyles
Pet Friendly
Other
*Granite Countertops
Stainless Steel Appliance Package
Energy Star Rated Appliances
*Vinyl Plank Flooring
Indoor Bicycle Storage
In-suite Full Sized Washer/Dryer
*Walk-in Closets
Resident Lounge with Media Area
Zip Cars on Premises
Oversized Bathrooms with Ceramic Tile Flooring
Smoke Free Environment!
We take fraud seriously. If something looks fishy, let us know.

