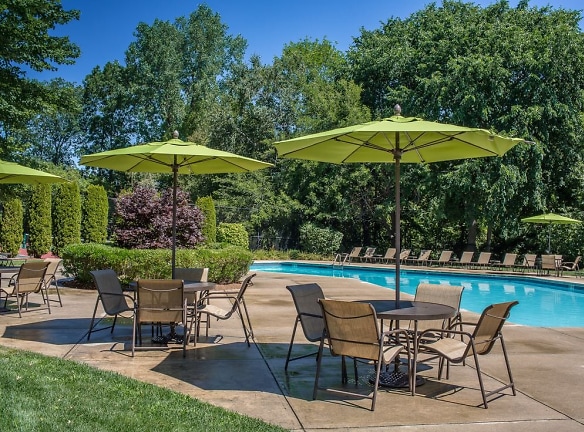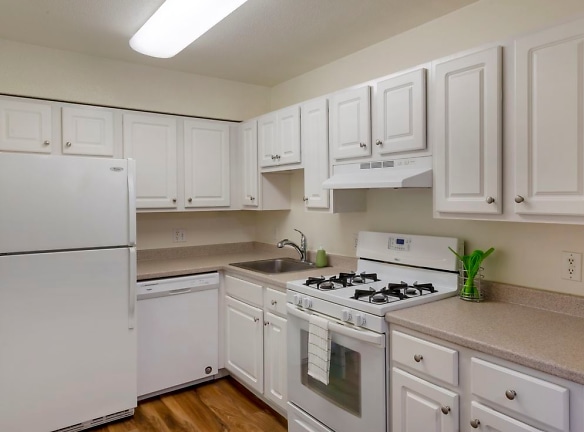- Home
- Massachusetts
- Peabody
- Apartments
- Eaves Peabody Apartments
$2,165+per month
Eaves Peabody Apartments
51 Keyes Dr
Peabody, MA 01960
Studio-2 bed, 1.5 bath • 648+ sq. ft.
10+ Units Available
Managed by AvalonBay Communities
Quick Facts
Property TypeApartments
Deposit$--
NeighborhoodProctor
Lease Terms
Variable
Pets
Dogs Allowed, Cats Allowed
* Dogs Allowed Deposit: $--, Cats Allowed Deposit: $--
Description
eaves Peabody
In the heart of Essex County, we welcome you to eaves Peabody ? where sensible apartment living meets a sensible cost of living. We offer quality Peabody apartments with a few little extras, like well-equipped kitchens with brand name appliances and central air conditioning. Upgrade any home to Furnished+ and enjoy the convenience of turnkey living. Conveniently located on Boston's North Shore, the Peabody apartments provide easy access to I-95, Route 128, US Route 1 and plenty of public transportation options. You'll find a great choice of attractions nearby, including the Peabody Historical Society, the Meadow and the Salem Country Club. Plus, our technology package, eavesConnect, offers high-speed and common area WiFi, digital resident services including the ability to submit service requests and pay your rent online, and more. We're also minutes to a variety of shopping and dining options in the Liberty Tree Mall and Northshore Mall. This delightful Essex County apartment community offers residents some fabulous amenities including an outdoor swimming pool with sundeck, tennis courts, basketball court, laundry facilities and resident only playground. Simply put, our apartments in Peabody offer more of what you hope for. Better than you bargained for. So, what are you waiting for?
Floor Plans + Pricing
A1

$2,165+
1 bd, 1 ba
648+ sq. ft.
Terms: Per Month
Deposit: $1,000
A2

1 bd, 1 ba
713+ sq. ft.
Terms: Per Month
Deposit: $1,000
B1

$2,605+
2 bd, 1 ba
864+ sq. ft.
Terms: Per Month
Deposit: $1,000
B2

$2,605+
2 bd, 1 ba
864+ sq. ft.
Terms: Per Month
Deposit: $1,000
B3T

Studio, 1.5 ba
1132+ sq. ft.
Terms: Per Month
Deposit: $1,000
B4T

Studio, 1.5 ba
1132+ sq. ft.
Terms: Per Month
Deposit: $1,000
Floor plans are artist's rendering. All dimensions are approximate. Actual product and specifications may vary in dimension or detail. Not all features are available in every rental home. Prices and availability are subject to change. Rent is based on monthly frequency. Additional fees may apply, such as but not limited to package delivery, trash, water, amenities, etc. Deposits vary. Please see a representative for details.
Manager Info
AvalonBay Communities
Sunday
Closed.
Monday
Closed.
Tuesday
10:00 AM - 06:00 PM
Wednesday
09:00 AM - 05:00 PM
Thursday
09:00 AM - 05:00 PM
Friday
09:00 AM - 05:00 PM
Saturday
09:00 AM - 05:00 PM
Schools
Data by Greatschools.org
Note: GreatSchools ratings are based on a comparison of test results for all schools in the state. It is designed to be a starting point to help parents make baseline comparisons, not the only factor in selecting the right school for your family. Learn More
Features
Interior
Furnished Available
Air Conditioning
Balcony
Dishwasher
Gas Range
Hardwood Flooring
Smoke Free
Garbage Disposal
Patio
Refrigerator
Community
Green Community
High Speed Internet Access
Laundry Facility
Playground
Public Transportation
Swimming Pool
Pet Friendly
Lifestyles
Pet Friendly
Other
Balcony/Patio (Select Homes)
Fully Equipped Kitchen
Package Acceptance
Hard-surface Flooring (Select Homes)
Bilt Rewards
Sport Courts
Primary Exposure Southwest
We take fraud seriously. If something looks fishy, let us know.

