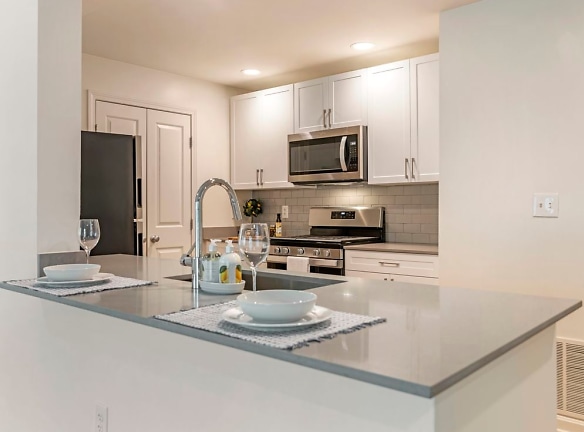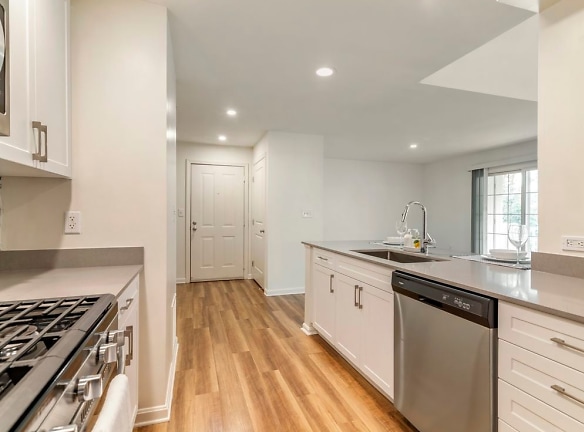- Home
- Massachusetts
- Plymouth
- Apartments
- Avalon At The Pinehills Apartments
$3,005+per month
Avalon At The Pinehills Apartments
1 Avalon Way
Plymouth, MA 02360
1-3 bed, 1-2 bath • 800+ sq. ft.
7 Units Available
Managed by AvalonBay Communities
Quick Facts
Property TypeApartments
Deposit$--
Lease Terms
Variable
Pets
Dogs Allowed, Cats Allowed
* Dogs Allowed Restricted breeds are: Rottweiler, Doberman, Pinschers, Pit Bulls, American Staffordshire Terriers, Staffordshire Bull Terriers, American Bull Dogs, German Shepherds, Tosa Inus, Shar Peis, Wolf Hybrids, Dalmatians, Boxers, Alaskan Malamutes, Basset Hounds, Blood Hounds, Bull Mastiffs, Argentine Dogos, Akitas, Presa Canarios, Fila Brasileiros, Chow Chows. Following pets are also restricted: Monkeys,Ferrets, Snakes, Rabbits, Livestock and Reptiles., Cats Allowed Restricted breeds are: Rottweiler, Doberman, Pinschers, Pit Bulls, American Staffordshire Terriers, Staffordshire Bull Terriers, American Bull Dogs, German Shepherds, Tosa Inus, Shar Peis, Wolf Hybrids, Dalmatians, Boxers, Alaskan Malamutes, Basset Hounds, Blood Hounds, Bull Mastiffs, Argentine Dogos, Akitas, Presa Canarios, Fila Brasileiros, Chow Chows. Following pets are also restricted: Monkeys,Ferrets, Snakes, Rabbits, Livestock and Reptiles.
Description
Avalon at The Pinehills
Unique opportunity to rent an Avalon apartment home at The Pinehills overlooking the 11th fairway of the Rees Jones golf course. 1, 2 and 3 bedroom Plymouth apartments feature private entries and direct acces one car garages. Avalon signature amenities include swimming pool, private fitness center and clubroom. The Pinehills amenities feature walking trails, The Stonebridge Club pool, tennis and daily fee golf. In the Plymouth apartments at Avalon at The Pinehills, you will have time to enjoy the things most important to you. We call that, Time Well Spent.
Floor Plans + Pricing
AM2

$3,030
1 bd, 1 ba
800+ sq. ft.
Terms: Per Month
Deposit: $750
A5

1 bd, 1 ba
805+ sq. ft.
Terms: Per Month
Deposit: $750
A6

$3,255
1 bd, 1 ba
838+ sq. ft.
Terms: Per Month
Deposit: $750
A7

1 bd, 1 ba
868+ sq. ft.
Terms: Per Month
Deposit: $750
A8

1 bd, 1 ba
882+ sq. ft.
Terms: Per Month
Deposit: $750
A9

1 bd, 1 ba
892+ sq. ft.
Terms: Per Month
Deposit: $750
A1D

$3,005
1 bd, 1 ba
973+ sq. ft.
Terms: Per Month
Deposit: $750
A10D

1 bd, 1 ba
988+ sq. ft.
Terms: Per Month
Deposit: $750
A1

1 bd, 1 ba
1091+ sq. ft.
Terms: Per Month
Deposit: $750
B6

$3,240
2 bd, 2 ba
1092+ sq. ft.
Terms: Per Month
Deposit: $750
B7

2 bd, 2 ba
1132+ sq. ft.
Terms: Per Month
Deposit: $750
B8

$3,345
2 bd, 2 ba
1168+ sq. ft.
Terms: Per Month
Deposit: $750
BD3

2 bd, 2 ba
1168+ sq. ft.
Terms: Per Month
Deposit: $750
B9

2 bd, 2 ba
1182+ sq. ft.
Terms: Per Month
Deposit: $750
A11L

1 bd, 1 ba
1203+ sq. ft.
Terms: Per Month
Deposit: $750
B10

2 bd, 2 ba
1222+ sq. ft.
Terms: Per Month
Deposit: $750
B11

2 bd, 2 ba
1247+ sq. ft.
Terms: Per Month
Deposit: $750
A2L

1 bd, 1 ba
1283+ sq. ft.
Terms: Per Month
Deposit: $750
B12D

2 bd, 2 ba
1355+ sq. ft.
Terms: Per Month
Deposit: $750
A3L

1 bd, 1 ba
1380+ sq. ft.
Terms: Per Month
Deposit: $750
B2

2 bd, 2 ba
1488+ sq. ft.
Terms: Per Month
Deposit: $750
B3L

2 bd, 2 ba
1578+ sq. ft.
Terms: Per Month
Deposit: $750
B13L

2 bd, 2 ba
1593+ sq. ft.
Terms: Per Month
Deposit: $750
B4L

2 bd, 2 ba
1738+ sq. ft.
Terms: Per Month
Deposit: $750
B5L

$3,690+
2 bd, 2 ba
1826+ sq. ft.
Terms: Per Month
Deposit: $750
C1L

3 bd, 2.5 ba
1877+ sq. ft.
Terms: Per Month
Deposit: $750
B1

2 bd, 2 ba
1290-1299+ sq. ft.
Terms: Per Month
Deposit: $750
A4

1 bd, 1 ba
800-8050+ sq. ft.
Terms: Per Month
Deposit: $750
Floor plans are artist's rendering. All dimensions are approximate. Actual product and specifications may vary in dimension or detail. Not all features are available in every rental home. Prices and availability are subject to change. Rent is based on monthly frequency. Additional fees may apply, such as but not limited to package delivery, trash, water, amenities, etc. Deposits vary. Please see a representative for details.
Manager Info
AvalonBay Communities
Sunday
Closed.
Monday
Closed.
Tuesday
08:30 AM - 04:30 PM
Wednesday
08:30 AM - 04:30 PM
Thursday
08:30 AM - 04:30 PM
Friday
08:30 AM - 04:30 PM
Saturday
08:30 AM - 04:30 PM
Schools
Data by Greatschools.org
Note: GreatSchools ratings are based on a comparison of test results for all schools in the state. It is designed to be a starting point to help parents make baseline comparisons, not the only factor in selecting the right school for your family. Learn More
Features
Interior
Furnished Available
Air Conditioning
Loft Layout
New/Renovated Interior
Vaulted Ceilings
Community
Fitness Center
High Speed Internet Access
Swimming Pool
Trail, Bike, Hike, Jog
Other
BBQ/Picnic Area
Rees Jones Golf Course
Paved and Unpaved Walking Trails
Nearby Bus and Public Transportation
Tennis Courts
Activities Center
The Stonebridge Club
Resident Lounge w/Wi-Fi Access
Nicklaus Designed Golf Course
Near Beaches, Historic Downtown Plymouth
Fax and Copy Facilities
Rates are for unfurnished apartments. Contact us for furnished pricing.
We take fraud seriously. If something looks fishy, let us know.

