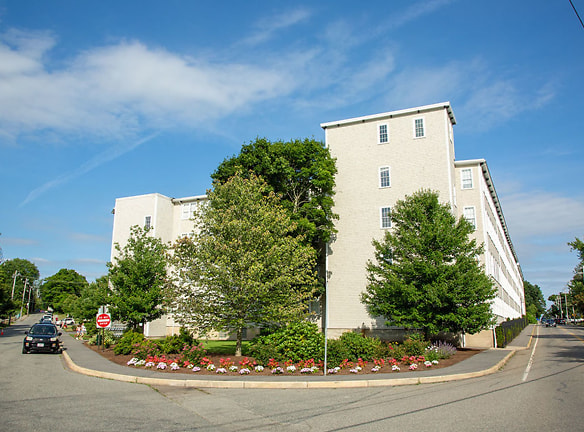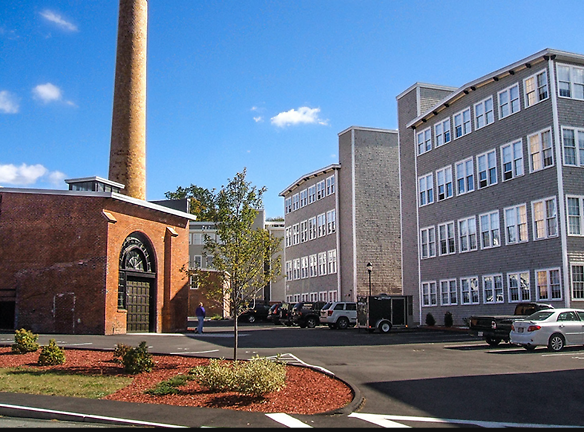- Home
- Massachusetts
- Rockland
- Apartments
- Emerson Shoe Lofts Apartments
$2,200per month
Emerson Shoe Lofts Apartments
51 Maple St
Rockland, MA 02370
1 bed, 2 bath • 736+ sq. ft.
1 Unit Available
Managed by Heritage Companies, The
Quick Facts
Property TypeApartments
Deposit$--
Lease Terms
Variable, 3-Month, 4-Month, 5-Month, 6-Month, 7-Month, 8-Month, 9-Month, 10-Month, 11-Month, 12-Month, 13-Month, 14-Month, 15-Month, 16-Month, 17-Month, 18-Month
Pets
Cats Allowed, Dogs Allowed
* Cats Allowed, Dogs Allowed Small Dogs Only
Description
Emerson Shoe Lofts
Spacious One Bedroom, Two Bath First Floor Apartment Home - Welcome to the spacious one-bedroom, first floor apartment home in Rockland, MA! This modern and stylish apartment offers a comfortable living space with one bedroom and two bathrooms. The open floor plan allows for easy furniture arrangement. The community is equipped with a fitness center, perfect for those looking to stay active and maintain a healthy lifestyle. Residents can also enjoy the convenience of a resident library, providing a quiet and peaceful space for reading or studying. The indoor pool offers a refreshing escape, allowing residents to relax and unwind. For our furry friends, there is a dedicated dog park where they can run and play. Additionally, the recreation room provides a great space for socializing and entertaining guests. With these amenities, this apartment offers a well-rounded living experience. Don't miss out on the opportunity to call this apartment home! Contact us today to schedule a tour and experience the convenience and comfort of this one-bedroom apartment in Rockland, MA.
(RLNE7441037)
(RLNE7441037)
Floor Plans + Pricing
1BR/2.0BA
No Image Available
$2,200
1 bd, 2 ba
736+ sq. ft.
Terms: Per Month
Deposit: Please Call
Floor plans are artist's rendering. All dimensions are approximate. Actual product and specifications may vary in dimension or detail. Not all features are available in every rental home. Prices and availability are subject to change. Rent is based on monthly frequency. Additional fees may apply, such as but not limited to package delivery, trash, water, amenities, etc. Deposits vary. Please see a representative for details.
Manager Info
Heritage Companies, The
Sunday
Closed.
Monday
09:00 AM - 05:00 PM
Tuesday
09:00 AM - 05:00 PM
Wednesday
09:00 AM - 05:00 PM
Thursday
09:00 AM - 05:00 PM
Friday
09:00 AM - 05:00 PM
Saturday
Closed.
Schools
Data by Greatschools.org
Note: GreatSchools ratings are based on a comparison of test results for all schools in the state. It is designed to be a starting point to help parents make baseline comparisons, not the only factor in selecting the right school for your family. Learn More
Features
Interior
Disability Access
Furnished Available
Short Term Available
Corporate Billing Available
Air Conditioning
Cable Ready
Ceiling Fan(s)
Dishwasher
Elevator
Fireplace
Microwave
Oversized Closets
Smoke Free
Some Paid Utilities
Stainless Steel Appliances
Washer & Dryer In Unit
Garbage Disposal
Refrigerator
Community
Accepts Electronic Payments
Clubhouse
Emergency Maintenance
Extra Storage
Fitness Center
High Speed Internet Access
Pet Park
Swimming Pool
Trail, Bike, Hike, Jog
Wireless Internet Access
On Site Maintenance
On Site Management
On Site Patrol
Recreation Room
Other
1 bedroom and 2 bedroom apartments
Central air conditioning and heat
Covered parking available
From 664-1220 square feet
Granite countertops
Indoor pool
Laundry in each apartment
On-site storage available
Rents range from $1575 to $1975
We take fraud seriously. If something looks fishy, let us know.

