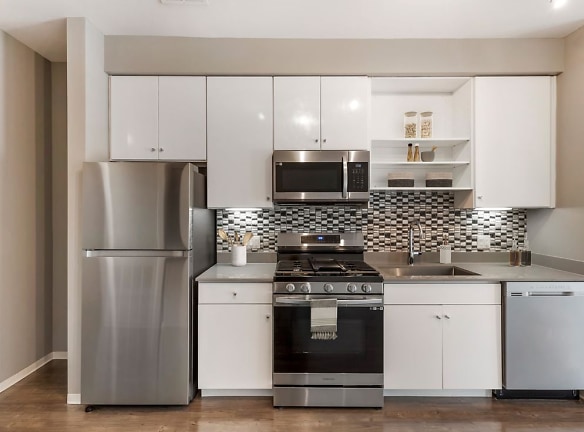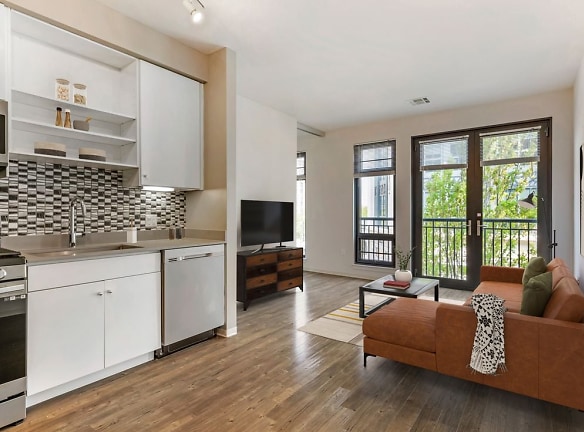- Home
- Massachusetts
- Somerville
- Apartments
- AVA Somerville Apartments
Special Offer
* 1 month free for a limited time! * Terms and conditions apply.
$2,800+per month
AVA Somerville Apartments
445 Artisan Way
Somerville, MA 02145
Studio-2 bed, 1-2 bath • 403+ sq. ft.
10+ Units Available
Managed by AvalonBay Communities
Quick Facts
Property TypeApartments
Deposit$--
NeighborhoodMystic River
Lease Terms
Variable
Pets
Dogs Allowed, Cats Allowed
* Dogs Allowed Breed and Pet restrictions apply., Cats Allowed Breed and Pet restrictions apply.
Description
AVA Somerville
AVA Somerville, just 2 miles outside of Boston, MA and blocks from the Assembly Row T-Stop offers studios, one, and two bedroom apartments that feature urban-inspired design that extends beyond the walls to social spaces throughout the community. The community offers a fitness center, multiple courtyards with gas grills and firepits, and chills spaces with WiFi. Apartments feature in-unit washer/dryers, high ceilings, and spacious customizable closets. AVA is the new living space in the heart of Somerville ??? near the Mystic River neighborhood, Ten Hills and East Somerville.
Floor Plans + Pricing
S1-terrace

Studio, 1 ba
403+ sq. ft.
Terms: Per Month
Deposit: $500
S2-standard

Studio, 1 ba
445+ sq. ft.
Terms: Per Month
Deposit: $500
S3-standard

Studio, 1 ba
468+ sq. ft.
Terms: Per Month
Deposit: $500
S3-upgrade

Studio, 1 ba
468+ sq. ft.
Terms: Per Month
Deposit: $500
S4-upgrade

Studio, 1 ba
478+ sq. ft.
Terms: Per Month
Deposit: $500
S4-standard

Studio, 1 ba
478+ sq. ft.
Terms: Per Month
Deposit: $500
A1-upgrade

1 bd, 1 ba
533+ sq. ft.
Terms: Per Month
Deposit: $500
A1-standard

$2,800+
1 bd, 1 ba
533+ sq. ft.
Terms: Per Month
Deposit: $500
A2-standard

$3,080
1 bd, 1 ba
646+ sq. ft.
Terms: Per Month
Deposit: $500
A3-standard-terrace

$2,950+
1 bd, 1 ba
672+ sq. ft.
Terms: Per Month
Deposit: $500
A3-standard

$2,910
1 bd, 1 ba
672+ sq. ft.
Terms: Per Month
Deposit: $500
A3-upgraded-terrace

1 bd, 1 ba
672+ sq. ft.
Terms: Per Month
Deposit: $500
A4-standard

1 bd, 1 ba
778+ sq. ft.
Terms: Per Month
Deposit: $500
B1-standard

$3,575+
2 bd, 2 ba
779+ sq. ft.
Terms: Per Month
Deposit: $500
B1-upgrade

$3,747
2 bd, 2 ba
779+ sq. ft.
Terms: Per Month
Deposit: $500
A5-upgrade

1 bd, 1 ba
845+ sq. ft.
Terms: Per Month
Deposit: $500
B3-standard

2 bd, 2 ba
982+ sq. ft.
Terms: Per Month
Deposit: $500
B4-451-upgraded

2 bd, 2 ba
982+ sq. ft.
Terms: Per Month
Deposit: $500
B4-369-standard

2 bd, 2 ba
982+ sq. ft.
Terms: Per Month
Deposit: $500
B3-standard-terrace

2 bd, 2 ba
982+ sq. ft.
Terms: Per Month
Deposit: $500
B3-upgrade-terrace

$3,897
2 bd, 2 ba
982+ sq. ft.
Terms: Per Month
Deposit: $500
B4-standard

$3,610+
2 bd, 2 ba
985+ sq. ft.
Terms: Per Month
Deposit: $500
B4-upgrade

$3,530
2 bd, 2 ba
985+ sq. ft.
Terms: Per Month
Deposit: $500
B5-upgraded-terrace

$4,105
2 bd, 2 ba
1246+ sq. ft.
Terms: Per Month
Deposit: $500
B5-upgraded

2 bd, 2 ba
1246+ sq. ft.
Terms: Per Month
Deposit: $500
B6-upgraded

2 bd, 2 ba
1357+ sq. ft.
Terms: Per Month
Deposit: $500
Floor plans are artist's rendering. All dimensions are approximate. Actual product and specifications may vary in dimension or detail. Not all features are available in every rental home. Prices and availability are subject to change. Rent is based on monthly frequency. Additional fees may apply, such as but not limited to package delivery, trash, water, amenities, etc. Deposits vary. Please see a representative for details.
Manager Info
AvalonBay Communities
Sunday
Closed.
Monday
Closed.
Tuesday
08:30 AM - 05:30 PM
Wednesday
08:30 AM - 05:30 PM
Thursday
08:30 AM - 05:30 PM
Friday
08:30 AM - 05:30 PM
Saturday
08:30 AM - 05:30 PM
Schools
Data by Greatschools.org
Note: GreatSchools ratings are based on a comparison of test results for all schools in the state. It is designed to be a starting point to help parents make baseline comparisons, not the only factor in selecting the right school for your family. Learn More
Features
Interior
Furnished Available
Air Conditioning
Cable Ready
Dishwasher
Microwave
Oversized Closets
Smoke Free
Stainless Steel Appliances
Washer & Dryer In Unit
Garbage Disposal
Refrigerator
Community
Accepts Credit Card Payments
Accepts Electronic Payments
Emergency Maintenance
Fitness Center
Gated Access
High Speed Internet Access
Public Transportation
Wireless Internet Access
Controlled Access
On Site Maintenance
On Site Management
Pet Friendly
Lifestyles
Pet Friendly
Other
Conveniently Located at Assembly Row
Chill Spaces with WiFi, TV's
Multiple on-site Courtyards
Package Acceptance and Notification
Dry Cleaning Pickup Available
2 Miles from Boston
24-hour on-call Maintenance
Additional On-Floor Storage Available
Keyless Entry
Workshop w/ Space for Bike/Kayak Repair
Near to Assembly Square Station
Technology package with pre-installed WiFi and more
Rates are for unfurnished apartments. Contact us for furnished pricing.
Tech Package with High-Speed Wi-Fi
We take fraud seriously. If something looks fishy, let us know.

