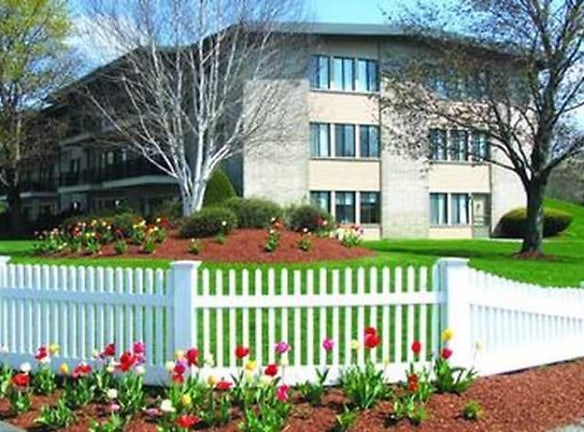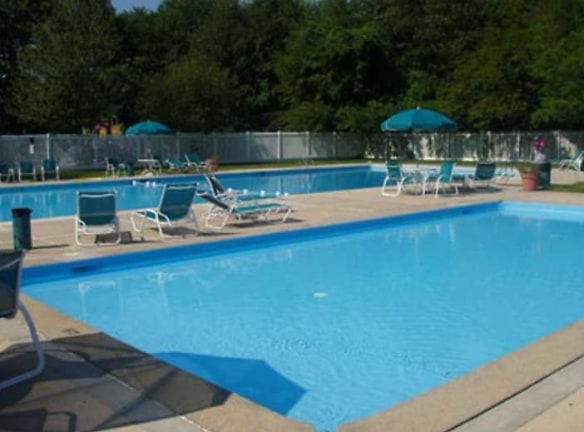- Home
- Massachusetts
- Woburn
- Apartments
- Westgate Apartments
$2,050+per month
Westgate Apartments
1 Westgate Dr
Woburn, MA 01801
1-2 bed, 1 bath • 700+ sq. ft.
3 Units Available
Managed by The Hamilton Company
Quick Facts
Property TypeApartments
Deposit$--
NeighborhoodNorth Woburn
Lease Terms
Lease Terms: Flexible lease Terms
Pets
No Pets
* No Pets
Description
Westgate Apartments
Welcome to Westgate Apartments, where you will find more than just a place to live; you will find a place to call home. Westgate Apartments is a community comprised of 10 buildings, located in an expansive and beautifully landscaped residential setting.
The unit layouts are standardized with a few minor variations. Each residence contains ample square footage with a combined living/dining room area, modern kitchen, large oversized hallway closet and full size bedrooms with deep closets. Each residence also featured a patio or balcony.
Our distinctive community includes a fitness center, two outdoor swimming pools (oversized and children's), barbecue area, colorful children's playground and lighted tennis court. When you live at Westgate Apartments, you also enjoy the convenience of 24-hour on-site emergency maintenance service, providing timely and professional response. Lastly, the community offers card-operated laundry facilities and individually assigned storage bins in every building.
Located in a central area, our community provides immediate access to major highways, including Routes 93 and 95, and is only 12 miles from Boston. Public transportation is available via MBTA bus #134 (North Woburn) and the Anderson Commuter Rail Station.
Visit our on-site office, located at One Westgate Drive, or call our leasing office for a personalized tour.
The unit layouts are standardized with a few minor variations. Each residence contains ample square footage with a combined living/dining room area, modern kitchen, large oversized hallway closet and full size bedrooms with deep closets. Each residence also featured a patio or balcony.
Our distinctive community includes a fitness center, two outdoor swimming pools (oversized and children's), barbecue area, colorful children's playground and lighted tennis court. When you live at Westgate Apartments, you also enjoy the convenience of 24-hour on-site emergency maintenance service, providing timely and professional response. Lastly, the community offers card-operated laundry facilities and individually assigned storage bins in every building.
Located in a central area, our community provides immediate access to major highways, including Routes 93 and 95, and is only 12 miles from Boston. Public transportation is available via MBTA bus #134 (North Woburn) and the Anderson Commuter Rail Station.
Visit our on-site office, located at One Westgate Drive, or call our leasing office for a personalized tour.
Floor Plans + Pricing
One Bedroom

$2,050+
1 bd, 1 ba
700+ sq. ft.
Terms: Per Month
Deposit: Please Call
One Bedroom

$2,050+
1 bd, 1 ba
700+ sq. ft.
Terms: Per Month
Deposit: Please Call
One Bedroom

$2,050+
1 bd, 1 ba
700+ sq. ft.
Terms: Per Month
Deposit: Please Call
Two Bedroom

$2,250+
2 bd, 1 ba
850+ sq. ft.
Terms: Per Month
Deposit: Please Call
Two Bedroom

$2,250+
2 bd, 1 ba
850+ sq. ft.
Terms: Per Month
Deposit: Please Call
Two Bedroom

$2,250+
2 bd, 1 ba
850+ sq. ft.
Terms: Per Month
Deposit: Please Call
Floor plans are artist's rendering. All dimensions are approximate. Actual product and specifications may vary in dimension or detail. Not all features are available in every rental home. Prices and availability are subject to change. Rent is based on monthly frequency. Additional fees may apply, such as but not limited to package delivery, trash, water, amenities, etc. Deposits vary. Please see a representative for details.
Manager Info
The Hamilton Company
Sunday
Closed.
Monday
09:00 AM - 05:00 PM
Tuesday
09:00 AM - 05:00 PM
Wednesday
09:00 AM - 05:00 PM
Thursday
09:00 AM - 05:00 PM
Friday
09:00 AM - 05:00 PM
Saturday
11:00 AM - 02:00 PM
Schools
Data by Greatschools.org
Note: GreatSchools ratings are based on a comparison of test results for all schools in the state. It is designed to be a starting point to help parents make baseline comparisons, not the only factor in selecting the right school for your family. Learn More
Features
Interior
Air Conditioning
Balcony
Cable Ready
Dishwasher
Microwave
Oversized Closets
Some Paid Utilities
Garbage Disposal
Patio
Refrigerator
Community
Emergency Maintenance
Extra Storage
Fitness Center
High Speed Internet Access
Laundry Facility
Playground
Public Transportation
Swimming Pool
Tennis Court(s)
Controlled Access
Luxury Community
Lifestyles
Luxury Community
Other
Hot water included
2 pools - oversized adult pool and childrens' pool
Lighted tennis court
Barbecue area
Childrens' playground
Storage bins
We take fraud seriously. If something looks fishy, let us know.

