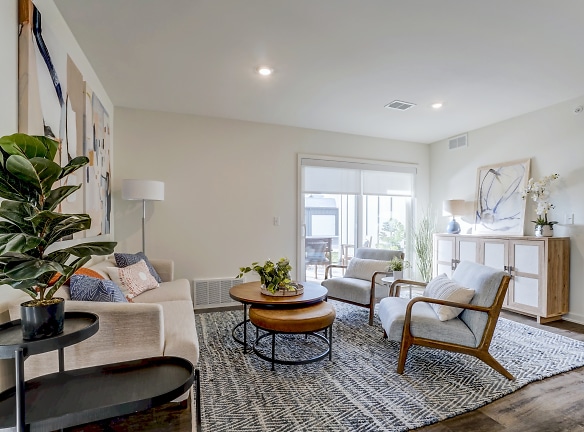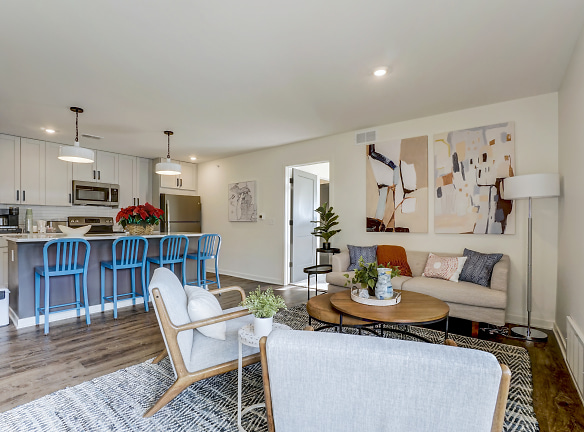- Home
- Michigan
- Caledonia
- Apartments
- River Birch Apartments
$1,625+per month
River Birch Apartments
3500 60th Street Southeast
Caledonia, MI 49316
1-2 bed, 1-2 bath • 842+ sq. ft.
10+ Units Available
Managed by KMG Prestige
Quick Facts
Property TypeApartments
Deposit$--
Lease Terms
Variable
Pets
Cats Allowed, Dogs Allowed, Fish
* Cats Allowed We welcome 2 pets per apartment home with a one time pet fee of $350 per pet at move in. Monthly there is a $50 pet rent per pet. Pitbulls, Dobermans, Rottweilers, Shar-Peis, Akitas, German Shepherd, Malamute, Chow Chow, and Bull Mastiff are restricted. Please call our office for additional pet policy details., Dogs Allowed We welcome 2 pets per apartment home with a one time pet fee of $350 per pet at move in. Monthly there is a $50 pet rent per pet. Pitbulls, Dobermans, Rottweilers, Shar-Peis, Akitas, German Shepherd, Malamute, Chow Chow, and Bull Mastiff are restricted. Please call our office for additional pet policy details., Fish We welcome 2 pets per apartment home with a one time pet fee of $350 per pet at move in. Monthly there is a $50 pet rent per pet. Pitbulls, Dobermans, Rottweilers, Shar-Peis, Akitas, German Shepherd, Malamute, Chow Chow, and Bull Mastiff are restricted. Please call our office for additional pet policy details.
Description
River Birch
BRAND NEW CONSTRUCTION. NOW LEASING. Year-round comfort and serenity can be found when calling River Birch apartments home. Our apartment homes celebrate craftsmanship and bright living spaces. Whether you are an aspiring chef or love to host the neighborhood dinner parties, our high design and high level finishes offer the perfect backdrop.
Floor Plans + Pricing
1bed E

$1,625+
1 bd, 1 ba
842+ sq. ft.
Terms: Per Month
Deposit: $500
2bed C

$1,790+
2 bd, 2 ba
1125+ sq. ft.
Terms: Per Month
Deposit: $500
2bed B

$1,925+
2 bd, 2 ba
1170+ sq. ft.
Terms: Per Month
Deposit: $500
2bed A

$1,850
2 bd, 2 ba
1220+ sq. ft.
Terms: Per Month
Deposit: $500
2bed B+

$1,925
2 bd, 2 ba
1326+ sq. ft.
Terms: Per Month
Deposit: $500
Floor plans are artist's rendering. All dimensions are approximate. Actual product and specifications may vary in dimension or detail. Not all features are available in every rental home. Prices and availability are subject to change. Rent is based on monthly frequency. Additional fees may apply, such as but not limited to package delivery, trash, water, amenities, etc. Deposits vary. Please see a representative for details.
Manager Info
KMG Prestige
Monday
09:00 AM - 05:00 PM
Tuesday
09:00 AM - 05:00 PM
Wednesday
09:00 AM - 05:00 PM
Thursday
09:00 AM - 05:00 PM
Friday
09:00 AM - 05:00 PM
Saturday
10:00 AM - 01:00 PM
Schools
Data by Greatschools.org
Note: GreatSchools ratings are based on a comparison of test results for all schools in the state. It is designed to be a starting point to help parents make baseline comparisons, not the only factor in selecting the right school for your family. Learn More
Features
Interior
Balcony
Stainless Steel Appliances
Washer & Dryer In Unit
Patio
Lifestyles
New Construction
Other
Garage and Surface Parking
Extensive Amenity Package Coming in Phase 2!
Natural Wood Setting
LVP Flooring
In Unit Washer and Dryer
Kohler Designed Plumbing Fixture
Modern Sleek Finishes
Quartz Countertops
We take fraud seriously. If something looks fishy, let us know.

