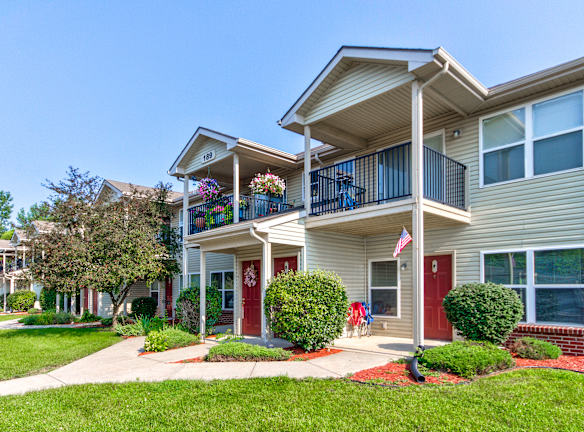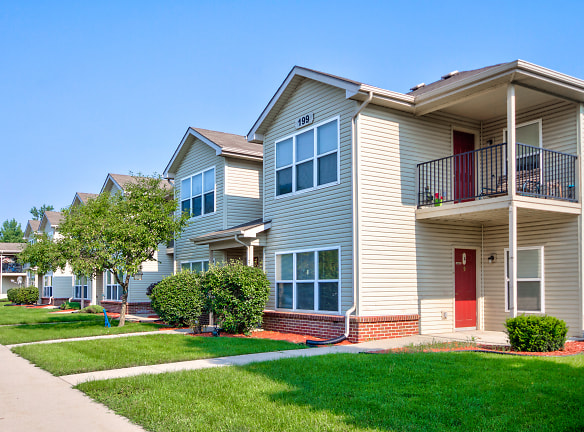- Home
- Michigan
- Coldwater
- Apartments
- Whispering Pines Apartments
$312+per month
Whispering Pines Apartments
39 Whispering Pines Dr
Coldwater, MI 49036
1-3 bed, 1-2 bath • 772+ sq. ft.
6 Units Available
Managed by Pedcor Management Corporation
Quick Facts
Property TypeApartments
Deposit$--
Lease Terms
12-Month
Pets
Breed Restriction
* Breed Restriction 1st pet $200 deposit, additional pet (cannot exceed two) $100 Weight Restriction: 40 lbs Deposit: $--
Description
Whispering Pines
Coldwater's finest affordable apartment community. Located close to shopping centers, restaurants, parks and highway access. Whispering Pines provides remarkably spacious, but affordable floor plans that were designed with you in mind. Enjoy abundant storage spaces with our beautifully designed oversized closets, modern kitchens with dishwashers, self-cleaning ovens, and track lighting. We offer 1, 2 and 3 bedroom floor plans. All apartment homes are available in either an upstairs or downstairs design and feature both front and back patios or balconies, as well as full size washer and dryer connections.
Floor Plans + Pricing
1st Level

$312+
1 bd, 1 ba
772+ sq. ft.
Terms: Per Month
Deposit: Please Call
2nd Level

$312+
1 bd, 1 ba
811+ sq. ft.
Terms: Per Month
Deposit: Please Call
1st Level

$362+
2 bd, 2 ba
986+ sq. ft.
Terms: Per Month
Deposit: Please Call
2nd Level

$362+
2 bd, 2 ba
1023+ sq. ft.
Terms: Per Month
Deposit: Please Call
1st Level

$405+
3 bd, 2 ba
1181+ sq. ft.
Terms: Per Month
Deposit: Please Call
2nd Level

$405+
3 bd, 2 ba
1213+ sq. ft.
Terms: Per Month
Deposit: Please Call
Floor plans are artist's rendering. All dimensions are approximate. Actual product and specifications may vary in dimension or detail. Not all features are available in every rental home. Prices and availability are subject to change. Rent is based on monthly frequency. Additional fees may apply, such as but not limited to package delivery, trash, water, amenities, etc. Deposits vary. Please see a representative for details.
Manager Info
Pedcor Management Corporation
Monday
08:00 AM - 05:00 PM
Tuesday
08:00 AM - 05:00 PM
Wednesday
08:00 AM - 05:00 PM
Thursday
08:00 AM - 05:00 PM
Friday
08:00 AM - 05:00 PM
Schools
Data by Greatschools.org
Note: GreatSchools ratings are based on a comparison of test results for all schools in the state. It is designed to be a starting point to help parents make baseline comparisons, not the only factor in selecting the right school for your family. Learn More
Features
Interior
Disability Access
Air Conditioning
Balcony
Dishwasher
Oversized Closets
Some Paid Utilities
Washer & Dryer Connections
Garbage Disposal
Patio
Refrigerator
Community
Clubhouse
Emergency Maintenance
Playground
Swimming Pool
Other
First floor handicap-accessible
Private locked storage
Easy access to major highways
Individually controlled central air and heat
Large living spaces
Optional carports and garages
Private entrance
Professional management
Water and trash removal included
Self-cleaning ovens
Furnished vertical and mini blinds
Neutral carpet color
We take fraud seriously. If something looks fishy, let us know.

