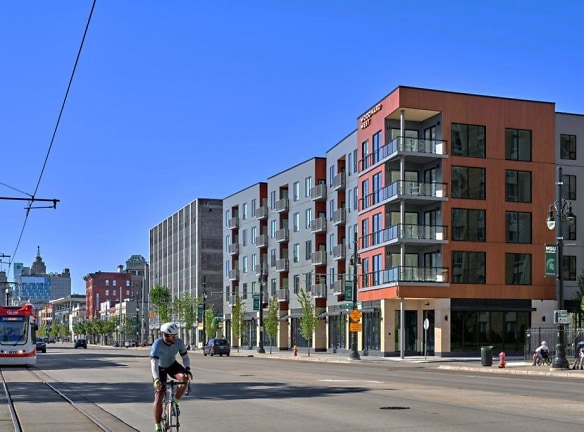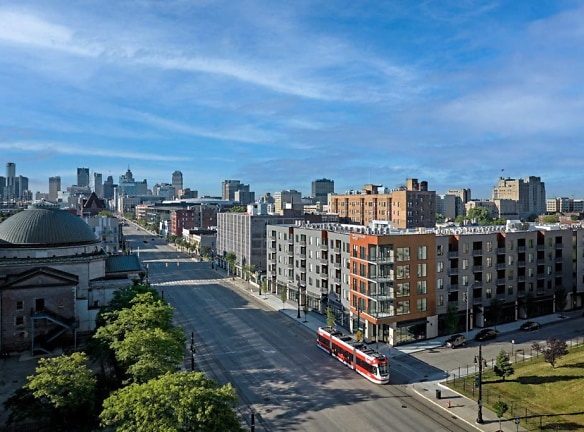- Home
- Michigan
- Detroit
- Apartments
- Woodward West Apartments
Special Offer
Online Leasing Promo Code: LOOK&LEASE - waive app - $130.00 off for each applicant
$1,455+per month
Woodward West Apartments
3439 Woodward Ave
Detroit, MI 48201
Studio-2 bed, 1-2 bath • 426+ sq. ft.
5 Units Available
Managed by Oakland Management Corp
Quick Facts
Property TypeApartments
Deposit$--
NeighborhoodMidtown
Lease Terms
Variable
Pets
Cats Allowed, Dogs Allowed
* Cats Allowed, Dogs Allowed
Description
Woodward West
This property is managed by Beztak, 2023 recipient of the US Best Managed Companies for the third year in a row, sponsored by Deloitte Private and The Wall Street Journal. Call and let us tell you why!Welcome to The Boulevard in Detroit's New Center, featuring modern rental apartments located in the heart of an international city, in a neighborhood of professional institutions and cultural gems. With its walkability and access to public transportation and major expressways, The Boulevard is home to long-term Detroiters, new residents, and visitors.The Boulevard offers studio, one, and two-bedroom apartments with attached parking, ground floor retail and restaurants, in a community that is both family and pet friendly.
Floor Plans + Pricing
A1

$1,455
Studio, 1 ba
426+ sq. ft.
Terms: Per Month
Deposit: Please Call
A2

Studio, 1 ba
426+ sq. ft.
Terms: Per Month
Deposit: Please Call
A3

Studio, 1 ba
450+ sq. ft.
Terms: Per Month
Deposit: Please Call
B

$1,500
1 bd, 1 ba
491+ sq. ft.
Terms: Per Month
Deposit: Please Call
BB

$1,475
1 bd, 1 ba
491+ sq. ft.
Terms: Per Month
Deposit: Please Call
A5

Studio, 1 ba
505+ sq. ft.
Terms: Per Month
Deposit: Please Call
A4

Studio, 1 ba
518+ sq. ft.
Terms: Per Month
Deposit: Please Call
B7

1 bd, 1 ba
648+ sq. ft.
Terms: Per Month
Deposit: Please Call
B3

1 bd, 1 ba
678+ sq. ft.
Terms: Per Month
Deposit: Please Call
B2

$1,795
1 bd, 1 ba
699+ sq. ft.
Terms: Per Month
Deposit: Please Call
B6

1 bd, 1 ba
736+ sq. ft.
Terms: Per Month
Deposit: Please Call
B1

1 bd, 1 ba
737+ sq. ft.
Terms: Per Month
Deposit: Please Call
B4

1 bd, 1 ba
740+ sq. ft.
Terms: Per Month
Deposit: Please Call
B5

2 bd, 1 ba
868+ sq. ft.
Terms: Per Month
Deposit: Please Call
C2

2 bd, 2 ba
1043+ sq. ft.
Terms: Per Month
Deposit: Please Call
C1

2 bd, 2 ba
1312+ sq. ft.
Terms: Per Month
Deposit: Please Call
Floor plans are artist's rendering. All dimensions are approximate. Actual product and specifications may vary in dimension or detail. Not all features are available in every rental home. Prices and availability are subject to change. Rent is based on monthly frequency. Additional fees may apply, such as but not limited to package delivery, trash, water, amenities, etc. Deposits vary. Please see a representative for details.
Manager Info
Oakland Management Corp
Monday
09:00 AM - 05:00 PM
Tuesday
09:00 AM - 05:00 PM
Wednesday
09:00 AM - 05:00 PM
Thursday
09:00 AM - 05:00 PM
Friday
09:00 AM - 05:00 PM
Schools
Data by Greatschools.org
Note: GreatSchools ratings are based on a comparison of test results for all schools in the state. It is designed to be a starting point to help parents make baseline comparisons, not the only factor in selecting the right school for your family. Learn More
Features
Interior
Disability Access
Furnished Available
Balcony
Oversized Closets
Stainless Steel Appliances
Washer & Dryer In Unit
Community
Business Center
Extra Storage
Fitness Center
Swimming Pool
On Site Management
EV Charging Stations
Other
Community lounge with kitchen and pool table
Keyless Entry
Large Windows
Package Lockers
Bike Storage
On-Site Reserved Parking
Quartz Countertops
In-unit washer and dryer
Walk-in closets in select units
Private and Juliette balconies in select units
Workout Studio
Electric Vehicle Charging Stations
Dog Run
Rooftop terrace with fire pit and grills
Theater Room
Fiber Internet
We take fraud seriously. If something looks fishy, let us know.

