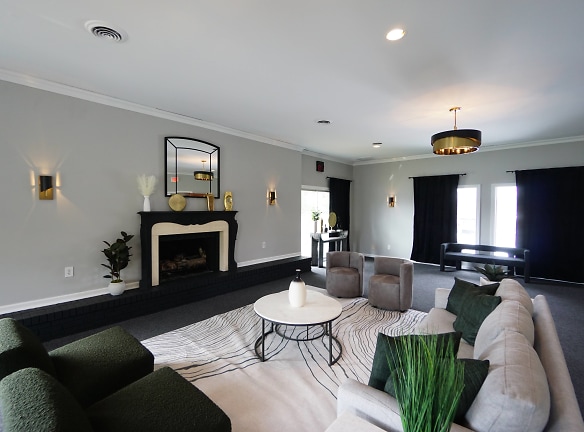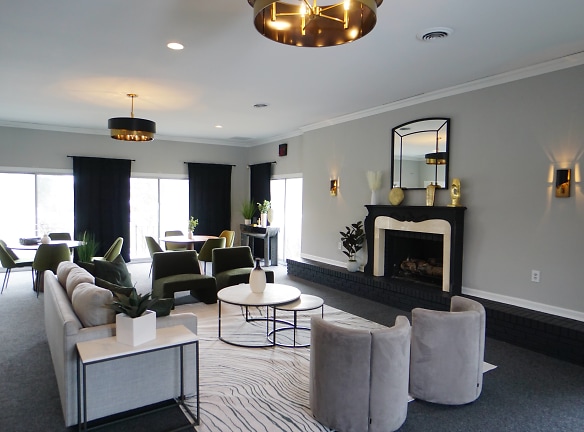- Home
- Michigan
- Farmington-Hills
- Apartments
- Hunters Ridge Apartments
Special Offer
Contact Property
Receive 1 MONTH FREE RENT on a 13-15 month lease when you apply within the first 24 hours of your tour. Or receive 1/2 OFF FIRST MONTH RENT on a 12-15 month lease if you lease within the first 48 hours. Must move in by 4/30/24.
*Restrictions may a
*Restrictions may a
$1,339+per month
Hunters Ridge Apartments
31200 Hunters Dr
Farmington Hills, MI 48334
1-3 bed, 1-2 bath • 1,040+ sq. ft.
10+ Units Available
Managed by Friedman Integrated Real Estate Solutions
Quick Facts
Property TypeApartments
Deposit$--
Lease Terms
Variable
Pets
Cats Allowed, Dogs Allowed
* Cats Allowed, Dogs Allowed Breed Restrictions
Description
Hunters Ridge
Reward yourself with modern living at Hunters Ridge in Farmington Hills, MI. This pet-friendly apartment community offers recently renovated 1, 2, and 3-bedroom floor plans ranging from 1,040 to 2,000 square feet. Inside, you'll find open layouts and well-designed spaces that provide the perfect retreat after a long day. With easy access to M5, I-275, and I-96, residents can enjoy convenient shopping, dining, and nightlife options.
Our property features a range of amenities to enhance your living experience. From a clubhouse and fitness center to a swimming pool and tennis courts, there's something for everyone. The gated access and on-site maintenance and management teams ensure your comfort and security. Additional features such as extra storage, laundry facilities, and guest parking make daily life a breeze.
Each apartment is equipped with modern conveniences like washer/dryer connections, central heat and air conditioning, and stainless steel appliances. Whether you're relaxing on your balcony or enjoying the scenic views, you'll love the attention to detail in our new and renovated interiors. The property also accepts credit card and electronic payments for your convenience.
Welcome to Hunters Ridge, a prime location in Farmington Hills, Michigan. Love where you live and experience the modern amenities and spacious floor plans that this community has to offer.
Floor Plans + Pricing
Arrowhead

Arrowhead Renovated

Meadowsweet Renovated

Meadowsweet

Oleander Renovated

Oleander

Sakura

Sakura Renovated

Magnolia

Magnolia Renovated

Redbud Renovated

Bergamot Renovated

Bergamot

Redbud

Floor plans are artist's rendering. All dimensions are approximate. Actual product and specifications may vary in dimension or detail. Not all features are available in every rental home. Prices and availability are subject to change. Rent is based on monthly frequency. Additional fees may apply, such as but not limited to package delivery, trash, water, amenities, etc. Deposits vary. Please see a representative for details.
Manager Info
Friedman Integrated Real Estate Solutions
Monday
09:00 AM - 06:00 PM
Tuesday
09:00 AM - 06:00 PM
Wednesday
09:00 AM - 06:00 PM
Thursday
09:00 AM - 06:00 PM
Friday
09:00 AM - 06:00 PM
Saturday
09:00 AM - 05:00 PM
Schools
Data by Greatschools.org
Note: GreatSchools ratings are based on a comparison of test results for all schools in the state. It is designed to be a starting point to help parents make baseline comparisons, not the only factor in selecting the right school for your family. Learn More
Features
Interior
Air Conditioning
Balcony
Dishwasher
Microwave
Stainless Steel Appliances
Washer & Dryer Connections
Patio
Refrigerator
Community
Extra Storage
Fitness Center
Gated Access
Playground
Swimming Pool
Tennis Court(s)
On Site Management
Pet Friendly
Lifestyles
Pet Friendly
Other
Air Conditioner
In-Home Washer/Dryer Hookups *
Plush Carpet in Bedrooms
Pond Views and Park-Like Setting
Soft-close White Cabinetry
Storage Units
Multilevel Townhomes with Private Entry
Gated Community Entrance
Patio or Balcony Available *
We take fraud seriously. If something looks fishy, let us know.

