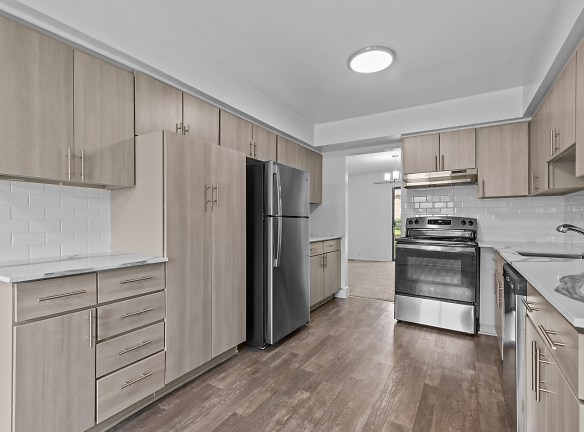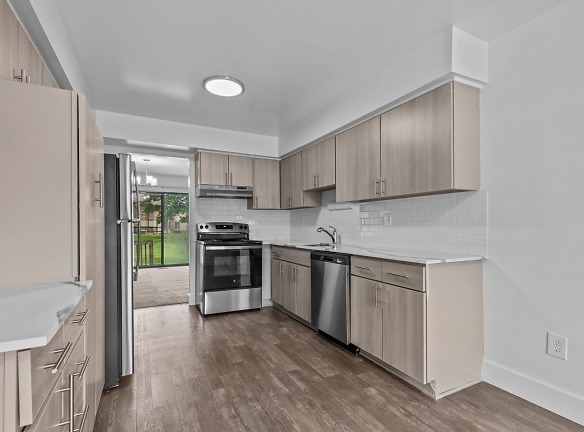- Home
- Michigan
- Farmington-Hills
- Apartments
- Edge At Farmington Hills Apartments
Special Offer
Contact Property
One Month Free Rent on Select Apartments! Contact Leasing Office for Details and Availability.
$1,775+per month
Edge At Farmington Hills Apartments
29925 Summit Dr
Farmington Hills, MI 48334
2 bed, 2 bath • 1,460+ sq. ft.
4 Units Available
Managed by LR Management Services Corporation
Quick Facts
Property TypeApartments
Deposit$--
Lease Terms
Variable
Pets
Cats Allowed, Dogs Allowed
* Cats Allowed We allow 2 pets per apartment. Large dogs are welcome, no aggressive breeds. Additional rent is per pet. No aggressive breeds, please contact the leasing office for details., Dogs Allowed We allow 2 pets per apartment. Large dogs are welcome, no aggressive breeds. Additional rent is per pet. No aggressive breeds, please contact the leasing office for details.
Description
Edge at Farmington Hills
Experience luxury living at its finest in Farmington Hills. Unwind in our brand new clubhouse featuring a pool table and inviting lounge areas. Dive into the resort-style pool and soak up the sun on the expansive sundeck. Maintain your fitness goals in our state-of-the-art 24-hour gym. Your privacy is our priority, which is why your new home is complete with a gated entry. Our spacious two-bedroom apartments offer the perfect blend of modern and classic styles. Choose from completely renovated units boasting stainless steel appliances, quartz countertops, subway tile backsplashes, and sleek cabinetry, or opt for a parti, all featuring an open-concept layout bathed in natural light. Come discover your perfect sanctuary at The Edge at Farmington Hills!
Floor Plans + Pricing
The Balfour

The Berkshire

The Andover

The Arlington

The Charleston

Floor plans are artist's rendering. All dimensions are approximate. Actual product and specifications may vary in dimension or detail. Not all features are available in every rental home. Prices and availability are subject to change. Rent is based on monthly frequency. Additional fees may apply, such as but not limited to package delivery, trash, water, amenities, etc. Deposits vary. Please see a representative for details.
Manager Info
LR Management Services Corporation
Sunday
10:00 AM - 02:00 PM
Monday
09:00 AM - 05:00 PM
Tuesday
09:00 AM - 05:00 PM
Wednesday
09:00 AM - 05:00 PM
Thursday
09:00 AM - 05:00 PM
Friday
09:00 AM - 05:00 PM
Saturday
10:00 AM - 02:00 PM
Schools
Data by Greatschools.org
Note: GreatSchools ratings are based on a comparison of test results for all schools in the state. It is designed to be a starting point to help parents make baseline comparisons, not the only factor in selecting the right school for your family. Learn More
Features
Interior
Air Conditioning
Balcony
Dishwasher
Oversized Closets
Washer & Dryer In Unit
Patio
Community
Clubhouse
Extra Storage
Fitness Center
Gated Access
Swimming Pool
On Site Maintenance
On Site Management
Pet Friendly
Lifestyles
Pet Friendly
Other
Washer/Dryer
Carport
Window Coverings
Patio/Balcony
Private Patio/Balcony
Resort-Class Clubhouse
Gated Community
Large Closets
Pet Friendly
Washer and Dryer in Every Unit
Fully Updated Kitchen w/ Quartz Countertops
Online Resident Portal
On-site Management
Walk-in Closets
Central Heat and Air Conditioning
Swimming Pool & Sundeck
Secure Building Entry w/ Intercom
Storage Space
We take fraud seriously. If something looks fishy, let us know.

