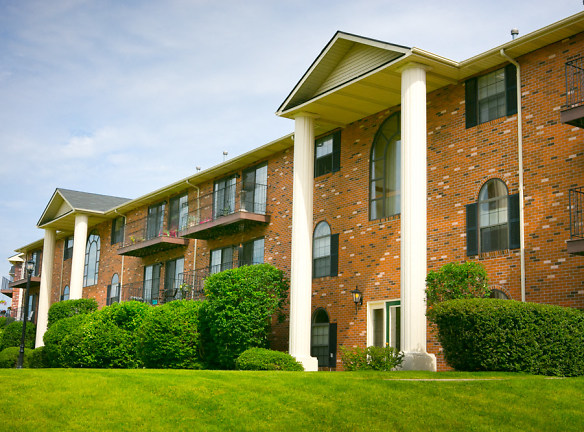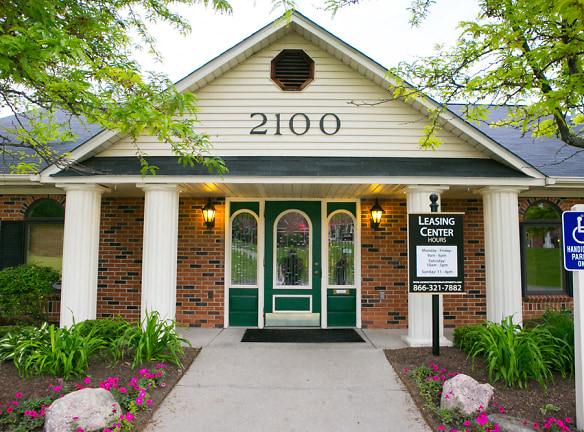- Home
- Michigan
- Fenton
- Apartments
- Georgetown Park Apartments
Contact Property
$1,003+per month
Georgetown Park Apartments
2100 Georgetown Pkwy
Fenton, MI 48430
1-2 bed, 1-2 bath • 960+ sq. ft.
2 Units Available
Managed by Haley Residential
Quick Facts
Property TypeApartments
Deposit$--
Application Fee50
Lease Terms
Variable, 3-Month, 4-Month, 5-Month, 7-Month, 8-Month, 9-Month, 10-Month, 11-Month, 12-Month, 13-Month, 14-Month, 15-Month
Pets
Cats Allowed, Dogs Allowed
* Cats Allowed We love our furry friends! (Two pet maximum), Dogs Allowed We love our furry friends!
Description
Georgetown Park Apartments
Come visit Georgetown Park, the premier apartment community in Fenton, MI. Situated on 46 park-like acres and surrounded by the Shiawassee River, Georgetown Park residents enjoy a natural, secluded setting as well as nine unique floorplans. Our community offers a fantastic amenities package and is less than three miles from the Silver Lake Village Shopping District and Historic Downtown Fenton. Georgetown Park is less than one mile from US-23 and is fifteen miles to Grand Blanc, Twenty four miles to Flint and Howell, twenty five miles to Brighton and thirty five miles to Auburn Hills. Our community is also in close proximity to several State Parks and 58 lakes are located within ten miles. Residents choose Georgetown because of the exceptional curb-appeal, the beauty of the grounds with extensive landscaping, and the unparalleled customer service.
Floor Plans + Pricing
Andover II

Andover

Cambridge

Executive - 1 Bed/1 Bath with Den

Bradford

Devonshire

Bennington

Arlington

Cumberland

Floor plans are artist's rendering. All dimensions are approximate. Actual product and specifications may vary in dimension or detail. Not all features are available in every rental home. Prices and availability are subject to change. Rent is based on monthly frequency. Additional fees may apply, such as but not limited to package delivery, trash, water, amenities, etc. Deposits vary. Please see a representative for details.
Manager Info
Haley Residential
Monday
10:00 AM - 06:00 PM
Tuesday
10:00 AM - 06:00 PM
Wednesday
10:00 AM - 06:00 PM
Thursday
10:00 AM - 06:00 PM
Friday
10:00 AM - 06:00 PM
Saturday
10:30 AM - 05:00 PM
Schools
Data by Greatschools.org
Note: GreatSchools ratings are based on a comparison of test results for all schools in the state. It is designed to be a starting point to help parents make baseline comparisons, not the only factor in selecting the right school for your family. Learn More
Features
Interior
Air Conditioning
Balcony
Cable Ready
Ceiling Fan(s)
Dishwasher
Microwave
Oversized Closets
Smoke Free
Vaulted Ceilings
Washer & Dryer In Unit
Refrigerator
Community
Accepts Credit Card Payments
Accepts Electronic Payments
Clubhouse
Emergency Maintenance
Fitness Center
Laundry Facility
Playground
Swimming Pool
Wireless Internet Access
On Site Maintenance
On Site Management
Other
Walk-in Closet*
Ceiling Fan*
Picnic Area with BBQ Grills
Utility Room*
Faux Wood Flooring*
Vaulted Ceilings*
Patio or Balcony*
Full Size Washer & Dryer*
Faux Wood Blinds*
Online Payments Available
Private Apartment Entrance*
Track Lighting*
Brushed Nickel Light Fixtures*
Two-Tone Paint*
Large Pantry*
We take fraud seriously. If something looks fishy, let us know.

