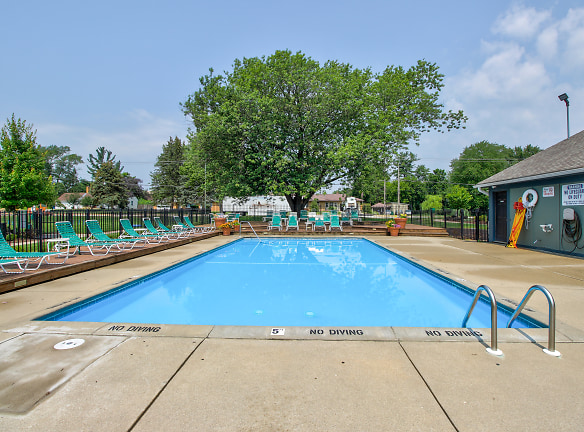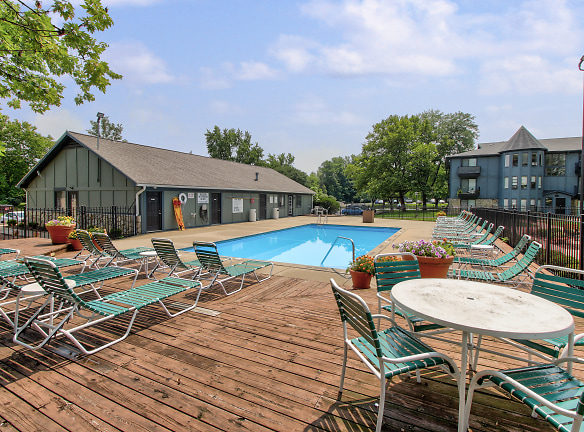- Home
- Michigan
- Grand-Rapids
- Forest Pointe
Availability Unknown
Contact for price
Forest Pointe
2810 32nd St SE, Grand Rapids, MI 49512
Studio-2 bed
Quick Facts
Deposit$--
Description
Forest Pointe
Forest Pointe Apartments is positioned in a peaceful wooded area of residential homes and townhomes and is conveniently located on 32nd St SE near Breton Rd. When you visit Forest Pointe, a team of experienced leasing professionals will greet you, ready and willing to help you through the entire leasing process. Our residents enjoy a range of great amenities, including new fitness center, dog park, business center, carports, a BBQ/picnic area, playground, and newly renovated pool and sundeck area.
Schools
Data by Greatschools.org
Note: GreatSchools ratings are based on a comparison of test results for all schools in the state. It is designed to be a starting point to help parents make baseline comparisons, not the only factor in selecting the right school for your family. Learn More
Features
Interior
Air Conditioning
Balcony
Cable Ready
Ceiling Fan(s)
Dishwasher
Gas Range
Hardwood Flooring
Microwave
New/Renovated Interior
View
Washer & Dryer In Unit
Deck
Garbage Disposal
Patio
Refrigerator
Accepts Credit Card Payments
Accepts Electronic Payments
Business Center
Emergency Maintenance
Fitness Center
Laundry Facility
Pet Park
Playground
Public Transportation
Swimming Pool
Wireless Internet Access
Controlled Access
Media Center
On Site Maintenance
On Site Management
Community
Accepts Credit Card Payments
Accepts Electronic Payments
Business Center
Emergency Maintenance
Fitness Center
Laundry Facility
Pet Park
Playground
Public Transportation
Swimming Pool
Wireless Internet Access
Controlled Access
Media Center
On Site Maintenance
On Site Management
Other
Patio/Balcony
Bark Park
BBQ/Pavilion Area
Large Closets
Open Floor Plans
Disposal
Gas Range Stoves
Air Conditioner
Yoga Studio
Ceiling Fan
Barrier Free Apartment
Community Fire Pit
Window Coverings
Gorgeous Wooded View
Scenic Pond View
Large Bay Window in Living Room
Flex Rent Payments
Wood-Style Vinyl Plank Flooring
Updated Black Kitchen Appliances
Washer and Dryer
Traditional-Style Apartment
View of Pool and Sundeck
Garden Level
Located on the 1st Floor
Located on the 2nd Floor
Located on the 3rd Floor
Private Balcony Located Off Living Room
Private Balcony Located Off Master Bedroom
Walkout Patio Located Off Master Bedroom
Walkout Patio Located Off Guest Bedroom
Walkout Patio Located Off Living Room
Ceiling Fans Throughout Apartment
Open Concept Floor Plan
White Cabinetry
We take fraud seriously. If something looks fishy, let us know.

