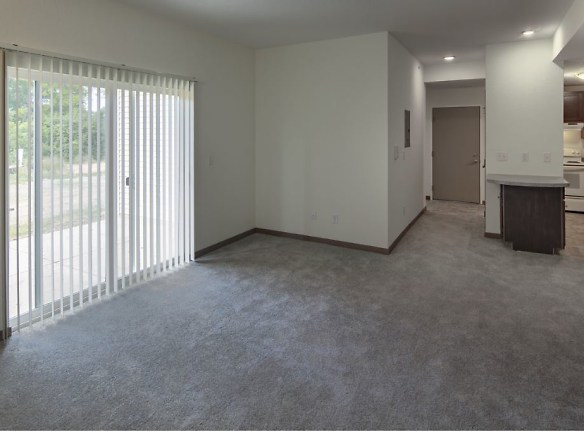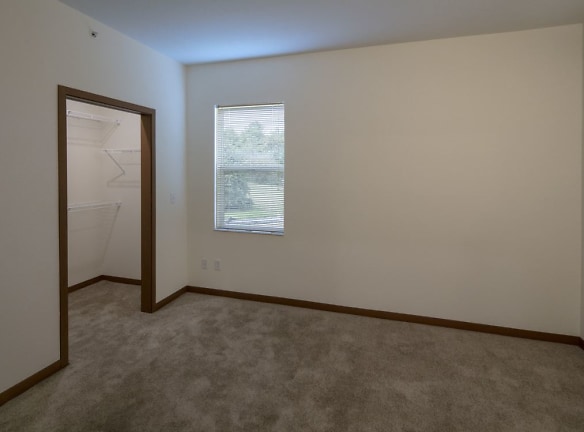- Home
- Michigan
- Grand-Rapids
- Apartments
- Beckwith Place Apartments
$1,399+per month
Beckwith Place Apartments
1359 Dewberry Pl NE
Grand Rapids, MI 49505
2 bed, 1-2 bath • 900+ sq. ft.
7 Units Available
Managed by Peak Management (MI)
Quick Facts
Property TypeApartments
Deposit$--
NeighborhoodNorth East Citizens Action
Application Fee50
Lease Terms
6-Month, 7-Month, 8-Month, 9-Month, 10-Month, 11-Month, 12-Month
Pets
Cats Allowed, Dogs Allowed
* Cats Allowed, Dogs Allowed 60lbs or more must be on 1st floor- No breed restrictions. Weight Restriction: 60 lbs
Description
Beckwith Place Apartments
Welcome to Grand Rapids living with an elegant style. Beckwith Place is apartment living at its very best - offering location, privacy, and convenience. Apartments and townhouses at Beckwith Place offer residents a serene and peaceful view. Buildings overlook a wooded greenbelt area and surround a quiet neighborhood. You'll find five different floorplans to choose from -- each one comfortable, well-designed and spacious. Beckwith Place Apartments and Townhouses are close to everything you want in Grand Rapids. Downtown and other shopping centers are nearby. Grand Rapids Baptist and Calvin College, elementary and secondary schools, medical facilities, fine restaurants and entertainment are convenient. Club, recreational facilities, tennis and horseback riding are all within easy reach of this great location. You'll also enjoy the convenience of Beckwith Center, a collection of fine specialty shops only five minutes west of Beckwith Place. Visit Meijer and the Botanical Gardens only five minutes east of Beckwith Place.
Floor Plans + Pricing
Dewberry

$1,399
2 bd, 2 ba
900+ sq. ft.
Terms: Per Month
Deposit: $500
Walwood

$1,699
2 bd, 2 ba
900+ sq. ft.
Terms: Per Month
Deposit: $500
Cranbrook

$1,599
2 bd, 2 ba
1000+ sq. ft.
Terms: Per Month
Deposit: $500
Eventide Town Home

$1,699+
2 bd, 2.5 ba
1200+ sq. ft.
Terms: Per Month
Deposit: $800
Rothbury Town Home

$1,699+
2 bd, 1.5 ba
1200+ sq. ft.
Terms: Per Month
Deposit: $800
Chelsea Town Home

$1,699+
2 bd, 1.5 ba
1200+ sq. ft.
Terms: Per Month
Deposit: $800
Floor plans are artist's rendering. All dimensions are approximate. Actual product and specifications may vary in dimension or detail. Not all features are available in every rental home. Prices and availability are subject to change. Rent is based on monthly frequency. Additional fees may apply, such as but not limited to package delivery, trash, water, amenities, etc. Deposits vary. Please see a representative for details.
Manager Info
Peak Management (MI)
Sunday
Closed.
Monday
09:00 AM - 06:00 PM
Tuesday
09:00 AM - 06:00 PM
Wednesday
09:00 AM - 06:00 PM
Thursday
09:00 AM - 06:00 PM
Friday
09:00 AM - 06:00 PM
Saturday
Closed.
Schools
Data by Greatschools.org
Note: GreatSchools ratings are based on a comparison of test results for all schools in the state. It is designed to be a starting point to help parents make baseline comparisons, not the only factor in selecting the right school for your family. Learn More
Features
Interior
Disability Access
Air Conditioning
Balcony
Dishwasher
Microwave
New/Renovated Interior
Oversized Closets
Deck
Garbage Disposal
Patio
Refrigerator
Community
Accepts Credit Card Payments
Accepts Electronic Payments
Clubhouse
Emergency Maintenance
Extra Storage
High Speed Internet Access
Laundry Facility
Swimming Pool
Wireless Internet Access
On Site Maintenance
On Site Management
Other
Spacious all-electric kitchen
Plenty of all-mica cabinets for storage
Work bar
Individually controlled heating & a/c (individually metered)
Walk-in closets
Airy balconies or patios
Lush landscaping
Clubhouse available for resident use
Free covered parking included with storage
Sparkling heated swimming pool
Townhouse washer & dryer connections
We take fraud seriously. If something looks fishy, let us know.

