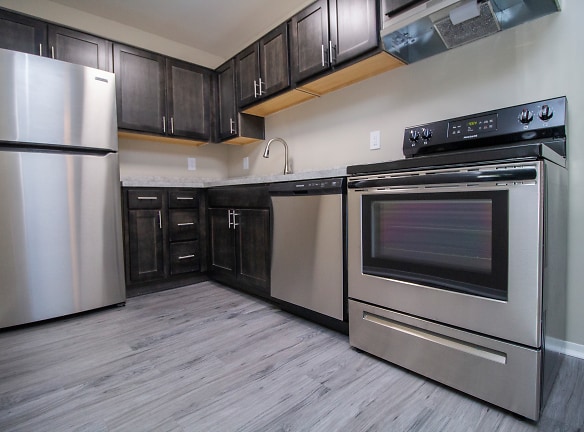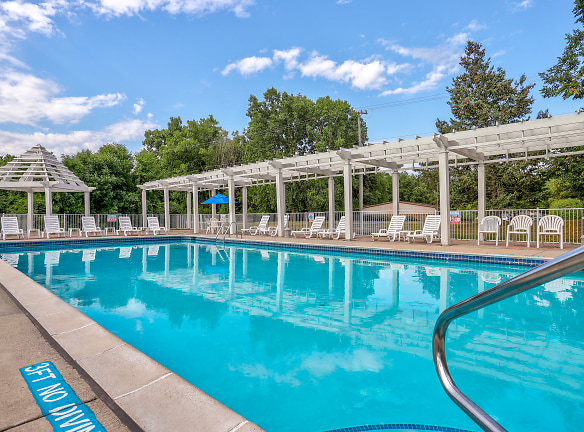- Home
- Michigan
- Harrison-Township
- Townhouses And Condos
- Beachwood Townhomes
$931+per month
Beachwood Townhomes
38001 Club House Ln
Harrison Township, MI 48045
1-2 bed, 1.5 bath • 760+ sq. ft.
Managed by DHS Management
Quick Facts
Property TypeTownhouses And Condos
Deposit$--
Application Fee50
Lease Terms
6-Month, 12-Month
Pets
Dogs Allowed, Cats Allowed
* Dogs Allowed Call for more details Weight Restriction: 50 lbs Deposit: $--, Cats Allowed Call for more details Deposit: $--
Description
Beachwood Townhomes
Come home to beautiful living at Beachwood Townhomes. Here you will find spacious one bedroom ranch style apartments and two bedroom townhomes featuring private entrances and covered porches available. Enjoy one-of-a-kind living spaces complete with full basements in the townhomes. Experience the ease and practicality of having a washer/dryer in the privacy of your own home.
Enjoy the beautiful two-story community clubhouse. Relax and unwind during the summertime at our refreshing swimming pool with a beautiful sundeck.
Move into Beachwood Townhomes and find a home that has it all.
Located east of I-94 off of Metro Parkway in Harrison Township known as ?Boat Town USA?. Beachwood Townhomes is situated in a prime location within minutes to great shopping, dining and entertainment. Harrison Township offers a relaxing lifestyle with all the amenities that Lake St. Clair has to offer; boating, fishing, swimming, biking, walking with Lake St. Clair Metro Park and Freedom Trail nearby. Come home to Beachwood Townhomes, where we have everything you need for the lifestyle you desire.
Enjoy the beautiful two-story community clubhouse. Relax and unwind during the summertime at our refreshing swimming pool with a beautiful sundeck.
Move into Beachwood Townhomes and find a home that has it all.
Located east of I-94 off of Metro Parkway in Harrison Township known as ?Boat Town USA?. Beachwood Townhomes is situated in a prime location within minutes to great shopping, dining and entertainment. Harrison Township offers a relaxing lifestyle with all the amenities that Lake St. Clair has to offer; boating, fishing, swimming, biking, walking with Lake St. Clair Metro Park and Freedom Trail nearby. Come home to Beachwood Townhomes, where we have everything you need for the lifestyle you desire.
Floor Plans + Pricing
Madison

$931+
1 bd, 1 ba
760+ sq. ft.
Terms: Per Month
Deposit: Please Call
Coventry

$981+
1 bd, 1 ba
760+ sq. ft.
Terms: Per Month
Deposit: Please Call
Cambridge

$1,246+
2 bd, 1.5 ba
950+ sq. ft.
Terms: Per Month
Deposit: Please Call
Providence

$1,346+
2 bd, 1.5 ba
960+ sq. ft.
Terms: Per Month
Deposit: Please Call
Floor plans are artist's rendering. All dimensions are approximate. Actual product and specifications may vary in dimension or detail. Not all features are available in every rental home. Prices and availability are subject to change. Rent is based on monthly frequency. Additional fees may apply, such as but not limited to package delivery, trash, water, amenities, etc. Deposits vary. Please see a representative for details.
Manager Info
DHS Management
Sunday
Closed.
Monday
08:30 AM - 05:30 PM
Tuesday
08:30 AM - 05:30 PM
Wednesday
08:30 AM - 05:30 PM
Thursday
08:30 AM - 05:30 PM
Friday
08:30 AM - 05:30 PM
Saturday
10:00 AM - 04:00 PM
Schools
Data by Greatschools.org
Note: GreatSchools ratings are based on a comparison of test results for all schools in the state. It is designed to be a starting point to help parents make baseline comparisons, not the only factor in selecting the right school for your family. Learn More
Features
Interior
Short Term Available
Air Conditioning
Cable Ready
Ceiling Fan(s)
Dishwasher
New/Renovated Interior
Stainless Steel Appliances
Washer & Dryer In Unit
Garbage Disposal
Patio
Refrigerator
Community
Accepts Electronic Payments
Clubhouse
Emergency Maintenance
High Speed Internet Access
Playground
Swimming Pool
On Site Maintenance
On Site Management
Other
Beautifully Landscaped Wooded Grounds
Access to Biking and Nature Trails
Basements (Townhomes)
Exceptionally Large Floor Plans
Private Entrances
Plank Flooring & New Carpet
Pet Friendly Community (Restrictions Apply)
Sparkling Swimming Pool with Sundeck
Newly Renovated Homes
24-Hour Emergency Maintenance
Professional On-Site Management
We take fraud seriously. If something looks fishy, let us know.

