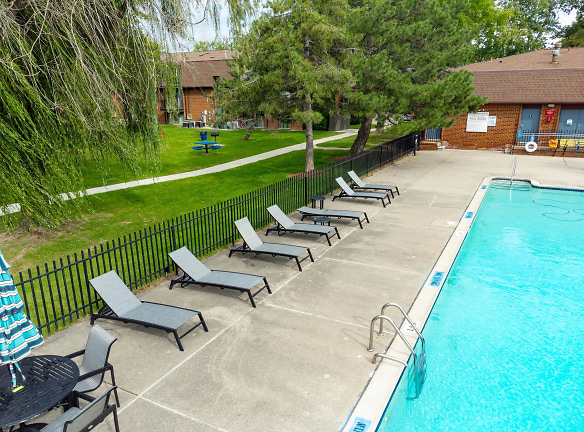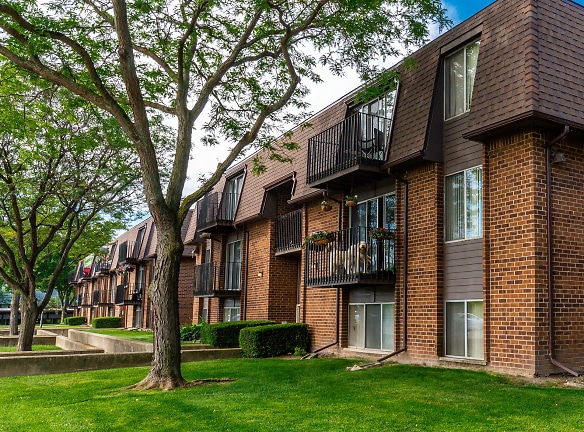- Home
- Michigan
- Harrison-Township
- Apartments
- Drawbridge Apartments
Special Offer
Contact Property
Online Leasing Promo Code: EARTH24 - Earth Day Special of $15 Applications - $85.00 off for each applicant
$940+per month
Drawbridge Apartments
36420 Union Lake Rd
Harrison Township, MI 48045
1-2 bed, 1 bath • 800+ sq. ft.
5 Units Available
Managed by Paragon Properties Company
Quick Facts
Property TypeApartments
Deposit$--
Lease Terms
3-Month, 6-Month, 12-Month
Pets
Cats Allowed, Dogs Allowed
* Cats Allowed Breed Restrictions Apply, Dogs Allowed Breed Restrictions Apply
Description
Drawbridge
Drawbridge Apartments is one of the best apartment communities in Harrison Township, in Macomb County. Picture coming home every day to beautifully landscaped grounds, comfortable apartment homes, and thoughtful amenities tailored to enhance your life. Located in Boat City (aka Harrison Township), with easy access to I-94 and I-696, Drawbridge Apartments are around the corner from Metro Beach and minutes away from Macomb Community College, as well as all of the shopping, dining, and entertainment that nearby Detroit has to offer. Drawbridge Apartments provides its residents a wide selection of unique one and two bedroom apartment homes featuring huge closets and unique layouts, plus incredible community amenities like a custom-built, heated pool, 24-hour fitness center, and sauna. We'd love to give you a tour of our pet-friendly community so you can see for yourself why our residents love our staff and their apartment homes.
Floor Plans + Pricing
1 Bdrm 1 Bath

1 Bdrm 1 Bath Barrier Free

2 Bdrm 1 Bath Barrier Free

2 Bdrm 1 Bath

Floor plans are artist's rendering. All dimensions are approximate. Actual product and specifications may vary in dimension or detail. Not all features are available in every rental home. Prices and availability are subject to change. Rent is based on monthly frequency. Additional fees may apply, such as but not limited to package delivery, trash, water, amenities, etc. Deposits vary. Please see a representative for details.
Manager Info
Paragon Properties Company
Monday
09:00 AM - 05:00 PM
Tuesday
09:00 AM - 05:00 PM
Wednesday
09:00 AM - 05:00 PM
Thursday
09:00 AM - 05:00 PM
Friday
09:00 AM - 05:00 PM
Schools
Data by Greatschools.org
Note: GreatSchools ratings are based on a comparison of test results for all schools in the state. It is designed to be a starting point to help parents make baseline comparisons, not the only factor in selecting the right school for your family. Learn More
Features
Interior
Disability Access
Furnished Available
Short Term Available
Corporate Billing Available
Air Conditioning
Balcony
Cable Ready
Ceiling Fan(s)
Dishwasher
Microwave
Washer & Dryer Connections
Garbage Disposal
Refrigerator
Community
Business Center
Clubhouse
Emergency Maintenance
Fitness Center
High Speed Internet Access
Laundry Facility
Swimming Pool
On Site Patrol
Pet Friendly
Lifestyles
Pet Friendly
Other
Kitchen Upgrade
Updated Cabinets
Ceiling Fan Ugrade
Brushed Nickel Custom Lighting Upgrade
Picnic Areas
Bluetooth Radio Upgrade
Curved Shower Rod Upgrade
No Carport Limit
Above-Range Microwave Upgrade
Xfinity High Speed Internet
Central Air Conditioning
Courtyard Views
Corporate Furnished Units
Ceramic Tile Baths
Planned Social Activities
Dog Friendly Building
24-Hour Package Access System
5x5 Storage
Furnished
Large Closets
Courtyard View
W/D Hookup
Wheelchair Access
Window Coverings
We take fraud seriously. If something looks fishy, let us know.

