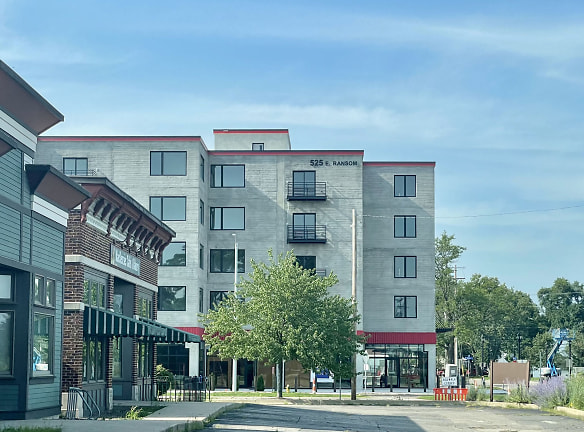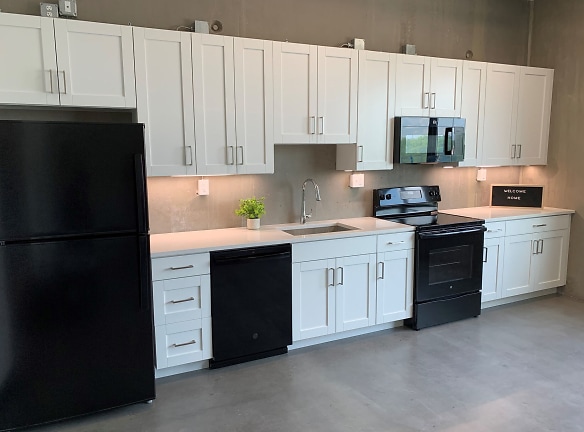- Home
- Michigan
- Kalamazoo
- Apartments
- Harrison Circle Apartments
$1,100+per month
Harrison Circle Apartments
525 East Ransom Street
Kalamazoo, MI 49007
1-2 bed, 1-2 bath • 506+ sq. ft.
1 Unit Available
Managed by KMG Prestige
Quick Facts
Property TypeApartments
Deposit$--
NeighborhoodNorthside
Lease Terms
Variable, 12-Month
Pets
Cats Allowed, Dogs Allowed
* Cats Allowed $250 one-time pet fee. Please call our Leasing Office for complete Pet Policy information., Dogs Allowed $250 one-time pet fee. Please call our Leasing Office for complete Pet Policy information.
Description
Harrison Circle
At Harrison Circle, we offer one and two-bedroom apartments with several different floor plans. One-bedroom apartments vary slightly in size from 506 to 712 square feet. All two-bedroom apartments are 1,114 square feet. Harrison Circle is built to be highly energy efficient, quiet, simple to maintain, and all with hypo-allergenic surfaces throughout. Harrison Circle Apartments is the newest addition to the River's Edge district of Kalamazoo. Located four blocks northeast of downtown, the area is undergoing an unprecedented revival into an eclectic mix of businesses, restaurants, and affordable apartments. Focused on hip urban design and lively people, River's Edge is transforming from an industrial and warehousing district into a cultural, residential, live-work-play community all within walking distance to the heart of downtown Kalamazoo. Featuring nearby access to the Kalamazoo River, outdoor parks, and the Kalamazoo Valley River Trail (KVRT) system, the Rivers Edge district is far from ordinary but close to everything. Hop on a bike and travel for miles in any direction along the KVRT, or simply walk out your door and travel by foot to anywhere in the city. The newest additions to the District are Elysium Restaurant and soon-to-open Brewery Outre.
Floor Plans + Pricing
ONE BEDROOM

$1,100+
1 bd, 1 ba
506+ sq. ft.
Terms: Per Month
Deposit: Please Call
MR - TWO BEDROOM - A2

$2,100+
2 bd, 2 ba
1114+ sq. ft.
Terms: Per Month
Deposit: Please Call
Floor plans are artist's rendering. All dimensions are approximate. Actual product and specifications may vary in dimension or detail. Not all features are available in every rental home. Prices and availability are subject to change. Rent is based on monthly frequency. Additional fees may apply, such as but not limited to package delivery, trash, water, amenities, etc. Deposits vary. Please see a representative for details.
Manager Info
KMG Prestige
Sunday
Tours by appointment only
Monday
09:00 AM - 05:00 PM
Tuesday
09:00 AM - 05:00 PM
Wednesday
09:00 AM - 05:00 PM
Thursday
09:00 AM - 05:00 PM
Friday
09:00 AM - 05:00 PM
Saturday
Tours by appointment only
Schools
Data by Greatschools.org
Note: GreatSchools ratings are based on a comparison of test results for all schools in the state. It is designed to be a starting point to help parents make baseline comparisons, not the only factor in selecting the right school for your family. Learn More
Features
Interior
Air Conditioning
Balcony
Cable Ready
Dishwasher
Microwave
Washer & Dryer In Unit
Garbage Disposal
Refrigerator
Community
Emergency Maintenance
Other
Solid Concrete Construction providing Ultra Quiet Apartments
Highly Efficient Heating and Cooling System
In-Unit Washer/Dryer
High Ceilings
Secured Mail & Package Room
Bike Storage with Repair Station
Just a few blocks to downtown
Restaurants in the neighborhood
Grocery Store 500 ft from your door
We take fraud seriously. If something looks fishy, let us know.

