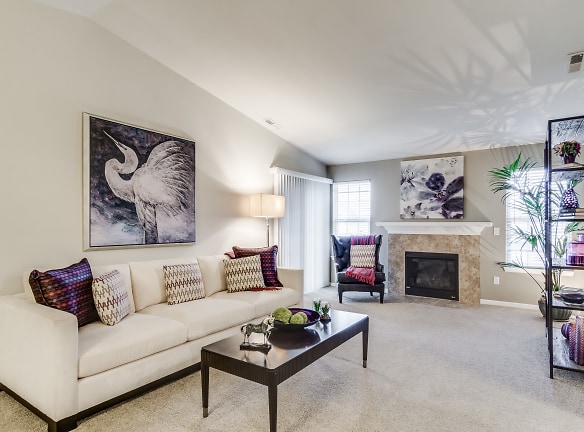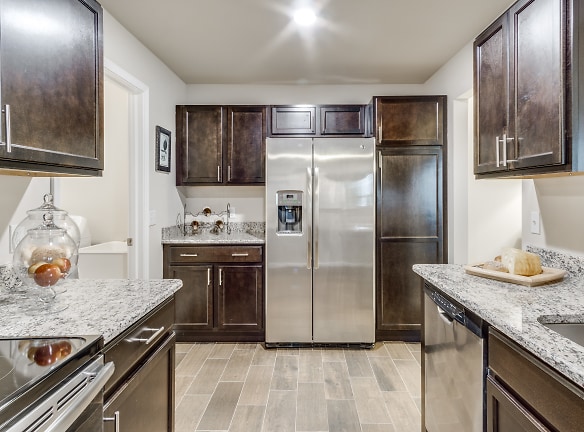- Home
- Michigan
- Lake-Orion
- Apartments
- Heron Springs Townhomes And Apartments
$2,015+per month
Heron Springs Townhomes And Apartments
4100 Heron Springs Blvd
Lake Orion, MI 48359
2-3 bed, 2.5 bath • 1,324+ sq. ft.
4 Units Available
Managed by Moceri Management
Quick Facts
Property TypeApartments
Deposit$--
Application Fee50
Lease Terms
12 month leases available
Pets
Cats Allowed, Dogs Allowed
* Cats Allowed Up to 2 pets per apartment home, $45 monthly fee for the 1st pet, $25 for the second. Breed restrictions apply., Dogs Allowed Up to 2 pets per apartment home, $45 monthly fee for the 1st pet, $25 for the second. Breed restrictions apply.
Description
Heron Springs Townhomes and Apartments
Call for Availability and schedule a tour today!
Heron Springs Townhome and Apartment community in Lake Orion, Michigan offers your choice of both spacious 2 or 3 bedroom apartment homes and 3 bedroom townhome rentals in a newly constructed luxury community. Our outstanding community provides luxury living with attached garages, stainless appliances, wood plank ceramic flooring, granite counter tops, oversized closets, cathedral ceilings, and patios and balconies. Heron Springs is proud to be a pet-friendly community that also offers a fitness center with state of the art equipment, a seasonal outdoor pool and hot tub, private clubhouse, 24-hour maintenance service and bike and walking trails. The community is part of an award winning school district just minutes away from I-75 and M-24, north of Auburn Hills, east of Clarkston, west of the Village of Rochester Hills and south of charming Oxford, Michigan. Explore miles of interconnected trails at the Bald Mountain Recreation Area and Paint Creek Trail. Residents have the option of selecting a fireplace, covered entry porches, extra storage and finished basement bonus room. Neighboring Rochester Hills, Auburn Hills, Oakland Township.
Heron Springs Townhome and Apartment community in Lake Orion, Michigan offers your choice of both spacious 2 or 3 bedroom apartment homes and 3 bedroom townhome rentals in a newly constructed luxury community. Our outstanding community provides luxury living with attached garages, stainless appliances, wood plank ceramic flooring, granite counter tops, oversized closets, cathedral ceilings, and patios and balconies. Heron Springs is proud to be a pet-friendly community that also offers a fitness center with state of the art equipment, a seasonal outdoor pool and hot tub, private clubhouse, 24-hour maintenance service and bike and walking trails. The community is part of an award winning school district just minutes away from I-75 and M-24, north of Auburn Hills, east of Clarkston, west of the Village of Rochester Hills and south of charming Oxford, Michigan. Explore miles of interconnected trails at the Bald Mountain Recreation Area and Paint Creek Trail. Residents have the option of selecting a fireplace, covered entry porches, extra storage and finished basement bonus room. Neighboring Rochester Hills, Auburn Hills, Oakland Township.
Floor Plans + Pricing
Sandhill Crane

$2,015+
2 bd, 2 ba
1324+ sq. ft.
Terms: Per Month
Deposit: Please Call
Audubon

$2,250+
2 bd, 2 ba
1587+ sq. ft.
Terms: Per Month
Deposit: Please Call
Blue Heron

$2,425+
3 bd, 2 ba
1743+ sq. ft.
Terms: Per Month
Deposit: Please Call
Townhome

$2,575+
3 bd, 2.5 ba
1835-2504+ sq. ft.
Terms: Per Month
Deposit: Please Call
Floor plans are artist's rendering. All dimensions are approximate. Actual product and specifications may vary in dimension or detail. Not all features are available in every rental home. Prices and availability are subject to change. Rent is based on monthly frequency. Additional fees may apply, such as but not limited to package delivery, trash, water, amenities, etc. Deposits vary. Please see a representative for details.
Manager Info
Moceri Management
Sunday
12:00 PM - 06:00 PM
Monday
09:00 AM - 06:00 PM
Tuesday
09:00 AM - 06:00 PM
Wednesday
09:00 AM - 06:00 PM
Thursday
09:00 AM - 06:00 PM
Friday
09:00 AM - 06:00 PM
Saturday
10:00 AM - 06:00 PM
Schools
Data by Greatschools.org
Note: GreatSchools ratings are based on a comparison of test results for all schools in the state. It is designed to be a starting point to help parents make baseline comparisons, not the only factor in selecting the right school for your family. Learn More
Features
Interior
Disability Access
Air Conditioning
Balcony
Cable Ready
Dishwasher
Fireplace
Microwave
Oversized Closets
Some Paid Utilities
Stainless Steel Appliances
Vaulted Ceilings
View
Washer & Dryer In Unit
Garbage Disposal
Patio
Refrigerator
Community
Accepts Credit Card Payments
Accepts Electronic Payments
Clubhouse
Emergency Maintenance
Fitness Center
High Speed Internet Access
Hot Tub
Swimming Pool
Trail, Bike, Hike, Jog
Wireless Internet Access
On Site Maintenance
On Site Management
Other
Attached garages and private entries on all homes
Granite countertops throughout
Premium GE stainless appliance gourmet kitchen
Designer espresso stained cabinetry throughout
Undermount stainless steel kitchen sink
Granite bathroom countertops
Espresso stained cabinets, brushed nickel fixtures
Wood plank ceramic flooring in kitchen
Gas fireplace with tile surround and wood mantle
Elegant ceramic tile tub surround
Individually controlled central heating/cooling
Efficient, individual water heater
Pre-wired for cable and high speed Internet access
2" custom blinds for utmost privacy
Large closets with dust-free organizers
Low-E windows allow an abundance of natural light
Patios, terraces or balconies in select models
Timeless, stylish neighborhood
Fitness center with state-of-the-art equipment
Beautifully landscaped pool retreat w/hot tub
Relaxing walking and exciting biking trails nearby
At-Your-Service maintenance 24/7
We take fraud seriously. If something looks fishy, let us know.

