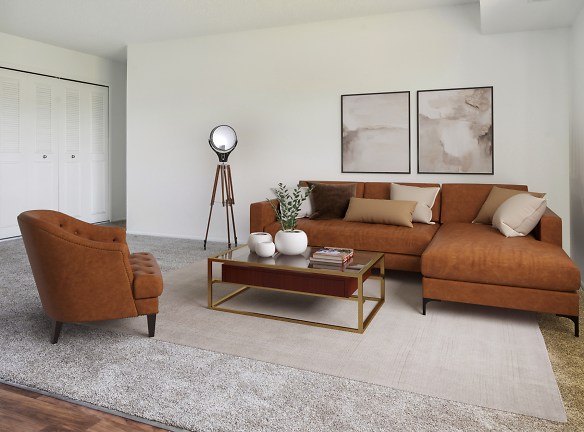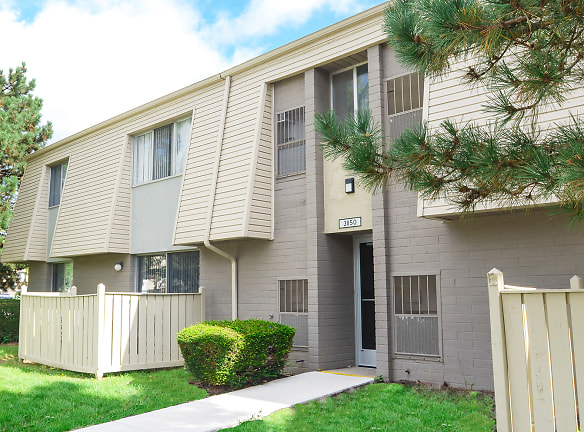- Home
- Michigan
- Novi
- Apartments
- Waterview Farms Apartments
$950+per month
Waterview Farms Apartments
45685 Timberlane Ct
Novi, MI 48377
1-2 bed, 1 bath • 696+ sq. ft.
2 Units Available
Managed by Princeton Management
Quick Facts
Property TypeApartments
Deposit$--
Application Fee25
Lease Terms
Variable, 6-Month, 12-Month
Pets
Cats Allowed, Dogs Allowed, Breed Restriction
* Cats Allowed Weight Restriction: 50 lbs, Dogs Allowed Weight Restriction: 50 lbs, Breed Restriction
Description
Waterview Farms
Great Location with Nearby Shopping and Dining
Nearby Interstates: I-96, I-275, I-696, M-5
It?s time to relax! Waterview Farms Apartments invites you to enjoy all the comforts of apartment living in your new one or two bedroom home. You?ll love your maintenance-free lifestyle in a spacious, sound-conditioned floor plan which offers a walk through kitchen, separate dining area, ample closet space, and an incredible 8 foot bathroom vanity counter featuring double sinks. Imagine yourself playing a game of tennis, cooling off in our sparkling resort style outdoor swimming pool, or winding down with friends and family enjoying a BBQ in the community picnic areas. Rest easy knowing you will be taken care of by our professional management and friendly maintenance teams.
Located on Pontiac Trail east of Beck Road, Waterview Farms is located in the Walled Lake Consolidated School District, and just minutes from entertainment for all ages. You will love the nearby outdoor parks and activities, as well as the convenience of being so close to Twelve Oaks Mall, and all the other shopping, dining, and social venues that the City of Novi and surrounding areas have to offer.
We invite you to visit us today and discover what Waterview Farms has for you!
Nearby Interstates: I-96, I-275, I-696, M-5
It?s time to relax! Waterview Farms Apartments invites you to enjoy all the comforts of apartment living in your new one or two bedroom home. You?ll love your maintenance-free lifestyle in a spacious, sound-conditioned floor plan which offers a walk through kitchen, separate dining area, ample closet space, and an incredible 8 foot bathroom vanity counter featuring double sinks. Imagine yourself playing a game of tennis, cooling off in our sparkling resort style outdoor swimming pool, or winding down with friends and family enjoying a BBQ in the community picnic areas. Rest easy knowing you will be taken care of by our professional management and friendly maintenance teams.
Located on Pontiac Trail east of Beck Road, Waterview Farms is located in the Walled Lake Consolidated School District, and just minutes from entertainment for all ages. You will love the nearby outdoor parks and activities, as well as the convenience of being so close to Twelve Oaks Mall, and all the other shopping, dining, and social venues that the City of Novi and surrounding areas have to offer.
We invite you to visit us today and discover what Waterview Farms has for you!
Floor Plans + Pricing
1 Bedroom

$950+
1 bd, 1 ba
696+ sq. ft.
Terms: Per Month
Deposit: Please Call
2 Bedroom

$1,090+
2 bd, 1 ba
916+ sq. ft.
Terms: Per Month
Deposit: Please Call
Floor plans are artist's rendering. All dimensions are approximate. Actual product and specifications may vary in dimension or detail. Not all features are available in every rental home. Prices and availability are subject to change. Rent is based on monthly frequency. Additional fees may apply, such as but not limited to package delivery, trash, water, amenities, etc. Deposits vary. Please see a representative for details.
Manager Info
Princeton Management
Sunday
Closed.
Monday
09:00 AM - 05:00 PM
Tuesday
09:00 AM - 05:00 PM
Wednesday
09:00 AM - 05:00 PM
Thursday
09:00 AM - 05:00 PM
Friday
09:00 AM - 05:00 PM
Saturday
Closed.
Schools
Data by Greatschools.org
Note: GreatSchools ratings are based on a comparison of test results for all schools in the state. It is designed to be a starting point to help parents make baseline comparisons, not the only factor in selecting the right school for your family. Learn More
Features
Interior
Air Conditioning
Cable Ready
Ceiling Fan(s)
Dishwasher
Some Paid Utilities
Garbage Disposal
Patio
Refrigerator
Community
Clubhouse
Emergency Maintenance
Laundry Facility
Swimming Pool
Tennis Court(s)
Wireless Internet Access
On Site Maintenance
On Site Management
Pet Friendly
Lifestyles
Pet Friendly
Other
Grill(s) and Picnic Areas
Double Sinks in Bathroom
Carpeting
We take fraud seriously. If something looks fishy, let us know.

