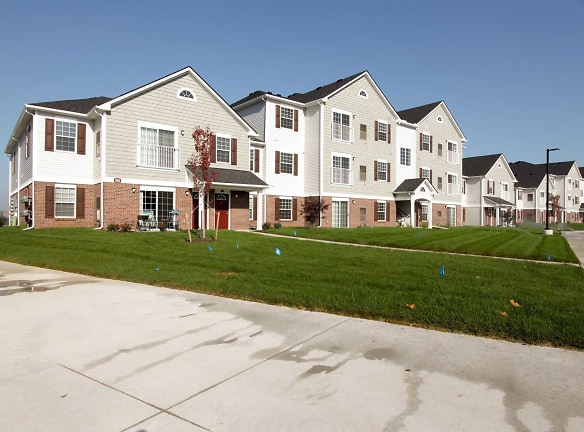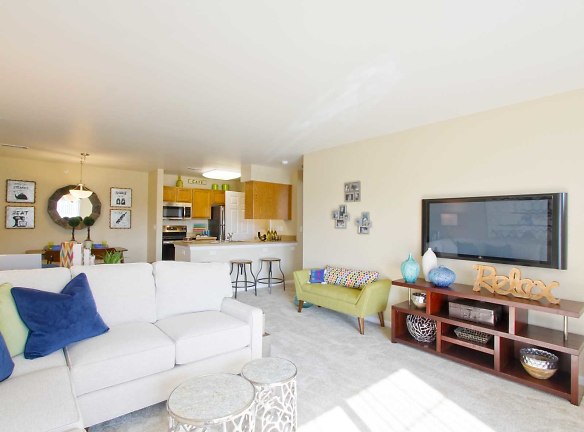- Home
- Michigan
- Oxford
- Apartments
- Abbey Ridge Apartment Homes
$1,285+per month
Abbey Ridge Apartment Homes
211 East Market Street
Oxford, MI 48371
1-3 bed, 1-2 bath • 835+ sq. ft.
2 Units Available
Managed by Dominion Realty Services
Quick Facts
Property TypeApartments
Deposit$--
NeighborhoodDowntown
Application Fee75
Lease Terms
6 month short term lease premium $200 additional per month9 month short term lease premium $150 additional per month
Pets
Other
* Other Petscreening.com Weight Restriction: 40 lbs
Description
Abbey Ridge Apartment Homes
Elevate your lifestyle with Abbey Ridge Apartment Homes. Nestled in tight-knit Oxford, Abbey Ridge, offers a luxurious community surrounding a golf course, complete with a beautiful clubhouse and heated swimming pool.
Unwind in the 24/7 fitness center, or simply take in the sights of the impeccably landscaped surroundings from the paved walking areas, or your patio or french balcony. Nearby major roads provide easy accessibility to Detroit, Lake Orion, or Auburn Hills.
Unwind in the 24/7 fitness center, or simply take in the sights of the impeccably landscaped surroundings from the paved walking areas, or your patio or french balcony. Nearby major roads provide easy accessibility to Detroit, Lake Orion, or Auburn Hills.
Floor Plans + Pricing
Augusta- A2

$1,285+
1 bd, 1 ba
835+ sq. ft.
Terms: Per Month
Deposit: Please Call
Augusta- A1

$1,305+
1 bd, 1 ba
835+ sq. ft.
Terms: Per Month
Deposit: Please Call
Augusta A3

$1,305+
1 bd, 1 ba
835+ sq. ft.
Terms: Per Month
Deposit: Please Call
Greenbriar

$1,595+
2 bd, 2 ba
1119+ sq. ft.
Terms: Per Month
Deposit: Please Call
Broadmoor- C3

$1,580+
2 bd, 2 ba
1144+ sq. ft.
Terms: Per Month
Deposit: Please Call
Broadmoor- C2

$1,560+
2 bd, 2 ba
1144+ sq. ft.
Terms: Per Month
Deposit: Please Call
Broadmoor- C1

$1,580+
2 bd, 2 ba
1144+ sq. ft.
Terms: Per Month
Deposit: Please Call
Treetops- D2

$1,640+
2 bd, 2 ba
1235+ sq. ft.
Terms: Per Month
Deposit: Please Call
Tullymore - E1

$1,860+
3 bd, 2 ba
1266+ sq. ft.
Terms: Per Month
Deposit: Please Call
Turnberry- E2

$1,950
3 bd, 2 ba
1382+ sq. ft.
Terms: Per Month
Deposit: Please Call
Floor plans are artist's rendering. All dimensions are approximate. Actual product and specifications may vary in dimension or detail. Not all features are available in every rental home. Prices and availability are subject to change. Rent is based on monthly frequency. Additional fees may apply, such as but not limited to package delivery, trash, water, amenities, etc. Deposits vary. Please see a representative for details.
Manager Info
Dominion Realty Services
Sunday
Closed.
Monday
09:00 AM - 05:00 PM
Tuesday
09:00 AM - 05:00 PM
Wednesday
09:00 AM - 05:00 PM
Thursday
09:00 AM - 05:00 PM
Friday
09:00 AM - 05:00 PM
Saturday
Closed.
Schools
Data by Greatschools.org
Note: GreatSchools ratings are based on a comparison of test results for all schools in the state. It is designed to be a starting point to help parents make baseline comparisons, not the only factor in selecting the right school for your family. Learn More
Features
Interior
Short Term Available
Corporate Billing Available
Air Conditioning
Cable Ready
Dishwasher
Microwave
Oversized Closets
Stainless Steel Appliances
View
Washer & Dryer In Unit
Garbage Disposal
Patio
Refrigerator
Community
Accepts Electronic Payments
Clubhouse
Emergency Maintenance
Fitness Center
Swimming Pool
Trail, Bike, Hike, Jog
On Site Maintenance
On Site Management
Other
1, 2 and 3 Bedrooms
Efficient Appliances
Private Entrances
Cable Television Available
Walk-in Closets*
Washer/Dryer
Private French Balconies and Patios
Select Golf Course Views
Beautifully Appointed Clubhouse
Cardio Fitness Center
Off Street Parking
Professional On-Site Management
Swimming Pool and Sun Deck
24-hour Emergency Maintenance Service
Pet Friendly
Close to Downtown
Close to Legacy Center
Hammock Area
Heated Pool
Bonfire Pit
We take fraud seriously. If something looks fishy, let us know.

