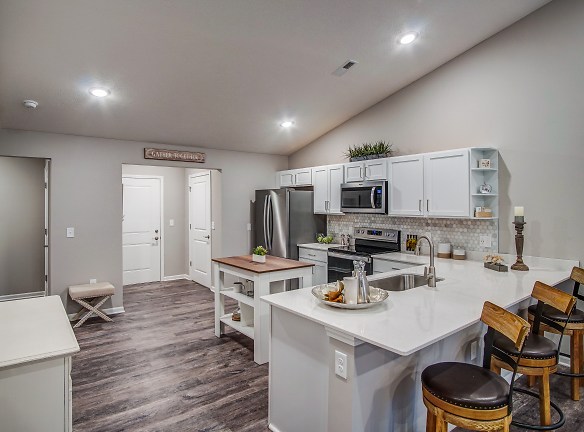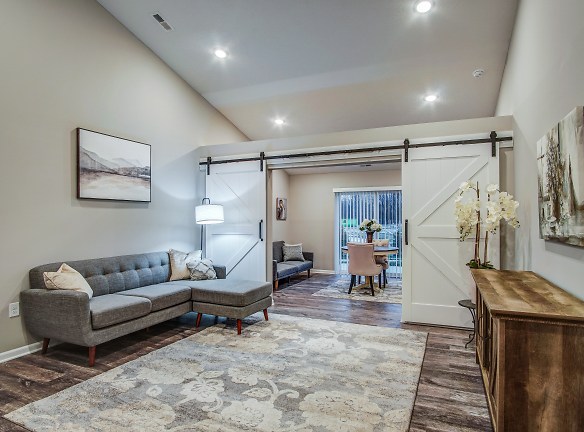- Home
- Michigan
- Whitmore-Lake
- Apartments
- Chestnut Hills Apartments
$2,250+per month
Chestnut Hills Apartments
7063 Chestnut Hills Drive
Whitmore Lake, MI 48189
2-3 bed, 2 bath • 1,365+ sq. ft.
4 Units Available
Managed by Chestnut Real Estate
Quick Facts
Property TypeApartments
Deposit$--
Application Fee50
Lease Terms
Monthly, Variable, 2-Month, 3-Month, 4-Month, 5-Month, 6-Month, 7-Month, 8-Month, 9-Month, 10-Month, 11-Month, 12-Month, 13-Month, 14-Month, 15-Month
Pets
Dogs Allowed, Cats Allowed
* Dogs Allowed We welcome your pet, up to 3 per apartment home. No weight limit, however certain breed restrictions apply. Please contact our leasing center to discuss your pet and receive specific information., Cats Allowed
Description
Chestnut Hills
Be among the first to live in a brand new, energy-star-rated open-concept apartment home by Chestnut Development. The spacious and light-filled two and three bedroom layouts offer the convenience of single-story living complete with direct access two-car garage. Enjoy the outdoors on your personal patio, or one of many green spaces throughout our community. Relax at one of our community fire pits, or stretch your dog's legs in our enclosed dog park.
Nestled in the charming small town of Whitmore Lake, commuting is stress-free with easy access to US-23. When you are ready to explore the neighborhood, we are less that eight miles north of dining and attractions in Ann Arbor. Less than four miles away enjoy the outdoors at Independence Lake County Park, featuring Blue Heron Bay Spray Park and year-round recreational activities.
Ask about our exclusive savings when buying or selling a home with Chestnut Real Estate!
Welcome Home to Chestnut Hills!
Nestled in the charming small town of Whitmore Lake, commuting is stress-free with easy access to US-23. When you are ready to explore the neighborhood, we are less that eight miles north of dining and attractions in Ann Arbor. Less than four miles away enjoy the outdoors at Independence Lake County Park, featuring Blue Heron Bay Spray Park and year-round recreational activities.
Ask about our exclusive savings when buying or selling a home with Chestnut Real Estate!
Welcome Home to Chestnut Hills!
Floor Plans + Pricing
2 Bedrooms, 2 Bathrooms

$2,250+
2 bd, 2 ba
1365+ sq. ft.
Terms: Per Month
Deposit: $1,000
3 Bedrooms, 2 Bathrooms

$2,600+
3 bd, 2 ba
1753+ sq. ft.
Terms: Per Month
Deposit: $1,000
Floor plans are artist's rendering. All dimensions are approximate. Actual product and specifications may vary in dimension or detail. Not all features are available in every rental home. Prices and availability are subject to change. Rent is based on monthly frequency. Additional fees may apply, such as but not limited to package delivery, trash, water, amenities, etc. Deposits vary. Please see a representative for details.
Manager Info
Chestnut Real Estate
Sunday
Closed.
Monday
09:00 AM - 05:00 PM
Tuesday
09:00 AM - 05:00 PM
Wednesday
09:00 AM - 05:00 PM
Thursday
09:00 AM - 05:00 PM
Friday
09:00 AM - 05:00 PM
Saturday
Closed.
Schools
Data by Greatschools.org
Note: GreatSchools ratings are based on a comparison of test results for all schools in the state. It is designed to be a starting point to help parents make baseline comparisons, not the only factor in selecting the right school for your family. Learn More
Features
Interior
Short Term Available
Air Conditioning
Cable Ready
Ceiling Fan(s)
Dishwasher
Internet Included
Microwave
New/Renovated Interior
Oversized Closets
Smoke Free
Stainless Steel Appliances
Vaulted Ceilings
View
Washer & Dryer In Unit
Garbage Disposal
Patio
Refrigerator
Certified Efficient Windows
Energy Star certified Appliances
Community
Accepts Credit Card Payments
Accepts Electronic Payments
Emergency Maintenance
Pet Park
Trail, Bike, Hike, Jog
Wireless Internet Access
On Site Maintenance
On Site Management
Green Space
Lifestyles
New Construction
Other
Single-Story Apartment Homes with Direct Access Two-Car Garage
Fire Pits
Pond Views
Fingerprint Resistant Stainless Steel Appliances
Quartz Countertops
Designer Cabinets
Barn Doors
Upgraded LVT Flooring Throughout
We take fraud seriously. If something looks fishy, let us know.

