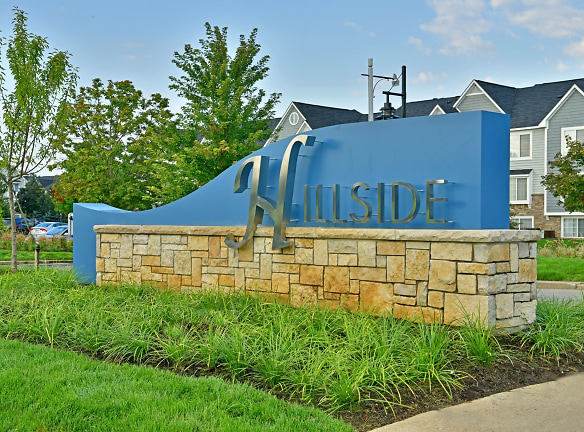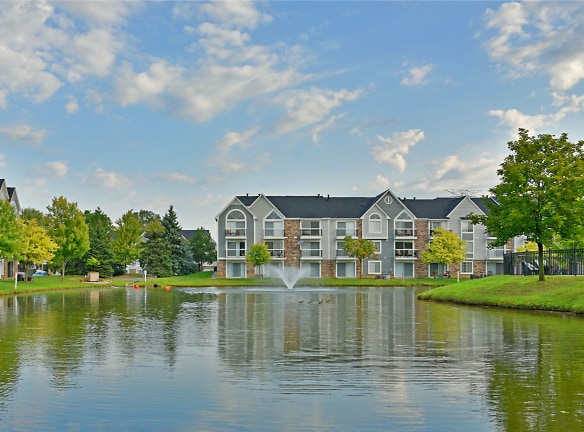- Home
- Michigan
- Wixom
- Apartments
- Hillside Apartments
$1,305+per month
Hillside Apartments
31071 Lakeview Blvd
Wixom, MI 48393
1-2 bed, 1 bath • 720+ sq. ft.
Managed by Edward Rose and Sons- Detroit Division
Quick Facts
Property TypeApartments
Deposit$--
Lease Terms
Variable
Pets
Cats Allowed, Dogs Allowed
* Cats Allowed See Community Website Amenity Page for Pet Policy Details Weight Restriction: 75 lbs, Dogs Allowed See Community Website Amenity Page for Pet Policy Details Weight Restriction: 75 lbs
Description
Hillside Apartments
Experience upscale suburban living at its finest at Hillside Apartments, named the Detroit Metropolitan Apartment Association's Renovated Community of the Year! Nestled in a serene natural setting yet conveniently located steps away from the vibrant downtown area, our one and two-bedroom apartments in Wixom, MI are designed to elevate your lifestyle.Our thoughtfully designed community features a sparkling swimming pool with an expansive sundeck, delightful ponds visible from all apartments, and front-to-back layouts that allow natural light to flood the space. Enjoy spacious living rooms that open to a private balcony or barrier-free patio, fully equipped kitchens, and in-unit washers and dryers. Some floor plans even boast stunning cathedral ceilings and additional walk-in storage areas. Convenience is key, and our community is ideally situated minutes away from the city's bustling businesses, including Beck Business Center, Trijicon, NKG, and Discraft. Plus, our location puts the best this city has to offer at your fingertips, from the Wixom Summer Concert Series to Walled Lake and its events, as well as all the sports activities at Total Sports Complex.We welcome your furry friends, as our community is pet-friendly. Call today to book a private tour and discover why our Wixom apartments are an excellent choice for your new home. Seize this opportunity to live one level above the rest!
Floor Plans + Pricing
Wandflower

Peony

Spiera

Sunflower

Moonflower

Wandflower Deluxe

Peony Deluxe

Azalea

Lily

Muscari

Floor plans are artist's rendering. All dimensions are approximate. Actual product and specifications may vary in dimension or detail. Not all features are available in every rental home. Prices and availability are subject to change. Rent is based on monthly frequency. Additional fees may apply, such as but not limited to package delivery, trash, water, amenities, etc. Deposits vary. Please see a representative for details.
Manager Info
Edward Rose and Sons- Detroit Division
Monday
09:00 AM - 06:00 PM
Tuesday
09:00 AM - 06:00 PM
Wednesday
09:00 AM - 06:00 PM
Thursday
09:00 AM - 06:00 PM
Friday
09:00 AM - 06:00 PM
Saturday
10:00 AM - 03:00 PM
Schools
Data by Greatschools.org
Note: GreatSchools ratings are based on a comparison of test results for all schools in the state. It is designed to be a starting point to help parents make baseline comparisons, not the only factor in selecting the right school for your family. Learn More
Features
Interior
Air Conditioning
Balcony
Ceiling Fan(s)
Gas Range
Stainless Steel Appliances
Washer & Dryer In Unit
Patio
Smart Thermostat
Community
Emergency Maintenance
High Speed Internet Access
Swimming Pool
Other
Washer & Dryer in Each Home
Private Lakefront Patio or Balcony
Smart Lock and Thermostat
Walled Lake Consolidated School District
Vinyl Plank Wood-Like Flooring
Gas Included in Rent
Storage in each apartment
Near the Wixom Post Office and Wixom Library
AT&T TV Available
Floor to ceiling closets
White Quartz Countertops
Undermount Kitchen Sink with Gooseneck Faucet
New White Cabinetry with Brushed Nickel Pulls
Subway Tile Backsplash
Recessed Down Lighting
Ceiling Fan in Living Room & Bedroom(s)
White Panel Doors
Halo Mirror in Bathroom(s)
All-New Plumbing Fixtures in Bathroom(s)
We take fraud seriously. If something looks fishy, let us know.

