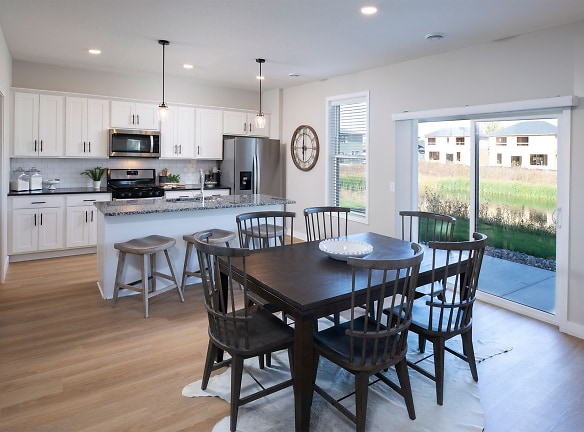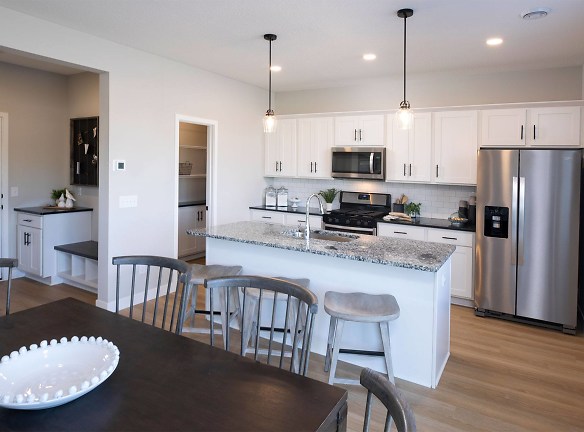- Home
- Minnesota
- Albertville
- The Preserve At Albertville
Availability Unknown
Contact for price
The Preserve At Albertville
5055 Lander Avenue Northeast, Albertville, MN 55301
2-5 bed
Quick Facts
Deposit$--
Description
The Preserve at Albertville
- Located in a quiet and safe neighborhood
- Close to public transportation and major highways
- On-site parking available
- Pet-friendly
- Well-maintained common areas
- 24-hour emergency maintenance
- On-site laundry facilities
- Fitness center
- Outdoor pool and picnic area
- Spacious floor plans
- Updated appliances and fixtures
- Balcony or patio in every unit
- Ample closet space
- Central heating and air conditioning
- Close proximity to shopping, dining, and entertainment options
- Professional and friendly on-site staff
- Rent includes water, sewer, and trash removal
Description:
This apartment property is located in a peaceful and secure neighborhood, ensuring a quiet living environment. With easy access to public transportation and major highways, commuting is a breeze. On-site parking is available, making it convenient for residents with vehicles. The property is pet-friendly and boasts well-maintained common areas, ensuring a clean and enjoyable living experience for both residents and their furry friends.
For added convenience, the property offers a variety of amenities, including 24-hour emergency maintenance, on-site laundry facilities, a fitness center, and an outdoor pool and picnic area. Each unit features spacious floor plans, updated appliances and fixtures, as well as a balcony or patio. The ample closet space allows for efficient storage. With central heating and air conditioning, residents can enjoy a comfortable living environment year-round.
In terms of location, this property is close to various shopping, dining, and entertainment options, providing residents with ample choices for leisure activities. The on-site staff is professional and friendly, always ready to assist residents with any inquiries or concerns. Additionally, the rent includes water, sewer, and trash removal, adding to the convenience and cost-effectiveness of living at this property.
Schools
Data by Greatschools.org
Note: GreatSchools ratings are based on a comparison of test results for all schools in the state. It is designed to be a starting point to help parents make baseline comparisons, not the only factor in selecting the right school for your family. Learn More
Features
Interior
Cable Ready
Ceiling Fan(s)
Dishwasher
Fireplace
Hardwood Flooring
Microwave
Stainless Steel Appliances
Garbage Disposal
Refrigerator
Clubhouse
Extra Storage
On Site Maintenance
On Site Management
Community
Clubhouse
Extra Storage
On Site Maintenance
On Site Management
Other
Clubhouse with Reservable Entertainment Space
Outdoor Dining Area with Gas Grills
Resort-Style Outdoor Swimming Pool
Attached, Oversized Two-Car Garage
Poolside Sundeck with Chaise Lounges
Finished, Walk-Out Basement*
Outdoor Lounge with Firepit
Ample Storage Space
Flexible Work-From-Home Spaces
Open Concept Kitchen with Designated Dining Area
Spacious Multi-Use Gaming Lawn
Scenic Wetland Walking Trails & Ponds
24-Hour Emergency Maintenance Services
White Shaker Cabinets with Matte Black Hardware
Eat-in Kitchens with Central Island
Professional Management Team
Planned Social Activities for Residents
Undermount Sink & Dishwasher in Island
Gooseneck Kitchen Faucet with Pull Down Sprayer
Pet-Friendly Community
On-Site Dog Park
Black Quartz Kitchen Countertops
Smoke-Free Community
Professional Landscaping
Speckled Granite Countertop on Kitchen Island
Community Snow Removal
Gas Range Stove
Mounted Microwave
Trash & Recycling Pickup Services
Easy Access to I-94
Preferred Employer Program
Recessed & Custom Pendant Lighting
Stars & Stripes Military Rewards Program
Renters Insurance Program
White Tile Backsplash
Common Area Wi-Fi Access
Wood-Style Plank Flooring
Foot-Friendly Carpeting in Bedrooms
Online Resident Portal
Oversized, Energy Efficient Windows
Various Lease Term Options
St. Michael-Albertville School District
Traditional Blinds Included
Ceiling Fans
Spacious Bedrooms
Walk-in Closets with Built-in Shelving
White Shaker Bathroom Cabinets
Spacious White Quartz Bathroom Countertops
Oversized Bathroom Mirrors
Dual Vanity Sinks*
Tub/Shower Combination
Tub Surround with Built-in Shelving
Walk-in Shower with Glass Door*
Private Water Closet in En Suite Bathrooms*
Main Level Powder Room*
Linen Closet Storage
Full-Size In-Home Whirlpool Washer & Dryer
Designated Laundry Space with Additional Storage
Mud Room with Built-in Shelving*
Entry Foyer with Coat Closet*
Den/Study Space*
Flex Rooms*
Ring Video Doorbell
Access Control System & Smart Lock
Fireplace in Living Room*
Digital Thermostat
Smart Home Lighting System
Poured Concrete Patio
Front Porch
Private Backyard
Private Driveway
Professional Lawn Care & Snow Removal
High-Speed Internet Access & Cable Ready
Central Air Conditioning & Heating
Individual Water Heater
Wooded Nature Views*
We take fraud seriously. If something looks fishy, let us know.

