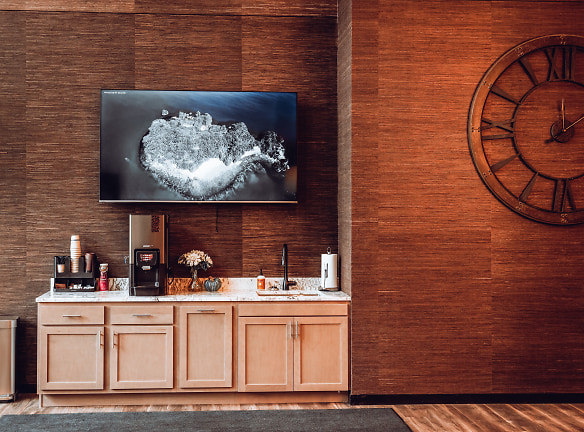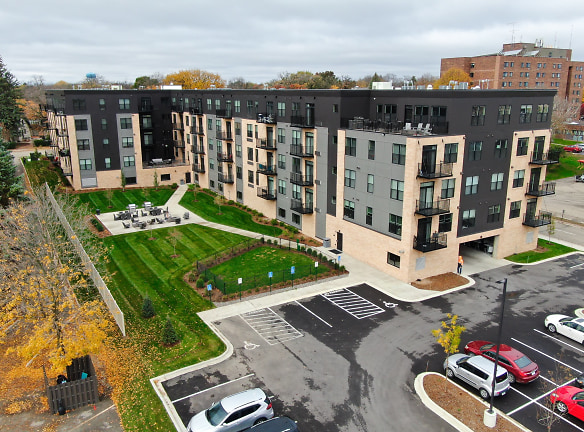- Home
- Minnesota
- Austin
- Apartments
- Mill On Main Apartments
Contact Property
$1,248+per month
Mill On Main Apartments
704 1st Dr NW
Austin, MN 55912
Studio-2 bed, 1-2 bath • 514+ sq. ft.
Managed by Elation
Quick Facts
Property TypeApartments
Deposit$--
Application Fee150
Lease Terms
Variable, 12-Month
Pets
Cats Allowed, Dogs Allowed
* Cats Allowed Pet fee: $350 (one time, non-refundable) Cat Rent: $35/month. Max 2 total pets Weight Restriction: 25 lbs, Dogs Allowed Pet fee: $350 (one time, non-refundable), additional $50 fee for a second dog. Dog 0-25lbs: $50/month Dog 26-54lbs: $60/month Dog 55lbs+ : $70/month** **Weight 55+ will need management approval. Max 2 total pets Weight Restriction: 55 lbs
Description
Mill on Main
Welcome to Mill on Main, where comfort and luxury meets a modern active lifestyle! Mill on Main is the perfect mix of premier luxury living and quiet comfort conveniently situated in the heart of downtown Austin, Minnesota. Elevate your everyday living with our unbeatable amenities, including a state-of-the-art fitness facility, a rooftop patio with grills and firepits for entertaining, a modern game room, resident secured storage, and ample underground temperature controlled parking!
Floor Plans + Pricing
Kaufman

$1,248
Studio, 1 ba
514+ sq. ft.
Terms: Per Month
Deposit: $500
Cullen

$1,300
1 bd, 1 ba
622+ sq. ft.
Terms: Per Month
Deposit: $500
Murphy

$1,275
1 bd, 1 ba
658+ sq. ft.
Terms: Per Month
Deposit: $500
Driesner

$1,479
1 bd, 1 ba
668+ sq. ft.
Terms: Per Month
Deposit: $500
Galloway

$1,326
1 bd, 1 ba
772+ sq. ft.
Terms: Per Month
Deposit: $500
Orchard

$1,450
1 bd, 1 ba
796+ sq. ft.
Terms: Per Month
Deposit: $500
Sutton

$1,698
2 bd, 2 ba
939+ sq. ft.
Terms: Per Month
Deposit: $500
Sterling

$1,894
2 bd, 2 ba
1018+ sq. ft.
Terms: Per Month
Deposit: $500
Lafayette

$1,500
2 bd, 2 ba
1056+ sq. ft.
Terms: Per Month
Deposit: $500
Wildwood

$1,800
2 bd, 2 ba
1103+ sq. ft.
Terms: Per Month
Deposit: $500
Floor plans are artist's rendering. All dimensions are approximate. Actual product and specifications may vary in dimension or detail. Not all features are available in every rental home. Prices and availability are subject to change. Rent is based on monthly frequency. Additional fees may apply, such as but not limited to package delivery, trash, water, amenities, etc. Deposits vary. Please see a representative for details.
Manager Info
Elation
Monday
09:00 AM - 05:00 PM
Tuesday
09:00 AM - 05:00 PM
Wednesday
09:00 AM - 05:00 PM
Thursday
09:00 AM - 05:00 PM
Friday
09:00 AM - 05:00 PM
Schools
Data by Greatschools.org
Note: GreatSchools ratings are based on a comparison of test results for all schools in the state. It is designed to be a starting point to help parents make baseline comparisons, not the only factor in selecting the right school for your family. Learn More
Features
Interior
Air Conditioning
Balcony
Dishwasher
Internet Included
Island Kitchens
Microwave
New/Renovated Interior
Oversized Closets
Smoke Free
Some Paid Utilities
Stainless Steel Appliances
View
Washer & Dryer In Unit
Deck
Patio
Refrigerator
Community
Accepts Credit Card Payments
Accepts Electronic Payments
Emergency Maintenance
Extra Storage
Fitness Center
High Speed Internet Access
Pet Park
Trail, Bike, Hike, Jog
Wireless Internet Access
Controlled Access
Media Center
On Site Maintenance
On Site Management
Recreation Room
EV Charging Stations
Green Space
Non-Smoking
Lifestyles
New Construction
Other
Off Street Parking
Washer/Dryer
BBQ/Picnic Area
Wheelchair Access
Patio/Balcony
Large Closets
Carpeting
Air Conditioner
Electronic Thermostat
Bike Racks
Window Coverings
Movie Theatre
Granite Countertops
Grilling Pavilion
Courtyard
Community Patio/Outdoor Lounge
Secured Package Room
Coffee Bar
We take fraud seriously. If something looks fishy, let us know.

