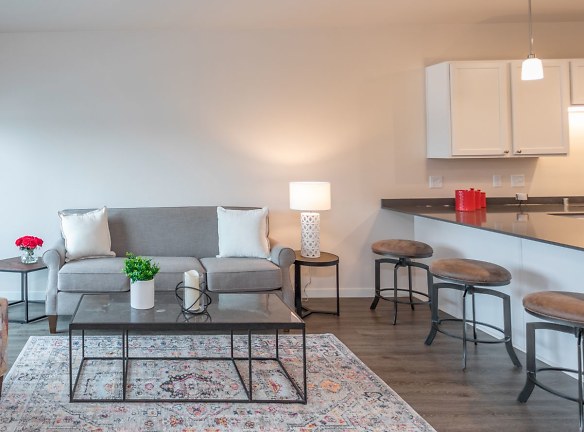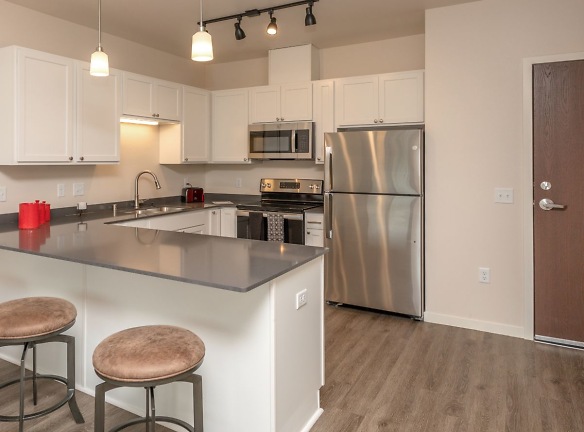- Home
- Minnesota
- Blaine
- Apartments
- Cedar Green Apartments
Contact Property
$1,281+per month
Cedar Green Apartments
1145 116th Avenue Northeast
Blaine, MN 55434
Studio-2 bed, 1-2 bath • 552+ sq. ft.
8 Units Available
Managed by Peak Living
Quick Facts
Property TypeApartments
Deposit$--
Lease Terms
Variable
Pets
Cats Allowed, Dogs Allowed
* Cats Allowed, Dogs Allowed
Description
Cedar Green Apartments
Located in the charming town of Blaine, Minnesota, Cedar Green Apartments is a brand new luxury apartment community that will be opening its doors in March of 2021. Designed with your lifestyle in mind, we offer a variety of studio, one, and two-bedroom apartment homes that are outfitted with the latest finishes, fixtures, and sophisticated designs. Each apartment features spacious floor plans, stainless steel appliances, kitchen islands, quartz countertops, and a full-size in-home washer and dryer.
At Cedar Green, we prioritize your comfort and convenience. Our property offers central heating and cooling, air conditioning, and high-speed internet access. You can stay active in our fitness center or unwind and socialize in our clubhouse, game room, or recreation room. We understand the importance of your furry friends, which is why we have a pet park and pet wash station available.
Located right off 117th Ave NE and Central Ave NE, Cedar Green Apartments provides a cozy and convenient place to call home. With controlled access and FOB-controlled building entry, you can feel secure in your surroundings. Additionally, our property offers amenities such as a conference room, playground, storage lockers, and heated underground parking. The outdoor courtyard, fire pit, and kitchen provide a lovely space for outdoor activities and gatherings.
If you are seeking a new apartment in Blaine, look no further than Cedar Green Apartments. With its modern amenities, prime location, and stylish interiors, it is the perfect place to live. Contact us today to schedule a tour and experience the comfort and convenience for yourself.
Floor Plans + Pricing
Cypress - ADA
No Image Available
Spruce

Cedar - ADA

Cedar

Monterey
No Image Available
Douglas

Pine

Pine - ADA

Juniper

Cypress

Evergreen

Austrian

Norway - ADA

Norway

Floor plans are artist's rendering. All dimensions are approximate. Actual product and specifications may vary in dimension or detail. Not all features are available in every rental home. Prices and availability are subject to change. Rent is based on monthly frequency. Additional fees may apply, such as but not limited to package delivery, trash, water, amenities, etc. Deposits vary. Please see a representative for details.
Manager Info
Peak Living
Monday
09:00 AM - 05:00 PM
Tuesday
09:00 AM - 05:00 PM
Wednesday
09:00 AM - 05:00 PM
Thursday
09:00 AM - 05:00 PM
Friday
09:00 AM - 05:00 PM
Schools
Data by Greatschools.org
Note: GreatSchools ratings are based on a comparison of test results for all schools in the state. It is designed to be a starting point to help parents make baseline comparisons, not the only factor in selecting the right school for your family. Learn More
Features
Interior
Air Conditioning
Cable Ready
Dishwasher
Island Kitchens
Microwave
New/Renovated Interior
Stainless Steel Appliances
View
Washer & Dryer In Unit
Garbage Disposal
Refrigerator
Community
Accepts Electronic Payments
Clubhouse
Emergency Maintenance
Extra Storage
Fitness Center
High Speed Internet Access
Pet Park
Playground
Conference Room
Controlled Access
Recreation Room
Lifestyles
New Construction
Other
RentPlus
Window Coverings
The Advantage Program
Bike Racks
BBQ/Picnic Area
Disposal
5th Floor Sky View Community Room
Central Heating & Cooling
Extra Large Walk-In Closets
Game Room
Huge Covered Deck
Quartz Countertops
Outdoor Fireplace & Fire Table
Storage Lockers Available
Dishwasher & Garbage Disposal
Party Room
In-home Washer & Dryer
Garden Plaza
Outdoor Courtyard
Outdoor Kitchen
Pet Wash Station
We take fraud seriously. If something looks fishy, let us know.

