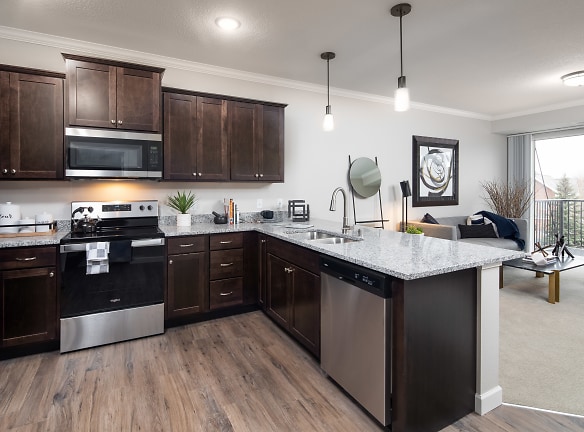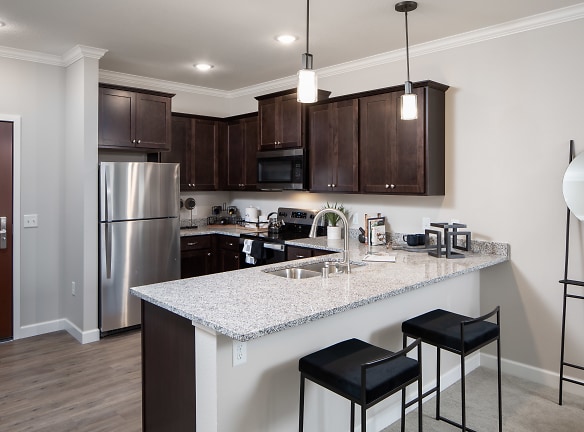- Home
- Minnesota
- Burnsville
- Apartments
- The Gallery Apartments
$1,369+per month
The Gallery Apartments
200 E Burnsville Parkway
Burnsville, MN 55337
1-2 bed, 1-2 bath • 645+ sq. ft.
9 Units Available
Managed by Stonebridge Companies
Quick Facts
Property TypeApartments
Deposit$--
Application Fee45
Lease Terms
Variable
Pets
Cats Allowed, Dogs Allowed
* Cats Allowed, Dogs Allowed
Description
The Gallery Apartments
Modern designs, elegant finishes, and upscale amenities are waiting for you at The Gallery. Our Burnsville apartments come in one, two, or three-bedroom layouts that are spacious and adaptable. A variety of interior luxuries adorn them including full-size, in-unit washer and dryer, granite countertops, wood plank flooring, and more. As a resident of our pet-friendly community, you will also have exclusive access to package receiving, a 24-hour fitness center and yoga studio, and cozy wine cellar room among other life-enhancing amenities.
The Gallery's Burnsville location allows you to lead the lifestyle you have always envisioned. With easy access to Hwy 13 and Nicollet Ave, you are never far from all the shopping, dining, and entertainment nearby Minneapolis has to offer. Escape to the Minnesota Zoo or spend time exploring Moir Park knowing unapparelled rest and relaxation is waiting for you at home.
Our apartments in Burnsville offer the perfect blend of form and function. The style we provide extends beyond the thoughtfully designed interiors, perfectly sized living areas, and modern fixtures of your new apartment home. Do not forget about our meticulous landscaping and charming community spaces that are perfect for hosting your friends and family.
Words can only take you so far, so stop by or give us a call today for your personal tour of our irresistible Burnsville, Minnesota apartments!
The Gallery's Burnsville location allows you to lead the lifestyle you have always envisioned. With easy access to Hwy 13 and Nicollet Ave, you are never far from all the shopping, dining, and entertainment nearby Minneapolis has to offer. Escape to the Minnesota Zoo or spend time exploring Moir Park knowing unapparelled rest and relaxation is waiting for you at home.
Our apartments in Burnsville offer the perfect blend of form and function. The style we provide extends beyond the thoughtfully designed interiors, perfectly sized living areas, and modern fixtures of your new apartment home. Do not forget about our meticulous landscaping and charming community spaces that are perfect for hosting your friends and family.
Words can only take you so far, so stop by or give us a call today for your personal tour of our irresistible Burnsville, Minnesota apartments!
Floor Plans + Pricing
The Picollo

The Calisota

The Salem

The Brix

Brix ADA

The Cru

The Demi

The Pepin

The Port

The Alexis

The Chateau

The Cab

The Vintage

The Willow

Floor plans are artist's rendering. All dimensions are approximate. Actual product and specifications may vary in dimension or detail. Not all features are available in every rental home. Prices and availability are subject to change. Rent is based on monthly frequency. Additional fees may apply, such as but not limited to package delivery, trash, water, amenities, etc. Deposits vary. Please see a representative for details.
Manager Info
Stonebridge Companies
Monday
09:00 AM - 07:00 PM
Tuesday
09:00 AM - 05:00 PM
Wednesday
09:00 AM - 05:00 PM
Thursday
09:00 AM - 07:00 PM
Friday
09:00 AM - 05:00 PM
Saturday
10:00 AM - 02:00 PM
Schools
Data by Greatschools.org
Note: GreatSchools ratings are based on a comparison of test results for all schools in the state. It is designed to be a starting point to help parents make baseline comparisons, not the only factor in selecting the right school for your family. Learn More
Features
Interior
Short Term Available
Air Conditioning
Balcony
Cable Ready
Dishwasher
Elevator
Hardwood Flooring
Island Kitchens
Microwave
New/Renovated Interior
Oversized Closets
Smoke Free
Stainless Steel Appliances
Washer & Dryer In Unit
Garbage Disposal
Patio
Refrigerator
Energy Star certified Appliances
Community
Accepts Credit Card Payments
Accepts Electronic Payments
Clubhouse
Emergency Maintenance
Extra Storage
Fitness Center
Full Concierge Service
High Speed Internet Access
Individual Leases
Swimming Pool
Trail, Bike, Hike, Jog
Wireless Internet Access
Controlled Access
On Site Maintenance
On Site Management
EV Charging Stations
On-site Recycling
Non-Smoking
Pet Friendly
Lifestyles
Pet Friendly
Other
In-Home Full Size Washer/Dryer
Bike Racks
Patio/Balcony
9-10ft Ceilings
Walk-In Closets
Multi-Use Courtyard with Grilling Station
Wood Plank Flooring
Walk-In Showers
Granite Countertops
Large Soaking Tubs
Kitchen Islands
*Kitchen Tile Backsplashes
Cozy Wine Cellar Room
24/7 Coffee Station
SALTO Apartments Door Locks
Gooseneck Kitchen Faucet
Lounge with Entertaining Kitchen
Fiber High Speed Internet
Numerous Lounges and Work-from-home Spaces
Pet Wash Station
LED Lighting
We take fraud seriously. If something looks fishy, let us know.

