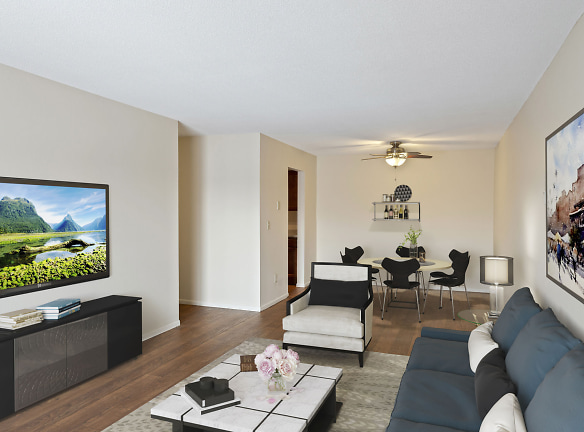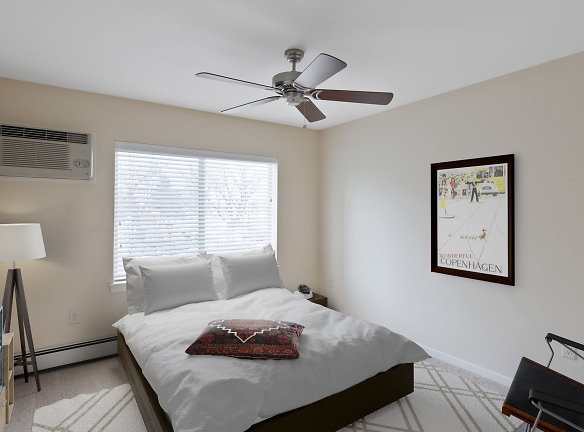- Home
- Minnesota
- Burnsville
- Apartments
- Parkwood Pointe Apartments
Contact Property
$1,175+per month
Parkwood Pointe Apartments
12312 Parkwood Dr
Burnsville, MN 55337
Studio-2 bed, 1.5 bath • 550+ sq. ft.
4 Units Available
Managed by The Goodman Group, LLC
Quick Facts
Property TypeApartments
Deposit$--
Application Fee40
Lease Terms
Monthly, 3-Month, 4-Month, 6-Month, 7-Month, 8-Month, 9-Month, 10-Month, 11-Month, 12-Month
Pets
Cats Allowed, Dogs Allowed
* Cats Allowed Dogs and Cats are welcome at Parkwood Pointe Apartments. A detailed explanation of the policy as it relates to pet ownership is available. Residents shall pay a one-time non-refundable pet fee and pet deposit. There is a monthly charge for pets, as well. Breed restrictions do apply, please call us for more information., Dogs Allowed Dogs and Cats are welcome at Parkwood Pointe Apartments. A detailed explanation of the policy as it relates to pet ownership is available. Residents shall pay a one-time non-refundable pet fee and pet deposit. There is a monthly charge for pets, as well. Breed restrictions do apply, please call us for more information.
Description
Parkwood Pointe Apartments
Platinum Service(tm) is our standard for delivering positive and enriching living environments in a caring and consistent manner. Living at one of our communities ensures that your experience will be defined by our commitment to Platinum Service. Trade in your old lifestyle for a new and exciting living experience. Parkwood Pointe Apartments is located within minutes of the new downtown Burnsville, MN, Heart of the City. The lifestyle at Parkwood Pointe Apartments integrates your options for fitness, play and communications while enjoying brand new residences with a modern view to architecture. Our management professionals offer custom On-Demand services with smoke free living. We have apartments that meet every budget, so you can begin customizing your new lifestyle today. Contact us today for more information!
Floor Plans + Pricing
Gauge

$1,175+
Studio, 1 ba
550+ sq. ft.
Terms: Per Month
Deposit: $250
True North

$1,325
Studio, 1 ba
556+ sq. ft.
Terms: Per Month
Deposit: $250
Waypointe

$1,265
1 bd, 1 ba
570+ sq. ft.
Terms: Per Month
Deposit: $250
Starboard

$1,255+
1 bd, 1 ba
570+ sq. ft.
Terms: Per Month
Deposit: $250
Transom

$1,315
Studio, 1 ba
641+ sq. ft.
Terms: Per Month
Deposit: $250
Cardinal Point

$1,275+
Studio, 1 ba
667+ sq. ft.
Terms: Per Month
Deposit: $250
North Star

$1,415+
1 bd, 1 ba
687+ sq. ft.
Terms: Per Month
Deposit: $250
Anchor
No Image Available
$1,305+
1 bd, 1 ba
700+ sq. ft.
Terms: Per Month
Deposit: $250
Beam
No Image Available
$1,250+
1 bd, 1 ba
700+ sq. ft.
Terms: Per Month
Deposit: $250
Bearing

$1,300
1 bd, 1 ba
710+ sq. ft.
Terms: Per Month
Deposit: $250
Windward

$1,520
1 bd, 1 ba
754+ sq. ft.
Terms: Per Month
Deposit: $250
Beacon 2

$1,605
2 bd, 1 ba
832+ sq. ft.
Terms: Per Month
Deposit: $250
Beacon 2

$1,605+
1 bd, 1 ba
832+ sq. ft.
Terms: Per Month
Deposit: $250
Leeward

$1,625
1 bd, 1 ba
859+ sq. ft.
Terms: Per Month
Deposit: $250
Compass

$1,710
2 bd, 1 ba
885+ sq. ft.
Terms: Per Month
Deposit: $250
Mainsail

$1,365+
2 bd, 1 ba
960+ sq. ft.
Terms: Per Month
Deposit: $250
Flagship
No Image Available
$1,560+
2 bd, 1.5 ba
960+ sq. ft.
Terms: Per Month
Deposit: $250
Navigator

$1,690+
2 bd, 1.5 ba
991+ sq. ft.
Terms: Per Month
Deposit: $250
Panorama

$1,965+
2 bd, 1.5 ba
1221+ sq. ft.
Terms: Per Month
Deposit: $250
Floor plans are artist's rendering. All dimensions are approximate. Actual product and specifications may vary in dimension or detail. Not all features are available in every rental home. Prices and availability are subject to change. Rent is based on monthly frequency. Additional fees may apply, such as but not limited to package delivery, trash, water, amenities, etc. Deposits vary. Please see a representative for details.
Manager Info
The Goodman Group, LLC
Sunday
10:00 AM - 02:00 PM
Monday
08:00 AM - 05:00 PM
Tuesday
08:00 AM - 05:00 PM
Wednesday
08:00 AM - 07:00 PM
Thursday
08:00 AM - 05:00 PM
Friday
08:00 AM - 05:00 PM
Saturday
10:00 AM - 03:00 PM
Schools
Data by Greatschools.org
Note: GreatSchools ratings are based on a comparison of test results for all schools in the state. It is designed to be a starting point to help parents make baseline comparisons, not the only factor in selecting the right school for your family. Learn More
Features
Interior
Disability Access
Air Conditioning
Cable Ready
Dishwasher
Elevator
Hardwood Flooring
Island Kitchens
Microwave
New/Renovated Interior
Smoke Free
Some Paid Utilities
Stainless Steel Appliances
View
Garbage Disposal
Community
Accepts Credit Card Payments
Accepts Electronic Payments
Business Center
Clubhouse
Emergency Maintenance
Fitness Center
Gated Access
Laundry Facility
Pet Park
Playground
Public Transportation
Swimming Pool
Trail, Bike, Hike, Jog
Wireless Internet Access
Controlled Access
On Site Maintenance
On Site Management
Recreation Room
Non-Smoking
Other
24 Hour Maintenance
Private Garages Available
Platinum Service
Vending Machines
Guest Parking Available
Grilling Area
We take fraud seriously. If something looks fishy, let us know.

