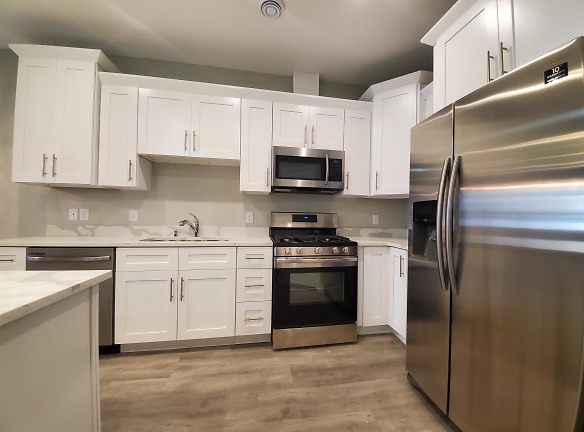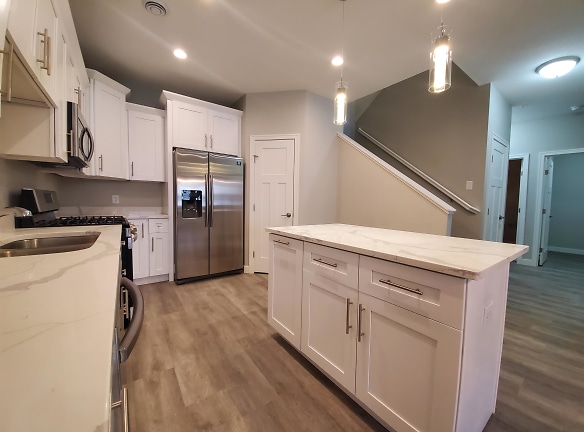- Home
- Minnesota
- Byron
- Apartments
- 504 Stone Haven Dr NE
$1,899per month
504 Stone Haven Dr NE
Byron, MN 55920
2 bed, 2.5 bath • 1,700 sq. ft.
Quick Facts
Property TypeApartments
Deposit$1,900
Lease Terms
Per Month
Pets
Dogs Allowed, Cats Allowed
Description
504 Stone Haven Dr NE
** Fill out our FREE application now and take the first step towards securing your dream home! ** *Discounted Pricing Only Available on Select Units While Supplies Last *Contact Our Leasing Team Today To Learn More. Restrictions Apply. Welcome Home. Experience luxury living in this spacious 2 bed, 2.5 bath, 2 car garage townhome just minutes from Rochester in the Byron school district. You'll love the elegant touches throughout, from the electric fireplace in the living room to the high-end stainless steel appliances and upgraded light fixtures. Entertain with ease in the open living concept on the lower level featuring a large kitchen island and a separate laundry room. Upstairs, the two generously sized bedrooms each boast a full bath with the owner's suite featuring a double vanity. Come make this your new home! Check out the 3D Tour here: https://my.matterport.com/show/?m=wQQhJJ8SLf3 BIG DOGS WELCOME! Your pets deserve a home too. That's why all Black Swan Living properties are pet friendly, with no size or breed restrictions. Pets allowed with approval and pet rent. Enjoy flexible, personalized lease terms, typically with a 6 month minimum. Residents are responsible for all utilities, and Black Swan provides lawncare and snow removal services. Ability to end lease for free if moving for homeownership, ask us about details! Experience luxury living in this spacious 2 bed, 2.5 bath, 2 car garage townhome just minutes from Rochester in the Byron school district. You'll love the elegant touches throughout, from the electric fireplace in the living room to the high-end stainless steel appliances and upgraded light fixtures. Entertain with ease in the open living concept on the lower level featuring a large kitchen island and a separate laundry room. Upstairs, the two generously sized bedrooms each boast a full bath with the owner's suite featuring a double vanity. Come make this your new home!
Manager Info
Schools
Data by Greatschools.org
Note: GreatSchools ratings are based on a comparison of test results for all schools in the state. It is designed to be a starting point to help parents make baseline comparisons, not the only factor in selecting the right school for your family. Learn More
Features
Interior
Fireplace
Dishwasher
Air Conditioning
Other
-13/No_WasherDryer
Garage
We take fraud seriously. If something looks fishy, let us know.

