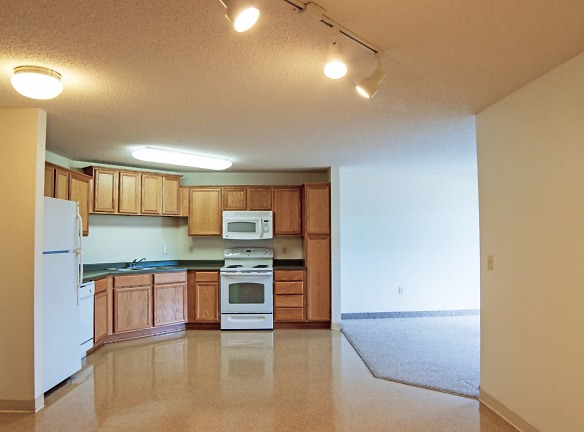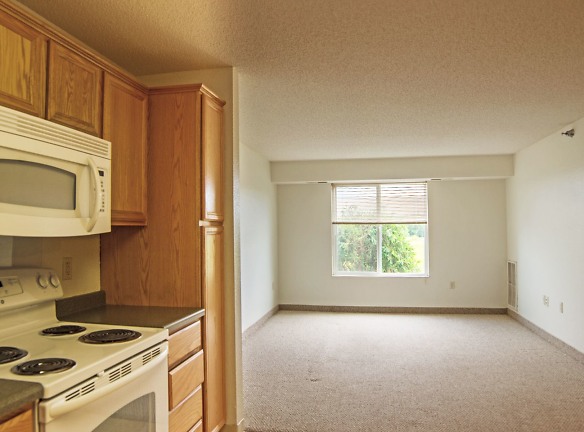- Home
- Minnesota
- Circle-Pines
- Apartments
- Lakewood Apartments
Special Offer
Contact Property
Lease Today & Save! Take advantage of Zero Cash Down Deposit when you sign a lease! Call for details!
$1,274+per month
Lakewood Apartments
705 Town Center Pkwy
Circle Pines, MN 55014
2-3 bed, 2 bath • 933+ sq. ft.
4 Units Available
Managed by Peak Living
Quick Facts
Property TypeApartments
Deposit$--
Application Fee50
Lease Terms
LEASE TERMS: 12 Months , Lakewood participates in an affordable housing program. Household income & student status limitations apply. The property has a minimum household income requirement of 2.5 times the monthly rent amount to qualify. Third party verification will be required of all income and copies of tax returns and pay stubs may be required. Total household income must be UNDER the following limits based on household size: 1 Occupant: $43,440 , 2 Occupants: $49,680 , 3 Occupants: $55,860 , 4 Occupants: $62,040 , 5 Occupants: $67,020 , 6 Occupants: $72,000. To maintain the integrity of the community; credit, rental & public record background checks are conducted on all applicants. Pricing and availability are subject to change , Sq. ft. listed is an approximate value for each unit.
Pets
Cats Allowed, Dogs Allowed
* Cats Allowed, Dogs Allowed
Description
Lakewood Apartments
We have Maximum Income Requirements! Please make sure you qualify before beginning the application process:1 Person $52,5002 People $60,0003 People $67,5004 People $74,9405 People $80,9406 People $86,9407 People $92,9408 People $98,940Lakewood offers 2 and 3 bedroom apartments featuring thoughtful design, modern finishes and modern architecture. Located in Lino Lakes, Lakewood Apartments aspires to be the center of modern living. Our pet friendly community offers amenities such as 1 underground parking garage space and controlled building entry access. In addition, we offer fully equipped kitchens with ample countertop & cabinet space, modern white appliances, and large wall-lentth closets. Due to high demand, apartment homes do not stay available for long. Don't wait - give us a call & schedule a personal tour today!
Floor Plans + Pricing
2 Bed , 2 Bath

3 Bed , 2 Bath

Floor plans are artist's rendering. All dimensions are approximate. Actual product and specifications may vary in dimension or detail. Not all features are available in every rental home. Prices and availability are subject to change. Rent is based on monthly frequency. Additional fees may apply, such as but not limited to package delivery, trash, water, amenities, etc. Deposits vary. Please see a representative for details.
Manager Info
Peak Living
Monday
09:00 AM - 05:00 PM
Tuesday
09:00 AM - 05:00 PM
Wednesday
09:00 AM - 05:00 PM
Thursday
09:00 AM - 05:00 PM
Friday
09:00 AM - 05:00 PM
Schools
Data by Greatschools.org
Note: GreatSchools ratings are based on a comparison of test results for all schools in the state. It is designed to be a starting point to help parents make baseline comparisons, not the only factor in selecting the right school for your family. Learn More
Features
Interior
Air Conditioning
Cable Ready
Dishwasher
Elevator
Microwave
Oversized Closets
Some Paid Utilities
Washer & Dryer In Unit
Garbage Disposal
Refrigerator
Community
Accepts Electronic Payments
Clubhouse
Emergency Maintenance
Controlled Access
On Site Maintenance
On Site Management
Other
RentPlus
Large Open Kitchen & Dining Room Areas
The Advantage Program
1 Underground Parking Garage Space Included
Disposal
Carpeting
Air Conditioner
Pet Friendly
Controlled Building Entry Access System
Modern White Appliances
In-Home Washer & Dryer Included In Rent!
We take fraud seriously. If something looks fishy, let us know.

