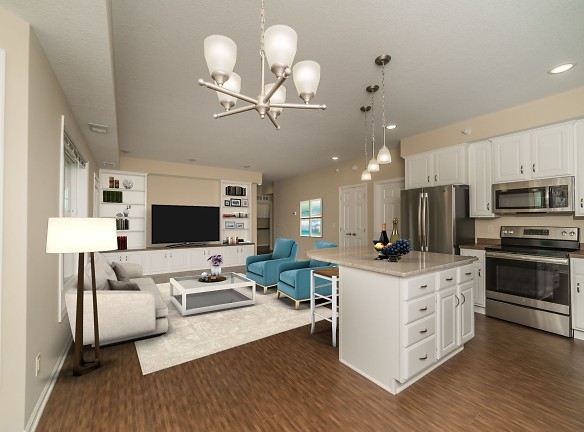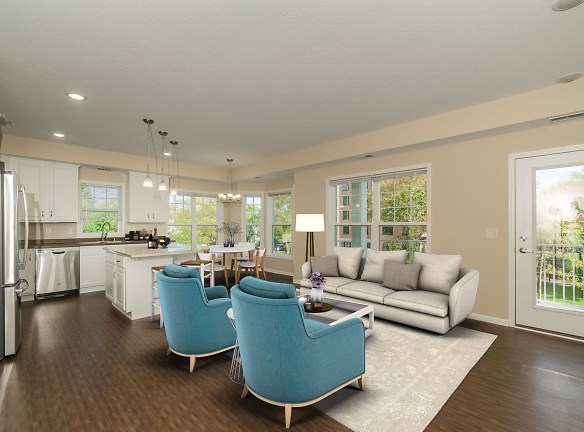- Home
- Minnesota
- Duluth
- Apartments
- Ramsey Village Townhomes Apartments
$1,490+per month
Ramsey Village Townhomes Apartments
5402 Ramsey St
Duluth, MN 55807
1-3 bed, 1-2 bath • 975+ sq. ft.
1 Unit Available
Managed by Thies & Talle Management, Inc.
Quick Facts
Property TypeApartments
Deposit$--
Lease Terms
Monthly, 3-Month, 6-Month, 9-Month, 12-Month, 13-Month
Pets
Cats Allowed, Dogs Allowed
* Cats Allowed Please contact the property for more information. Call for policy details. Weight Restriction: 75 lbs Deposit: $--, Dogs Allowed Please contact the property for more information. Call for policy details. Weight Restriction: 75 lbs Deposit: $--
Description
Ramsey Village Townhomes
Set in the heart of West Duluth's neighborhood restoration area, Ramsey Village Townhomes offer the epitome of urban living. Charming front porches, gourmet kitchens, open floor plans, vaulted ceilings, beautiful master suites -- classic and inviting, inside and out. This fantastic community offers 1, 2, and 3 bedroom floor plans with your own private entry, spacious great room, separate kitchen and dining, generous closet space and in-home laundry. At Ramsey Village, you are close to it all: fine dining, shopping and entertainment alike! Schedule your personal tour today.
Floor Plans + Pricing
8 Plex 1 Bedroom Upper

$1,625
1 bd, 1 ba
975+ sq. ft.
Terms: Per Month
Deposit: Please Call
8 Plex 1 Bedroom Lower

$1,675+
1 bd, 1 ba
1038+ sq. ft.
Terms: Per Month
Deposit: Please Call
2 Bedroom Handicap (I)

$1,490
2 bd, 2 ba
1038+ sq. ft.
Terms: Per Month
Deposit: $600
8 Plex 1 Bedroom Handicap

$1,650+
1 bd, 1 ba
1038+ sq. ft.
Terms: Per Month
Deposit: Please Call
8 Plex 2 Br 2 Bath Upper (I)

$1,555
2 bd, 2 ba
1071+ sq. ft.
Terms: Per Month
Deposit: $600
8 Plex 2 Br 2 Bath Lower (I)

$1,600
2 bd, 2 ba
1071+ sq. ft.
Terms: Per Month
Deposit: $600
4 Plex 2 Bedroom Upper

$1,785
2 bd, 1 ba
1110+ sq. ft.
Terms: Per Month
Deposit: Please Call
4 Plex 2 Bedroom Lower

$1,785
2 bd, 1 ba
1115+ sq. ft.
Terms: Per Month
Deposit: Please Call
3 Bedroom Lower (I)

$1,735
3 bd, 2 ba
1203+ sq. ft.
Terms: Per Month
Deposit: $600
3 Bedroom Upper (I)

$1,700
3 bd, 2 ba
1203+ sq. ft.
Terms: Per Month
Deposit: $600
8 Plex 2 Bedroom 2 Bathroom Upper

$1,955
2 bd, 2 ba
1271+ sq. ft.
Terms: Per Month
Deposit: Please Call
8Plex 3BR Lower

$2,070
3 bd, 2 ba
1452+ sq. ft.
Terms: Per Month
Deposit: Please Call
8Plex 3BR Upper

$2,105
3 bd, 2 ba
1452+ sq. ft.
Terms: Per Month
Deposit: Please Call
4 Plex 2 Br Upper (I)

$1,570+
2 bd, 2 ba
1067-1445+ sq. ft.
Terms: Per Month
Deposit: $600
4 Plex 2 Br Lower (I)

$1,570+
2 bd, 2 ba
1067-1445+ sq. ft.
Terms: Per Month
Deposit: $600
8 Plex 2 Bedroom 2 Bathroom Lower

$1,840+
2 bd, 2 ba
1161-1271+ sq. ft.
Terms: Per Month
Deposit: Please Call
Floor plans are artist's rendering. All dimensions are approximate. Actual product and specifications may vary in dimension or detail. Not all features are available in every rental home. Prices and availability are subject to change. Rent is based on monthly frequency. Additional fees may apply, such as but not limited to package delivery, trash, water, amenities, etc. Deposits vary. Please see a representative for details.
Manager Info
Thies & Talle Management, Inc.
Sunday
By Appointment Only
Monday
08:30 AM - 05:00 PM
Tuesday
08:30 AM - 05:00 PM
Wednesday
08:30 AM - 05:00 PM
Thursday
08:30 AM - 05:00 PM
Friday
08:30 AM - 05:00 PM
Saturday
By Appointment Only
Schools
Data by Greatschools.org
Note: GreatSchools ratings are based on a comparison of test results for all schools in the state. It is designed to be a starting point to help parents make baseline comparisons, not the only factor in selecting the right school for your family. Learn More
Features
Interior
Disability Access
Air Conditioning
Cable Ready
Ceiling Fan(s)
Dishwasher
Microwave
Oversized Closets
Vaulted Ceilings
View
Washer & Dryer In Unit
Garbage Disposal
Patio
Refrigerator
Community
Accepts Credit Card Payments
Accepts Electronic Payments
Emergency Maintenance
High Speed Internet Access
Public Transportation
Trail, Bike, Hike, Jog
Controlled Access
On Site Maintenance
On Site Management
Other
Beautiful grounds
Individually controlled heat and central air condi
Access to major highways
Close to shopping, restaurants and downtown
Close to bus line
Walk to Bus Stop
24hr. Emergency maintenance
Professionally managed
Full Size Washer/Dryer in Unit
Private Entry
We take fraud seriously. If something looks fishy, let us know.

