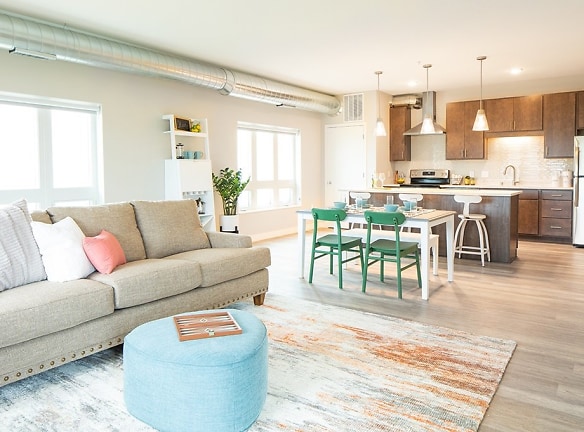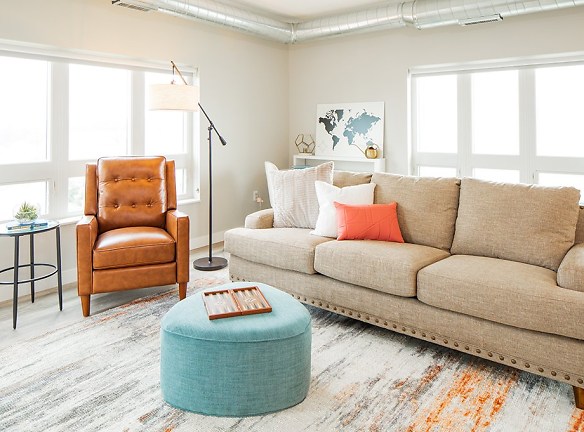- Home
- Minnesota
- Eden-Prairie
- Apartments
- Elevate At Southwest Station Apartments
Contact Property
$1,366+per month
Elevate At Southwest Station Apartments
12900 Technology Drive
Eden Prairie, MN 55344
Studio-2 bed, 1-2 bath • 497+ sq. ft.
5 Units Available
Managed by Timberland Partners
Quick Facts
Property TypeApartments
Deposit$--
Application Fee60
Lease Terms
7-Month, 8-Month, 9-Month, 10-Month, 11-Month, 12-Month, 13-Month, 14-Month, 15-Month, 16-Month, 17-Month, 18-Month
Pets
Cats Allowed, Dogs Allowed
* Cats Allowed Deposit: $--, Dogs Allowed Fees are per pet. We are a PooPrints community. Contact us for details. Maximum of 2 pets per apartment. Breed restrictions may apply. Deposit: $--
Description
Elevate at Southwest Station
For young professionals, partners and parents looking to take their lifestyle to the next level, Elevate at Southwest Station offers the perfect balance of neighborhood conveniences, with on-site retail and restaurants, and the sophisticated living you deserve with high-end finishes and amenities. Situated in beautiful Eden Prairie - one of the Twin Cities' most dynamic and prosperous communities - Elevate at Southwest Station turns suburban living on its head. This convenient location offers quick and easy Metro transit access to downtown. So no matter where you choose to work and play, you never have to sacrifice personal comfort to serve your professional ambitions. Near Highway 212, Interstates 494, 62 and 169, quick access around the Twin Cities is made easy. Take in the beautiful views at Purgatory Park, head outdoors to hit the trails, or grab a bite to eat at one of the many restaurant options outside your front door. Just minutes from Eden Prairie Center, Costco, Lifetime Fitness, MTS Systems, Optum Technology and Eaton Corporation, Elevate at Southwest Station allows you to always find a way to kick life up a notch.
Floor Plans + Pricing
Willow

Singletree

Nesbitt

Overlook

Goodrich

Tamarack

Riley

Mitchell

Neill

Cumberland

McCoy

Birch

Edenvale

Bryant PH

Westwind PH

Idlewild PH

Floor plans are artist's rendering. All dimensions are approximate. Actual product and specifications may vary in dimension or detail. Not all features are available in every rental home. Prices and availability are subject to change. Rent is based on monthly frequency. Additional fees may apply, such as but not limited to package delivery, trash, water, amenities, etc. Deposits vary. Please see a representative for details.
Manager Info
Timberland Partners
Monday
09:00 AM - 06:00 PM
Tuesday
09:00 AM - 06:00 PM
Wednesday
09:00 AM - 06:00 PM
Thursday
09:00 AM - 06:00 PM
Friday
09:00 AM - 05:00 PM
Saturday
11:00 AM - 04:00 PM
Schools
Data by Greatschools.org
Note: GreatSchools ratings are based on a comparison of test results for all schools in the state. It is designed to be a starting point to help parents make baseline comparisons, not the only factor in selecting the right school for your family. Learn More
Features
Interior
Disability Access
Furnished Available
Short Term Available
University Shuttle Service
Air Conditioning
Balcony
Cable Ready
Ceiling Fan(s)
Dishwasher
Elevator
Hardwood Flooring
Internet Included
Island Kitchens
Microwave
New/Renovated Interior
Oversized Closets
Smoke Free
Some Paid Utilities
Vaulted Ceilings
View
Washer & Dryer In Unit
Garbage Disposal
Patio
Refrigerator
Community
Accepts Credit Card Payments
Accepts Electronic Payments
Business Center
Campus Shuttle
Clubhouse
Emergency Maintenance
Extra Storage
Fitness Center
Gated Access
High Speed Internet Access
Hot Tub
Individual Leases
Laundry Facility
Public Transportation
Swimming Pool
Trail, Bike, Hike, Jog
Wireless Internet Access
On Site Maintenance
On Site Management
On Site Patrol
Recreation Room
Lifestyles
New Construction
Other
Patio/Balcony
Rooftop Deck with Plunge Pool
Full-Size Washer/Dryer
Pergolas with Grilling/Picnic Areas
Central Heat and Air Conditioning
Outdoor Fireplace
Bocce Court
Premium Fixtures and Finishes
24-Hour Tech-Focused Fitness Center
Fully-Equipped Kitchen
Energy Efficient Stainless-Steel Appliances
Yoga Studio
Community Room
Co-Working Space
Disposal
Game Room
Ice Maker
Ceiling Fan
Pet Friendly
Pet Spa
Quartz Countertops
Bark Park
Built-In Wine Rack
Dog Waste Stations
Kitchen Island
Heated Underground Parking
Window Coverings
Electric Car Charging Stations
Subway Tile Backsplash
Bike Racks
Large Closets
9' Ceilings
Package Center
Coffee Bar
Overhead Lighting
Double Vanities
Extra Storage Available
Built-In Desk Space
Built-In Cabinets/Storage
Common Area Wi-Fi Access
Recycling Services
Wood-Style Flooring
Connected to Brick & Bourbon
Plush Carpeting
USB Charging Ports
High-Speed Internet Available
We take fraud seriously. If something looks fishy, let us know.

