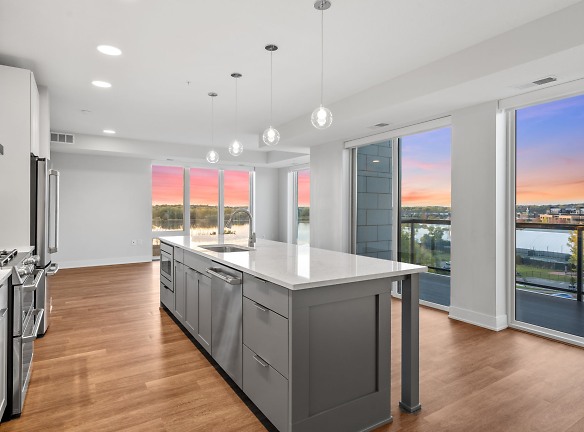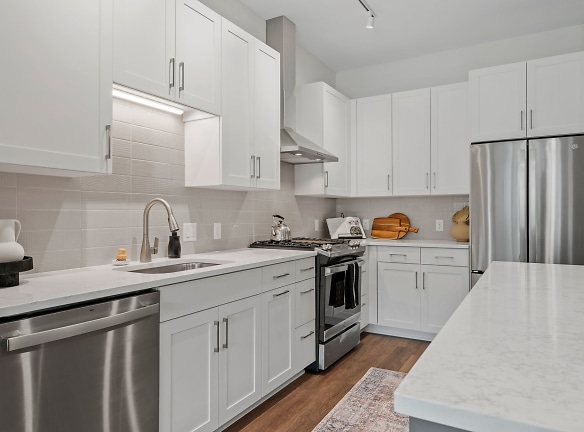- Home
- Minnesota
- Eden-Prairie
- Apartments
- Paravel Apartments
Special Offer
Contact Property
6 months free underground garage parking!
One month rent free!
Select one of our exclusive move-in packages!
One month rent free!
Select one of our exclusive move-in packages!
$1,595+per month
Paravel Apartments
8300 Commonwealth Dr
Eden Prairie, MN 55344
Studio-2 bed, 1-2 bath • 515+ sq. ft.
10+ Units Available
Managed by Timberland Partners
Quick Facts
Property TypeApartments
Deposit$--
Application Fee60
Lease Terms
3-Month, 4-Month, 5-Month, 6-Month, 7-Month, 8-Month, 9-Month, 10-Month, 11-Month, 12-Month, 13-Month, 14-Month, 15-Month, 16-Month, 17-Month, 18-Month, 19-Month, 20-Month, 21-Month, 22-Month, 23-Month, 24-Month
Pets
Cats Allowed, Dogs Allowed
* Cats Allowed Maximum of 2 pets per apartment home. Deposit: $--, Dogs Allowed Maximum of 2 pets per apartment home. Deposit: $--
Description
Paravel
Whether you're looking to upscale your everyday or downsize with style, Paravel delivers the perfect balance of amenity-rich luxury and social neighborhood charm. Nestled in residential Eden Prairie with easy access to shopping, dining and your favorite Twin Cities attractions, this exceptional community offers a wide range of elegantly designed apartments and unsurpassed amenities--all carefully crafted to help you create the lifestyle of your dreams. Finish a deadline in our collaborative workspace or enjoy relaxing views overlooking Purgatory Creek Park from one of our two sky lounges. Work up a sweat in our on-site fitness center or cool down with a dip in the pool. Cook up some fresh veggies from the community garden, play some bocce ball or bike miles of nearby trails. At Paravel, life is yours to refine.
Floor Plans + Pricing
Kenna
No Image Available
Gage

Axis
No Image Available
Vena
No Image Available
Blake

Lucien

Maison

Harper

Emerson PH

Verona PH

Davos

Hendry

Violet

Aurora
No Image Available
Morgan

Clara

Astaire PH

Paxton

Monterey PH
No Image Available
Everett

Kempton

Belmont

Branson

Ellipse PH

Palmer

Berkley

Tatum

Louis

Sullivan

Camille

Sierra

Maddox

Solano

Floor plans are artist's rendering. All dimensions are approximate. Actual product and specifications may vary in dimension or detail. Not all features are available in every rental home. Prices and availability are subject to change. Rent is based on monthly frequency. Additional fees may apply, such as but not limited to package delivery, trash, water, amenities, etc. Deposits vary. Please see a representative for details.
Manager Info
Timberland Partners
Sunday
12:00 PM - 04:00 PM
Monday
09:00 AM - 06:00 PM
Tuesday
09:00 AM - 06:00 PM
Wednesday
09:00 AM - 07:00 PM
Thursday
09:00 AM - 06:00 PM
Friday
09:00 AM - 05:00 PM
Saturday
10:00 AM - 04:00 PM
Schools
Data by Greatschools.org
Note: GreatSchools ratings are based on a comparison of test results for all schools in the state. It is designed to be a starting point to help parents make baseline comparisons, not the only factor in selecting the right school for your family. Learn More
Features
Interior
Dishwasher
Fireplace
Lifestyles
New Construction
Other
Patio/Balcony
Social Deck
Washer/Dryer
Efficient Appliances
Disposal
Fitness Studio
Entertainment Lounge
Quartz or Marble Countertops
Game Room
Shaker-Style Cabinetry
Kitchen Backsplash Tile
Private Theater
Golf Simulator
Pet Spa
Walk-In Closets
Ceiling Fan
Pet Lounge
Co-Working Lounge with Private Meeting Spaces
Floor To Ceiling Windows
Call Booths
Tiled Showers
Commons Area with Coffee Bar
Luxury Wood-Style Flooring
Kid's Room
Plush Carpeting
5th Floor Terrace
Smart-Home Technology
5th Floor Lounge
Electronic Thermostat
7th Floor Sky Terrace
7th Floor Sky Lounge
7th Floor Private Dining Terrace
7th Floor Private Dining Club
Furnished Guest Suite
Designated Car Charging Locations
Bike Storage & Repair Station
Private Storage
We take fraud seriously. If something looks fishy, let us know.

