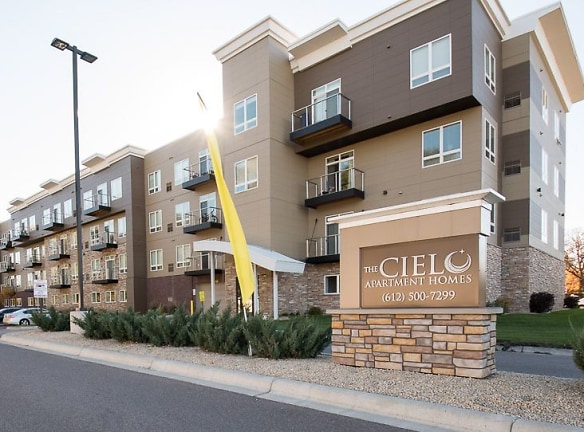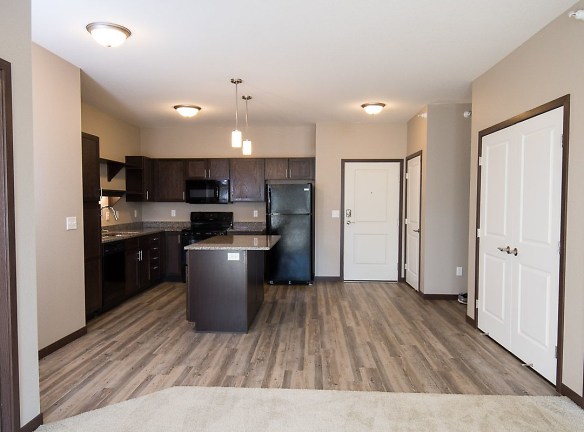- Home
- Minnesota
- Fridley
- Apartments
- The Cielo Apartments
$1,366+per month
The Cielo Apartments
6051 University Ave NE
Fridley, MN 55432
Studio-3 bed, 1-2 bath • 540+ sq. ft.
7 Units Available
Managed by Peak Living
Quick Facts
Property TypeApartments
Deposit$--
Lease Terms
Variable
Pets
Cats Allowed, Dogs Allowed
* Cats Allowed Deposit: $--, Dogs Allowed Deposit: $--
Description
The Cielo Apartments
The Cielo Apartments is located at 5951 University Ave NE Fridley, MN and is managed by Peak Living, a reputable property management company with verified listings on RENTCafe. The Cielo Apartments offers Studio to 3 bedroom apartments ranging in size from 540 to 1538 sq.ft. Amenities include Air Conditioner, BBQ/Picnic Area, Cable Ready, Carpeting, Ceiling Fan and more. This rental community is pet friendly, welcoming both cats and dogs. Property is located in the 55432 ZIP code. For more details, contact our office at (612) 500-7299 or use the online contact form and we will get back to you as soon as possible.
Floor Plans + Pricing
1 Bedroom B

1 Bedroom + Den K

1 Bedroom D

Studio D

1 Bedroom + Den M

1 Bedroom C

2 Bedroom 1 Bathroom B

2 Bedroom 2 Bathroom K

2 Bedroom 2 Bathroom E

2 Bedroom 2 Bathroom H

2 Bedroom 1 Bathroom C

2 Bedroom 2 Bathroom C

2 Bedroom 2 Bathroom M

Studio Alcove A

Studio Alcove B

Studio C

1 Bedroom A

1 Bedroom E

1 Bedroom F

2 Bedroom 1 Bathroom A

1 Bedroom G

1 Bedroom + Den H

1 Bedroom + Den J

2 Bedroom 2 Bathroom A

2 Bedroom 2 Bathroom B

2 Bedroom 1 Bathroom D

2 Bedroom 2 Bathroom D

2 Bedroom 2 Bathroom F

2 Bedroom 2 Bathroom G

2 Bedroom 2 Bathroom J

2 Bedroom 1 Bathroom E

3 Bedroom 2 Bathroom A

3 Bedroom 2 Bathroom B

3 Bedroom 2 Bathroom C

Floor plans are artist's rendering. All dimensions are approximate. Actual product and specifications may vary in dimension or detail. Not all features are available in every rental home. Prices and availability are subject to change. Rent is based on monthly frequency. Additional fees may apply, such as but not limited to package delivery, trash, water, amenities, etc. Deposits vary. Please see a representative for details.
Manager Info
Peak Living
Monday
09:00 AM - 05:00 PM
Tuesday
09:00 AM - 05:00 PM
Wednesday
09:00 AM - 05:00 PM
Thursday
09:00 AM - 05:00 PM
Friday
09:00 AM - 05:00 PM
Schools
Data by Greatschools.org
Note: GreatSchools ratings are based on a comparison of test results for all schools in the state. It is designed to be a starting point to help parents make baseline comparisons, not the only factor in selecting the right school for your family. Learn More
Features
Interior
Short Term Available
Air Conditioning
Balcony
Cable Ready
Dishwasher
Elevator
Fireplace
Hardwood Flooring
Island Kitchens
Microwave
New/Renovated Interior
Oversized Closets
Smoke Free
Some Paid Utilities
View
Washer & Dryer In Unit
Refrigerator
Community
Accepts Credit Card Payments
Accepts Electronic Payments
Clubhouse
Emergency Maintenance
Fitness Center
Playground
Public Transportation
Trail, Bike, Hike, Jog
Wireless Internet Access
Conference Room
Controlled Access
On Site Maintenance
On Site Management
Recreation Room
Pet Friendly
Lifestyles
Pet Friendly
Other
Window Coverings
Washer/Dryer
Bike Racks
Large Closets
Electronic Thermostat
Bright Open-Concept Floor Plans
RentPlus
Gorgeous high-end finishes & flooring
The Advantage Program
Kitchen pantry
Separate Dining Area
Large Bathrooms with Extra Storage
Electric fireplace
Air Conditioner
BBQ/Picnic Area
Carpeting
Community Room & Lounges
Ceiling Fan
Game Room
Walking Paths & Grilling Pavilions
Efficient Appliances
Earth-toned accent walls
Private Patio or Balcony Space
Study Area & Media Rooms
Central Air/Heat
Granite Countertops
Heated Parking Garage
Quick Connect Internet Service
Professionally Designed and Maintained Landscape
Courtyard
Off Street Parking
Gazebo
Vending and Snack Lounge
We take fraud seriously. If something looks fishy, let us know.

