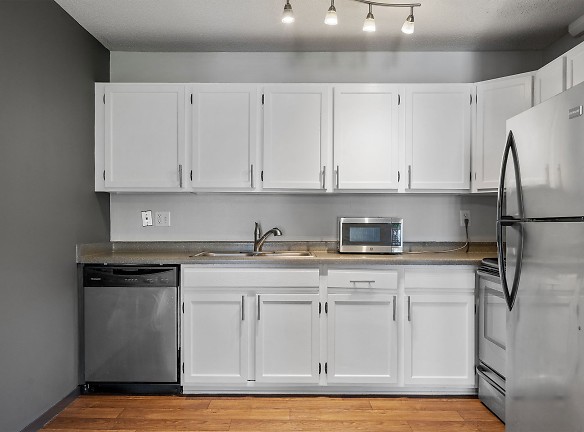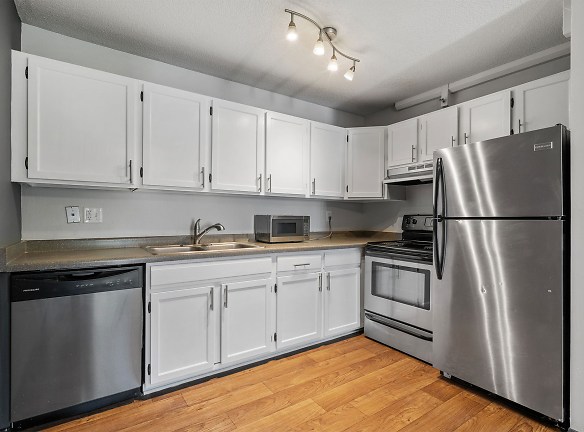- Home
- Minnesota
- Little-Canada
- Apartments
- Grand Pre East Apartments
$960+per month
Grand Pre East Apartments
215 County Road B 2 East
Little Canada, MN 55117
Studio-2 bed, 1-2 bath • 338+ sq. ft.
Managed by Village Green
Quick Facts
Property TypeApartments
Deposit$--
Lease Terms
Lease terms are variable. Please inquire with property staff.
Pets
Cats Allowed, Dogs Allowed
* Cats Allowed Pets allowed in select apartments. Breed restrictions apply. Please contact the Leasing Office for details. Breed restrictions apply Weight Restriction: 75 lbs, Dogs Allowed Pets allowed in select apartments. Breed restrictions apply. Please contact the Leasing Office for details. Breed restrictions apply Weight Restriction: 75 lbs
Description
Grand Pre East Apartments
Grand Pre East offers spacious studio, 1, 2, & 3 bedroom apartments for rent in Little Canada, MN, located in a serene & scenic environment near the Twin Cities. The community has a fitness center, sauna, outdoor & indoor pools, playground, putting green, game room, 3 acre courtyard, onsite laundry and plenty of parking space. Apartments feature air conditioning, ceiling fans, full kitchens with dishwasher, garbage disposal and microwave, private deck or balcony and spacious closets.
Floor Plans + Pricing
ST1

$960+
Studio, 1 ba
338+ sq. ft.
Terms: Per Month
Deposit: Please Call
ST2

$1,000+
Studio, 1 ba
350+ sq. ft.
Terms: Per Month
Deposit: Please Call
ST3

$960+
Studio, 1 ba
366+ sq. ft.
Terms: Per Month
Deposit: Please Call
ST4

$990+
Studio, 1 ba
369+ sq. ft.
Terms: Per Month
Deposit: Please Call
ST5

$1,080+
Studio, 1 ba
385+ sq. ft.
Terms: Per Month
Deposit: Please Call
ST6

$1,025+
Studio, 1 ba
464+ sq. ft.
Terms: Per Month
Deposit: Please Call
ST7

$1,025+
Studio, 1 ba
475+ sq. ft.
Terms: Per Month
Deposit: Please Call
ST8

$1,030+
Studio, 1 ba
490+ sq. ft.
Terms: Per Month
Deposit: Please Call
ST9

$1,030+
Studio, 1 ba
500+ sq. ft.
Terms: Per Month
Deposit: Please Call
ST10

$1,030+
Studio, 1 ba
505+ sq. ft.
Terms: Per Month
Deposit: Please Call
A1

$1,200+
1 bd, 1 ba
531+ sq. ft.
Terms: Per Month
Deposit: Please Call
ST11

$1,120+
Studio, 1 ba
532+ sq. ft.
Terms: Per Month
Deposit: Please Call
ST12

$1,050+
Studio, 1 ba
551+ sq. ft.
Terms: Per Month
Deposit: Please Call
A2

$1,145+
1 bd, 1 ba
559+ sq. ft.
Terms: Per Month
Deposit: Please Call
A3

$1,110+
1 bd, 1 ba
657+ sq. ft.
Terms: Per Month
Deposit: Please Call
A4

$1,175+
1 bd, 1 ba
703+ sq. ft.
Terms: Per Month
Deposit: Please Call
ST13

$1,130+
Studio, 1 ba
715+ sq. ft.
Terms: Per Month
Deposit: Please Call
A5

$1,160+
1 bd, 1 ba
722+ sq. ft.
Terms: Per Month
Deposit: Please Call
A6

$1,135+
1 bd, 1 ba
753+ sq. ft.
Terms: Per Month
Deposit: Please Call
A7

$1,220+
1 bd, 1 ba
784+ sq. ft.
Terms: Per Month
Deposit: Please Call
A8

$1,160+
1 bd, 1 ba
784+ sq. ft.
Terms: Per Month
Deposit: Please Call
A9

$1,295+
1 bd, 1 ba
798+ sq. ft.
Terms: Per Month
Deposit: Please Call
A10

$1,200+
1 bd, 1 ba
813+ sq. ft.
Terms: Per Month
Deposit: Please Call
A11

$1,245+
1 bd, 1 ba
829+ sq. ft.
Terms: Per Month
Deposit: Please Call
A12

$1,275+
1 bd, 1 ba
851+ sq. ft.
Terms: Per Month
Deposit: Please Call
A13

$1,235+
1 bd, 1 ba
871+ sq. ft.
Terms: Per Month
Deposit: Please Call
A14

$1,235+
1 bd, 1 ba
898+ sq. ft.
Terms: Per Month
Deposit: Please Call
A15

$1,260+
1 bd, 1 ba
901+ sq. ft.
Terms: Per Month
Deposit: Please Call
A16

$1,245+
1 bd, 1 ba
906+ sq. ft.
Terms: Per Month
Deposit: Please Call
A17

$1,240+
1 bd, 1 ba
912+ sq. ft.
Terms: Per Month
Deposit: Please Call
A18

$1,315+
1 bd, 1 ba
929+ sq. ft.
Terms: Per Month
Deposit: Please Call
B1

$1,505+
2 bd, 1 ba
1034+ sq. ft.
Terms: Per Month
Deposit: Please Call
B2

$1,505+
1 bd, 1 ba
1039+ sq. ft.
Terms: Per Month
Deposit: Please Call
B3

$1,500+
2 bd, 1 ba
1065+ sq. ft.
Terms: Per Month
Deposit: Please Call
B4

$1,595+
2 bd, 1 ba
1071+ sq. ft.
Terms: Per Month
Deposit: Please Call
B5

$1,515+
2 bd, 1 ba
1103+ sq. ft.
Terms: Per Month
Deposit: Please Call
C1

$1,540+
2 bd, 2 ba
1312+ sq. ft.
Terms: Per Month
Deposit: Please Call
Floor plans are artist's rendering. All dimensions are approximate. Actual product and specifications may vary in dimension or detail. Not all features are available in every rental home. Prices and availability are subject to change. Rent is based on monthly frequency. Additional fees may apply, such as but not limited to package delivery, trash, water, amenities, etc. Deposits vary. Please see a representative for details.
Manager Info
Village Green
Sunday
Closed
Monday
09:00 AM - 06:00 PM
Tuesday
09:00 AM - 06:00 PM
Wednesday
09:00 AM - 06:00 PM
Thursday
09:00 AM - 06:00 PM
Friday
09:00 AM - 06:00 PM
Saturday
09:00 AM - 05:00 PM
Schools
Data by Greatschools.org
Note: GreatSchools ratings are based on a comparison of test results for all schools in the state. It is designed to be a starting point to help parents make baseline comparisons, not the only factor in selecting the right school for your family. Learn More
Features
Interior
Disability Access
Air Conditioning
Balcony
Cable Ready
Ceiling Fan(s)
Dishwasher
Elevator
Microwave
Oversized Closets
Some Paid Utilities
View
Garbage Disposal
Patio
Refrigerator
Community
Business Center
Emergency Maintenance
Extra Storage
Fitness Center
Swimming Pool
Trail, Bike, Hike, Jog
On Site Management
Recreation Room
Other
Enclosed Courtyard
Near Public Transportation
Picnic Area with BBQ Grills
9-Hole Mini-Golf Course
Heated Underground Parking
Recreation Center Game Room with Billiards, Ping P
Easy Access to Freeways, Shopping, & Dining
Car Wash Area
Controlled Access Community
Planned Social Activities for Residents
Trash & Recycling Services
Renters Insurance Program
Relaxing Landscaping & Pond
Pet-Friendly Community
On-Site Outdoor Dog Park
Preferred Employer Program
Stars & Stripes Military Rewards Program
Online Resident Portal
Various Lease Term Options
Outdoor Swimming Pool
We take fraud seriously. If something looks fishy, let us know.

