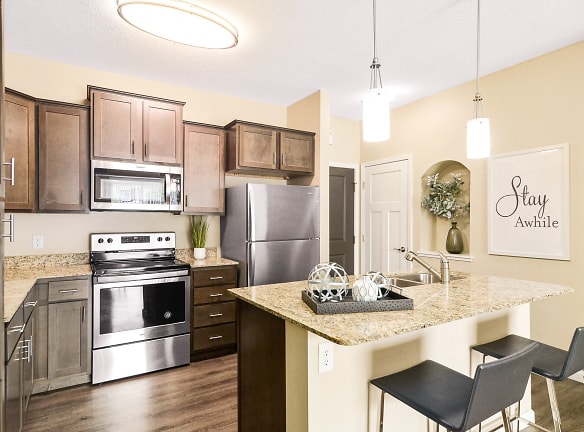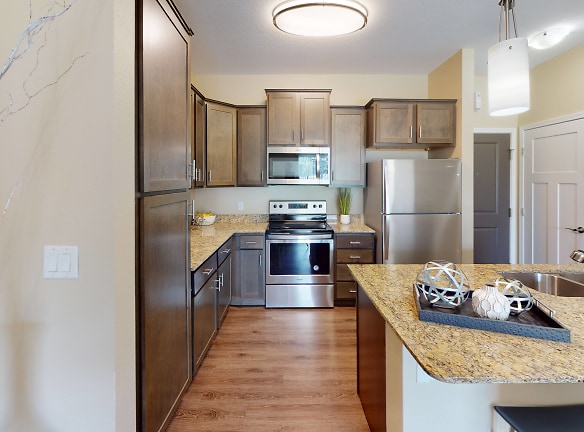- Home
- Minnesota
- Maple-Grove
- Apartments
- Skye At Arbor Lakes Apartments
Contact Property
$1,691+per month
Skye At Arbor Lakes Apartments
11851 Central Park Way
Maple Grove, MN 55369
1-3 bed, 1-2 bath • 790+ sq. ft.
10+ Units Available
Managed by Inland Residential Real Estate Services LLC
Quick Facts
Property TypeApartments
Deposit$--
Lease Terms
3-Month, 6-Month, 7-Month, 9-Month, 12-Month, 13-Month
Pets
Cats Allowed, Dogs Allowed
* Cats Allowed, Dogs Allowed
Description
Skye at Arbor Lakes Apartments
Escape the ordinary and unlock the door to an extraordinary lifestyle at Skye at Arbor Lakes. Discover our charming community, where spacious 1 and 2 bedroom apartments, with or without a den, await. Just minutes away from downtown Minneapolis and nearby Saint Paul, this is more than just a place to live--it's a haven of unmatched luxury and convenience. Immerse yourself in indulgent amenities and features that will redefine your idea of upscale living. From the moment you step into our community, you'll be captivated by every detail that has been meticulously crafted to exceed your expectations. Made for the special moments, and everything in-between, we welcome you to our Inland Residential community.
Floor Plans + Pricing
Brilliance

Constellation

Aurora

Equinox

Resonance

Eclipse

Equinox Alt

Star

Serenity

Nova

Meridian

Tranquility

Sunrise

Shine

Zenith

Skyline

Azure

Solstice

Twilight

Floor plans are artist's rendering. All dimensions are approximate. Actual product and specifications may vary in dimension or detail. Not all features are available in every rental home. Prices and availability are subject to change. Rent is based on monthly frequency. Additional fees may apply, such as but not limited to package delivery, trash, water, amenities, etc. Deposits vary. Please see a representative for details.
Manager Info
Inland Residential Real Estate Services LLC
Monday
09:00 AM - 06:00 PM
Tuesday
09:00 AM - 06:00 PM
Wednesday
09:00 AM - 06:00 PM
Thursday
09:00 AM - 06:00 PM
Friday
09:00 AM - 06:00 PM
Saturday
10:00 AM - 04:00 PM
Schools
Data by Greatschools.org
Note: GreatSchools ratings are based on a comparison of test results for all schools in the state. It is designed to be a starting point to help parents make baseline comparisons, not the only factor in selecting the right school for your family. Learn More
Features
Interior
Air Conditioning
Balcony
Cable Ready
Ceiling Fan(s)
Dishwasher
Elevator
Fireplace
Garden Tub
Hardwood Flooring
Island Kitchens
Microwave
New/Renovated Interior
Oversized Closets
Smoke Free
Stainless Steel Appliances
View
Washer & Dryer Connections
Washer & Dryer In Unit
Deck
Garbage Disposal
Patio
Refrigerator
Community
Accepts Electronic Payments
Business Center
Clubhouse
Emergency Maintenance
Extra Storage
Fitness Center
Full Concierge Service
Hot Tub
Pet Park
Playground
Public Transportation
Swimming Pool
Trail, Bike, Hike, Jog
Conference Room
Controlled Access
Media Center
On Site Maintenance
On Site Management
Recreation Room
Community Garden
Other
Adjacent to Central Park
Business Center with Computers and Printer
Car Care Center
Children's Play Area
Courtyards with Fire Pits
Doggie Spa Wash
Heated Parking Garage
Off-Leash Dog Play Area
Outdoor Lounge with Fire Pit
Outdoor Swimming Pool and Summer Kitchen
Recycling Center
Resident Clubhouse with Community Room
Resident Vegetable and Herb Garden
Spa & Sauna
Walking Path On and Near Property
Yoga and Spin Studio
Central Heating & Air
Designer Chef Kitchen
Kitchen Islands*
Granite Counters
Custom Cabinetry
Energy-Efficient Appliances
Stainless-Steel Refrigerator
Garden Soaking Tub
Hardwood-Style Floors*
9' Ceilings
Private Balcony
Large Walk-In Closets
In-Home Washer/Dryer
Air Conditioner
We take fraud seriously. If something looks fishy, let us know.

