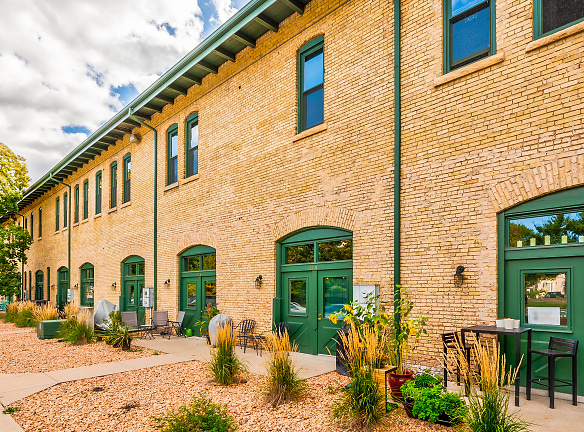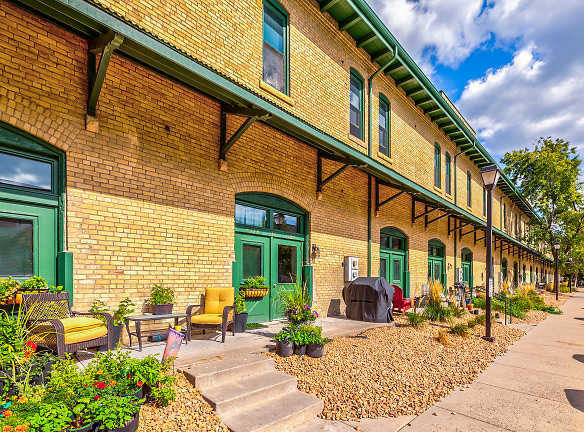- Home
- Minnesota
- Minneapolis
- Apartments
- FreightYard Townhomes And Flats Apartments
$1,455+per month
FreightYard Townhomes And Flats Apartments
50 North 4th Avenue
Minneapolis, MN 55401
1-2 bed, 1.5 bath • 528+ sq. ft.
10+ Units Available
Managed by Centerspace
Quick Facts
Property TypeApartments
Deposit$--
NeighborhoodWarehouse District
Lease Terms
Variable
Pets
Cats Allowed, Dogs Allowed, Breed Restriction, Other
* Cats Allowed We Love Our Furry Friends! Call for more details., Dogs Allowed We Love Our Furry Friends! Call for more details., Breed Restriction Unacceptable breeds include but are not limited to Akita, American Bull Dog, Chow-Chow, Doberman, German Shepherds, Karelien Bear Dog, Mastiff, Malamute, Pit Bull, Presa Canario, Rottweiler, and Staffordshire Terrier, Other Exotic and/or poisonous animals are not permitted.
Description
FreightYard Townhomes and Flats
- Located in a vibrant and convenient neighborhood
- Beautifully landscaped grounds with walking paths and outdoor seating areas
- Modern and well-maintained building with a secure entry system
- On-site parking available for residents
- Pet-friendly community with designated pet areas
- Fitness center and community room for residents' use
- On-site laundry facilities for added convenience
- Responsive and friendly management and maintenance staff
Apartment Features:
- Spacious floor plans with ample natural light
- Fully equipped kitchen with modern appliances and ample cabinet space
- Hardwood or carpeted flooring throughout
- Private balcony or patio in select units
- Walk-in closets for additional storage
- Central heating and air conditioning for year-round comfort
- Cable and internet ready
- Some apartments feature in-unit washer and dryer
Location and Neighborhood:
- Ideally situated within walking distance to shopping, dining, and entertainment options
- Easy access to public transportation and major highways
- Close proximity to parks and recreational areas for outdoor activities
- Highly rated schools and universities in the area
- Safe and friendly neighborhood with a strong sense of community
Come experience the best in apartment living at our property. Our well-maintained and modern building offers a variety of spacious floor plans to fit your lifestyle. You'll love the beautifully landscaped grounds, complete with walking paths and outdoor seating areas, perfect for enjoying the outdoors. Our responsive management and maintenance staff ensure that your living experience is always comfortable and enjoyable.
Inside your apartment, you'll find spacious living areas with ample natural light, hardwood or carpeted flooring, and fully equipped kitchens with modern appliances. Many units even feature a private balcony or patio to enjoy the views. Our pet-friendly community also offers on-site laundry facilities, a fitness center, and a community room for your convenience.
The location of our property is unbeatable. Situated in a vibrant and convenient neighborhood, you'll have easy access to shopping, dining, and entertainment options. Public transportation and major highways are also nearby, making it a breeze to get around. Plus, with parks and recreational areas in close proximity, outdoor enthusiasts will love the opportunities for outdoor activities.
Don't miss out on the opportunity to make our property your new home. Contact us today to schedule a tour and see for yourself why our community is the perfect place to live.
Floor Plans + Pricing
A1

$1,465+
1 bd, 1 ba
528+ sq. ft.
Terms: Per Month
Deposit: Please Call
A2

$1,455+
1 bd, 1 ba
556+ sq. ft.
Terms: Per Month
Deposit: Please Call
A3

$1,645+
1 bd, 1 ba
646+ sq. ft.
Terms: Per Month
Deposit: Please Call
A4

$1,640+
1 bd, 1 ba
680+ sq. ft.
Terms: Per Month
Deposit: Please Call
B3

$2,030+
2 bd, 1.5 ba
813+ sq. ft.
Terms: Per Month
Deposit: Please Call
B1

$1,875+
2 bd, 1 ba
817+ sq. ft.
Terms: Per Month
Deposit: Please Call
B2

$1,875+
2 bd, 1 ba
875+ sq. ft.
Terms: Per Month
Deposit: Please Call
Floor plans are artist's rendering. All dimensions are approximate. Actual product and specifications may vary in dimension or detail. Not all features are available in every rental home. Prices and availability are subject to change. Rent is based on monthly frequency. Additional fees may apply, such as but not limited to package delivery, trash, water, amenities, etc. Deposits vary. Please see a representative for details.
Manager Info
Centerspace
Sunday
Closed.
Monday
01:00 PM - 05:00 PM
Tuesday
10:00 AM - 06:00 PM
Wednesday
10:00 AM - 06:00 PM
Thursday
10:00 AM - 06:00 PM
Friday
10:00 AM - 05:00 PM
Saturday
Tours by appointment only
Schools
Data by Greatschools.org
Note: GreatSchools ratings are based on a comparison of test results for all schools in the state. It is designed to be a starting point to help parents make baseline comparisons, not the only factor in selecting the right school for your family. Learn More
Features
Interior
Air Conditioning
Cable Ready
Dishwasher
Hardwood Flooring
Island Kitchens
Microwave
New/Renovated Interior
Stainless Steel Appliances
Vaulted Ceilings
View
Washer & Dryer In Unit
Garbage Disposal
Patio
Refrigerator
Smart Thermostat
Community
Accepts Credit Card Payments
Accepts Electronic Payments
Business Center
Emergency Maintenance
High Speed Internet Access
Public Transportation
Trail, Bike, Hike, Jog
On Site Maintenance
On Site Management
Lifestyles
Remodeled
Other
Open Concept Kitchens
Quartz Countertops
Kitchen Island
Smart Home Features
9 & 10 Ft Ceilings
Exposed Brick
Original Wood Beams
Skylight*
Walk Up Entry*
Vinyl Dining Room Flooring
Spacious Bedrooms
Bike Storage Pulley System
Smoke-Free
Local Gym Partnership
Secure Package Receiving Lockers
Listed on Minnesota Historical Society Registry
We take fraud seriously. If something looks fishy, let us know.

