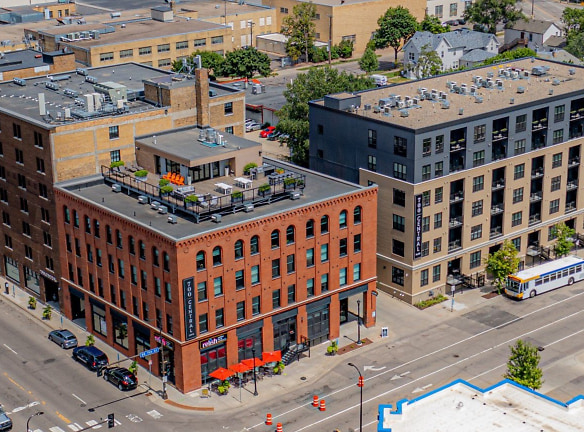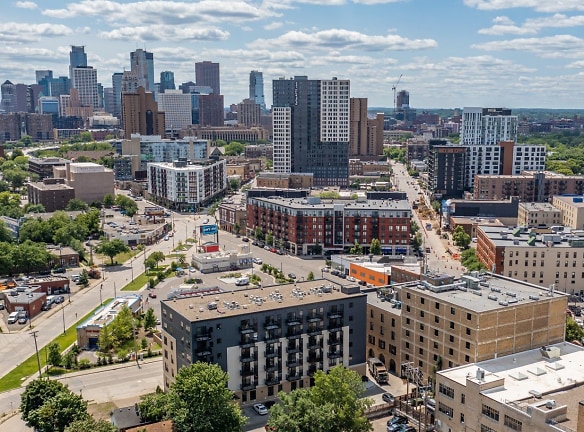- Home
- Minnesota
- Minneapolis
- Apartments
- 700 Central Historic Lofts And New Flats Apartments
$1,327+per month
700 Central Historic Lofts And New Flats Apartments
700 Central Ave NE
Minneapolis, MN 55413
Studio-2 bed, 1-2 bath • 510+ sq. ft.
6 Units Available
Managed by Bader Companies
Quick Facts
Property TypeApartments
Deposit$--
NeighborhoodMarcy - Holmes
Application Fee50
Lease Terms
Variable, 12-Month
Pets
Cats Allowed, Dogs Allowed
* Cats Allowed Cats and dogs welcome - breed restrictions may apply, Dogs Allowed Cats and dogs welcome - breed restrictions may apply
Description
700 Central Historic Lofts and New Flats
Additional fees for this community include:Non-Optional FeesApplication fee: $50/adultNon-refundable administrative fee: Management charges a $150, non-refundable, administrative fee that is related to our internal and administrative costs for the establishment of a resident file, and preparation of initial lease paperwork and related addendums. This administrative fee must be paid, in addition to the payment of month's rent, any prorated rent, or any additional deposit that might be required on the day of move-in.Utility Fees:Electricity - Paid for by resident Gas - Paid for by residentHeat - Paid for by residentWater/Sewer/Trash - Utility billing is calculated by the Ratio Utility Billing System (RUBS) and will be added to the account ledger monthly. A 12-month history of payments is available for review in the management office, as required by Minnesota statute.
Floor Plans + Pricing
Otter - FLATS

Tony Jaros - FLATS

Moose - FLATS

Moose (ACC) - FLATS

Bintliff - LOFTS

Clark - LOFTS

Norman - LOFTS

Webster - LOFTS

Brooks - LOFTS

Barnard - LOFTS

Hiram - LOFTS

McLeod - LOFTS

Rolph - LOFTS

Smith - LOFTS

Knight Cap - FLATS

Spring Street - FLATS

Curtiss - LOFTS

Vegas Lounge - FLATS

Shaws - FLATS

Mayslacks - FLATS

Peterson - LOFTS

Rogers - LOFTS

Davenport - LOFTS

Elwell (ACC) - LOFTS

Davis - LOFTS

Charles (ACC) - LOFTS

Yacht Club - FLATS

Yacht Club (ACC) - FLATS

Satterlee - LOFTS

Floor plans are artist's rendering. All dimensions are approximate. Actual product and specifications may vary in dimension or detail. Not all features are available in every rental home. Prices and availability are subject to change. Rent is based on monthly frequency. Additional fees may apply, such as but not limited to package delivery, trash, water, amenities, etc. Deposits vary. Please see a representative for details.
Manager Info
Bader Companies
Monday
09:00 AM - 05:00 PM
Tuesday
09:00 AM - 05:00 PM
Wednesday
09:00 AM - 06:00 PM
Thursday
09:00 AM - 06:00 PM
Friday
09:00 AM - 05:00 PM
Schools
Data by Greatschools.org
Note: GreatSchools ratings are based on a comparison of test results for all schools in the state. It is designed to be a starting point to help parents make baseline comparisons, not the only factor in selecting the right school for your family. Learn More
Features
Interior
Air Conditioning
Cable Ready
Dishwasher
Elevator
Island Kitchens
Microwave
New/Renovated Interior
Some Paid Utilities
Stainless Steel Appliances
View
Washer & Dryer In Unit
Garbage Disposal
Refrigerator
Community
Accepts Credit Card Payments
Accepts Electronic Payments
Clubhouse
Emergency Maintenance
Extra Storage
Fitness Center
Pet Park
Public Transportation
Trail, Bike, Hike, Jog
Conference Room
Controlled Access
On Site Maintenance
On Site Management
On-site Recycling
Non-Smoking
Lifestyles
New Construction
Other
Historic Lofts
Studios, 1 and 2 Bedrooms
Exposed Original Brick and Timber
Rooftop Indoor/Outdoor Sky Deck
Concrete and Hardwood Floors
Historic Wood Shelf in every apartment home
Two Finish Options to fit your style
Kitchen Features Quartz Counter-Tops
Pet Wash
Bike Storage & Fix-it Station
In-home Washer & Dryer
Downtown Views
Exceptional Downtown Views
Large Windows with Natural Light
Easy Walking Distance to Shops and Restaurants
Large and Small Storage Lockers Available
Luxer Package System for 24/7 Access to Packages
Outdoor Pet Run
First Floor Cafe, Bar and Restaurant"
We take fraud seriously. If something looks fishy, let us know.

