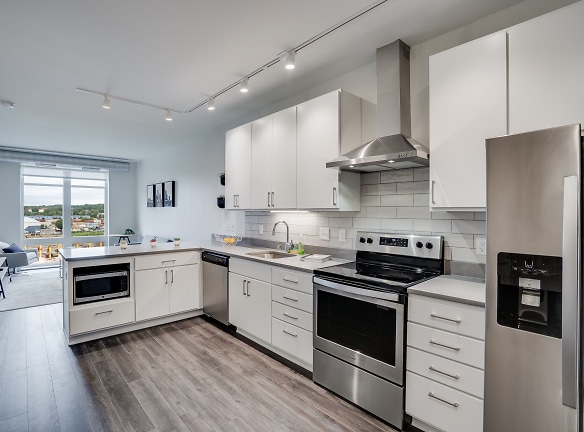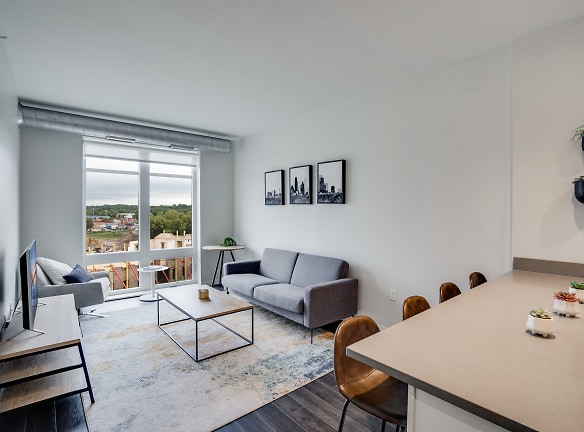- Home
- Minnesota
- Minneapolis
- Apartments
- Green On Fourth Apartments
Contact Property
$1,400+per month
Green On Fourth Apartments
2949 4th St SE
Minneapolis, MN 55414
Studio-2 bed, 1-2 bath • 502+ sq. ft.
5 Units Available
Managed by Timberland Partners
Quick Facts
Property TypeApartments
Deposit$--
NeighborhoodProspect Park
Application Fee60
Lease Terms
3-Month, 4-Month, 5-Month, 6-Month, 7-Month, 8-Month, 9-Month, 10-Month, 11-Month, 12-Month, 13-Month, 14-Month, 15-Month, 16-Month, 17-Month, 18-Month
Pets
Cats Allowed, Dogs Allowed
* Cats Allowed Deposit: $--, Dogs Allowed Fees are per pet. Contact us for details. Maximum of 2 pets per apartment. Breed restrictions may apply. Deposit: $--
Description
Green on Fourth
Located in the Prospect Park neighborhood of SE Minneapolis, our community is minutes from the University of Minnesota, Huntington Bank Stadium, and the Green Line light rail. Our residents enjoy a neighborhood stacked with entertainment and restaurant options. Take advantage of Malcolm Yards in your backyard, catch some live music and happy hour at Surly Brewing, or enjoy a low-key night in with countless delivery options nearby. You'll also enjoy access to a wealth of on-site amenities, including a gym and yoga studio, rooftop patio, and game room, to name a few. The variety of floor plans available ensures you'll find an apartment you love to come home to. Expect more from apartment living at G4.
Floor Plans + Pricing
Eloise

Jackson

Luxton

Logan

Windom

Lyn Lake

Cedar

Deming

Humphrey

Spoonbridge

Normanna

Nicollet

Minnehaha

Van Cleve

Holmes

Currie

Sheridan

Winchell

Beltrami

Scherer

Nokomis

Loring

Weisman

Foshay

St. Anthony

Stone Arch

Ridgeway

Wirth

Floor plans are artist's rendering. All dimensions are approximate. Actual product and specifications may vary in dimension or detail. Not all features are available in every rental home. Prices and availability are subject to change. Rent is based on monthly frequency. Additional fees may apply, such as but not limited to package delivery, trash, water, amenities, etc. Deposits vary. Please see a representative for details.
Manager Info
Timberland Partners
Monday
09:00 AM - 06:00 PM
Tuesday
09:00 AM - 06:00 PM
Wednesday
09:00 AM - 06:00 PM
Thursday
09:00 AM - 06:00 PM
Friday
09:00 AM - 06:00 PM
Saturday
10:00 AM - 03:00 PM
Schools
Data by Greatschools.org
Note: GreatSchools ratings are based on a comparison of test results for all schools in the state. It is designed to be a starting point to help parents make baseline comparisons, not the only factor in selecting the right school for your family. Learn More
Features
Interior
Disability Access
Air Conditioning
Balcony
Cable Ready
Dishwasher
Elevator
Hardwood Flooring
Island Kitchens
Microwave
New/Renovated Interior
Smoke Free
Some Paid Utilities
Stainless Steel Appliances
View
Washer & Dryer In Unit
Garbage Disposal
Patio
Refrigerator
Community
Accepts Credit Card Payments
Accepts Electronic Payments
Fitness Center
Pet Park
Public Transportation
Trail, Bike, Hike, Jog
Controlled Access
On Site Maintenance
On Site Management
Recreation Room
Lifestyles
New Construction
Other
On-Demand Fitness Center/Gym
Patio or Balcony in Select Units
Pub-Style Lounge and Game Room
Rooftop Deck
Washer/Dryer
Community Room
Grey Quartz Countertops
Yoga Room
Pet Friendly
White Quartz Countertops
Dog Run and Pet Wash Station
Floor to Ceiling Windows
Heated Underground Parking
Package Center
Polar White Cabinets
Bike Storage
Slate Cabinets
Walk-In Closets
Disposal
We take fraud seriously. If something looks fishy, let us know.

